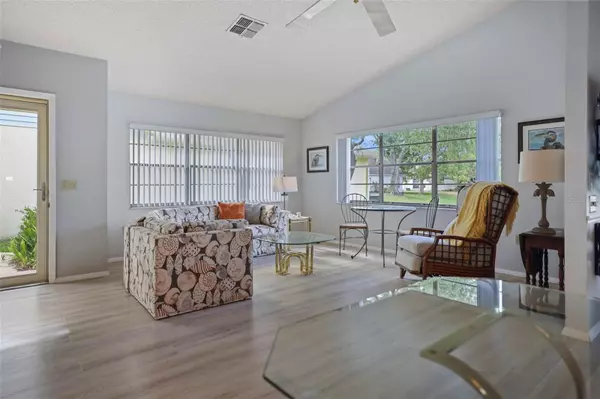$275,000
$275,000
For more information regarding the value of a property, please contact us for a free consultation.
2 Beds
2 Baths
1,201 SqFt
SOLD DATE : 07/10/2023
Key Details
Sold Price $275,000
Property Type Condo
Sub Type Condominium
Listing Status Sold
Purchase Type For Sale
Square Footage 1,201 sqft
Price per Sqft $228
Subdivision Cedarwood Village Condo 01
MLS Listing ID U8203481
Sold Date 07/10/23
Bedrooms 2
Full Baths 2
Condo Fees $425
HOA Y/N No
Originating Board Stellar MLS
Year Built 1987
Annual Tax Amount $762
Lot Size 4,791 Sqft
Acres 0.11
Property Description
Amazing and well cared for 2 bedroom, 2 bath, 1 car garage home is located in the highly sought after 55+ community of Heritage Lakes. This updated home has an amazing location as it overlooks the serene lake and nature preserve which provides this home great backyard features. When you enter the home you are welcomed by a nice size living room and dining room. The living room, kitchen and dining area all have views of the lake and nature preserve area. The updated kitchen has lots of cabinets, a closet pantry and a breakfast nook area. This floor plan allows the wall between the dining area and the kitchen area to be removed to open up the floor plan space. There is no carpet in this home as all areas have luxury vinyl plank flooring and tile. The master suite has two nice size closets and an attached en-suite bath. The second bedroom and bath are directly across the hall from each other. The one car attached garage is another great feature that has the laundry area as well. The maintenance fee covers Cable TV, Common Area Taxes, Community Pool, Insurance, Internet, Maintenance Exterior, Maintenance Grounds, Roof, Pest Control, Recreational Facilities and Trash. This peaceful community offers its residents an active lifestyle with planned and organized events throughout the year. It also includes tennis courts, shuffleboard, horseshoe, pickle ball, a clubhouse with fitness center, a billiard room, library, kitchen, entertainment space, heated pool and jacuzzi. Deed Restricted Community.
Location
State FL
County Pasco
Community Cedarwood Village Condo 01
Zoning PUD
Interior
Interior Features Ceiling Fans(s), High Ceilings, Living Room/Dining Room Combo, Master Bedroom Main Floor, Open Floorplan, Thermostat, Vaulted Ceiling(s)
Heating Central, Electric
Cooling Central Air
Flooring Tile, Vinyl
Fireplace false
Appliance Cooktop, Dishwasher, Dryer, Electric Water Heater, Exhaust Fan, Microwave, Range, Range Hood, Refrigerator, Washer
Exterior
Exterior Feature Lighting, Sidewalk
Parking Features Driveway, Garage Door Opener, Ground Level
Garage Spaces 1.0
Community Features Buyer Approval Required, Clubhouse, Deed Restrictions, Fishing, Fitness Center, Lake, Park, Playground, Pool, Racquetball, Sidewalks, Tennis Courts
Utilities Available Cable Connected, Electricity Connected, Public, Sewer Connected, Water Connected
Waterfront Description Lake, Pond
View Y/N 1
View Trees/Woods, Water
Roof Type Shingle
Porch Front Porch, Patio
Attached Garage true
Garage true
Private Pool No
Building
Lot Description FloodZone, Landscaped, Level, Sidewalk, Paved
Story 1
Entry Level One
Foundation Slab
Lot Size Range 0 to less than 1/4
Sewer Public Sewer
Water Public
Architectural Style Bungalow, Cabin, Cottage, Ranch
Structure Type Stucco, Vinyl Siding
New Construction false
Others
Pets Allowed Number Limit, Yes
HOA Fee Include Cable TV, Common Area Taxes, Pool, Escrow Reserves Fund, Internet, Maintenance Structure, Maintenance Grounds, Maintenance, Management, Pest Control, Pool, Recreational Facilities, Trash
Senior Community Yes
Ownership Condominium
Monthly Total Fees $486
Acceptable Financing Cash, Conventional, FHA, USDA Loan, VA Loan
Membership Fee Required Required
Listing Terms Cash, Conventional, FHA, USDA Loan, VA Loan
Num of Pet 2
Special Listing Condition None
Read Less Info
Want to know what your home might be worth? Contact us for a FREE valuation!

Our team is ready to help you sell your home for the highest possible price ASAP

© 2025 My Florida Regional MLS DBA Stellar MLS. All Rights Reserved.
Bought with REALTY EXPERTS ASSOCIATES






