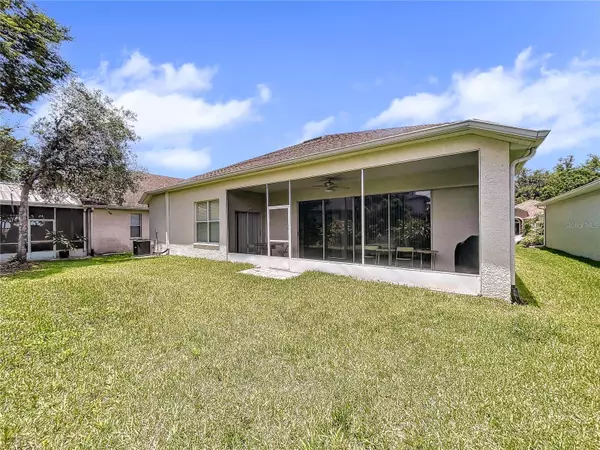$499,000
$520,000
4.0%For more information regarding the value of a property, please contact us for a free consultation.
4 Beds
3 Baths
2,397 SqFt
SOLD DATE : 07/21/2023
Key Details
Sold Price $499,000
Property Type Single Family Home
Sub Type Single Family Residence
Listing Status Sold
Purchase Type For Sale
Square Footage 2,397 sqft
Price per Sqft $208
Subdivision Seven Oaks Parcels S-16 & S-17A
MLS Listing ID T3449606
Sold Date 07/21/23
Bedrooms 4
Full Baths 3
HOA Fees $7/ann
HOA Y/N Yes
Originating Board Stellar MLS
Year Built 2003
Annual Tax Amount $7,371
Lot Size 6,534 Sqft
Acres 0.15
Property Description
Under contract-accepting backup offers. Your Dream Home in Seven Oaks: Luxurious Living Awaits!
Don't miss this incredible opportunity in the highly desirable community of Seven Oaks. This stunning two-story home, built by the prestigious Smith Family, is well-appointed and meticulously maintained, offering the perfect blend of style and comfort.
With 4 bedrooms, 3 baths, a 2-car garage plus an office, and 2,397 square feet of living area, this home provides ample space for you and your family. The gourmet kitchen is a chef's delight, featuring 42" maple cabinets, stainless steel appliances, a breakfast bar, Corian counters, and an abundance of natural light. The open floor plan with 12 ft. high ceilings creates a spacious and inviting atmosphere.
Step into the master suite, complete with a walk-in closet, sliding doors to the screened lanai, and a luxurious master bathroom boasting marble counters, dual vanities, a garden tub, and a walk-in shower. The upstairs area offers a separate 4th bedroom with its own full bath, perfect for guests or as a versatile bonus room.
Located in the village of Springwood, you'll have access to a private playground. But that's not all – Seven Oaks offers a wealth of amenities, including a state-of-the-art clubhouse, three pools with water slides, tennis courts, soccer fields, volleyball courts, basketball courts, a fitness center, and a playground.
Conveniently situated just minutes away from downtown Tampa, the Wiregrass Mall, Busch Gardens, and more, this home provides both a tranquil retreat and easy access to entertainment and shopping.
Don't miss out on this amazing opportunity! Contact us today to schedule a viewing and make this beautiful property your new home in Seven Oaks.
Location
State FL
County Pasco
Community Seven Oaks Parcels S-16 & S-17A
Zoning MPUD
Interior
Interior Features Cathedral Ceiling(s), Ceiling Fans(s), Eat-in Kitchen, High Ceilings, Kitchen/Family Room Combo, Master Bedroom Main Floor, Open Floorplan, Solid Surface Counters, Solid Wood Cabinets, Walk-In Closet(s)
Heating Central, Electric
Cooling Central Air
Flooring Carpet, Ceramic Tile
Fireplace false
Appliance Dishwasher, Disposal, Electric Water Heater, Microwave, Range, Refrigerator
Laundry Laundry Room
Exterior
Exterior Feature French Doors, Irrigation System, Private Mailbox, Rain Gutters, Sidewalk, Sliding Doors
Garage Spaces 2.0
Community Features Clubhouse, Fitness Center, Playground, Pool, Tennis Courts
Utilities Available Public
Amenities Available Clubhouse, Fitness Center, Playground, Pool, Tennis Court(s)
Roof Type Shingle
Porch Covered, Enclosed, Patio
Attached Garage true
Garage true
Private Pool No
Building
Entry Level Two
Foundation Slab
Lot Size Range 0 to less than 1/4
Sewer Public Sewer
Water Public
Structure Type Stucco
New Construction false
Schools
Elementary Schools Seven Oaks Elementary-Po
Middle Schools John Long Middle-Po
High Schools Wiregrass Ranch High-Po
Others
Pets Allowed Yes
Senior Community No
Ownership Fee Simple
Monthly Total Fees $7
Acceptable Financing Cash, Conventional, FHA, VA Loan
Membership Fee Required Required
Listing Terms Cash, Conventional, FHA, VA Loan
Special Listing Condition None
Read Less Info
Want to know what your home might be worth? Contact us for a FREE valuation!

Our team is ready to help you sell your home for the highest possible price ASAP

© 2025 My Florida Regional MLS DBA Stellar MLS. All Rights Reserved.
Bought with FLORIDA EXECUTIVE REALTY






