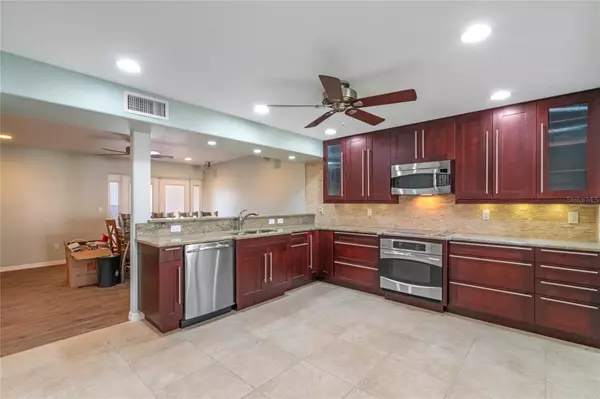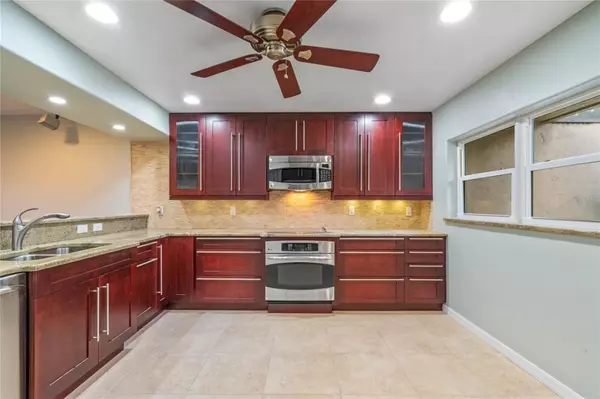$270,000
$275,000
1.8%For more information regarding the value of a property, please contact us for a free consultation.
2 Beds
2 Baths
1,224 SqFt
SOLD DATE : 07/26/2023
Key Details
Sold Price $270,000
Property Type Condo
Sub Type Condominium
Listing Status Sold
Purchase Type For Sale
Square Footage 1,224 sqft
Price per Sqft $220
Subdivision Sausalito
MLS Listing ID O6119113
Sold Date 07/26/23
Bedrooms 2
Full Baths 2
Condo Fees $530
Construction Status Inspections
HOA Y/N No
Originating Board Stellar MLS
Year Built 1973
Annual Tax Amount $536
Lot Size 2,613 Sqft
Acres 0.06
Property Description
Under contract-accepting backup offers.One or more photo(s) has been virtually staged. Welcome home to a FULLY RENOVATED LUXURY CONDO in the LAKEFRONT Sausalito community. This home allows you to enjoy a maintenance-free lifestyle with private/secure outdoor living space and two dedicated and covered parking spaces with secure outdoor storage closet. Entering the home you'll be impressed with the OPEN FLOOR PLAN and abundance of natural light through UPGRADED WINDOWS AND DOORS with built-in blinds. Chefs and foodies will enjoy hosting parties and cooking gourmet meals in the spacious and renovated kitchen with luxury granite counters, solid wood Kitchencraft cabinetry with brushed nickel hardware, under-cabinet lighting, stone tile backsplash, new refrigerator, and stainless steel appliances. Drawer-style lowers and a closet pantry offer ample storage and a breakfast bar offers seating for 5 adults. Retextured ceilings with recessed LED lighting found throughout the home contribute to the uniquely modern and updated appearance. The main living space is large enough to accommodate households of all sizes and opens up to a fully screened back porch providing easy access to the COMMUNITY POOL just steps away. The primary bedroom of this split floorplan home gives the owner complete privacy with lots of living and storage space. A walk-in closet has built-in custom shelving, and brand new vinyl flooring leads up to the fully renovated ensuite bathroom with accessible zero entry shower, vanity with luxury granite, new toilet, and linen closet. A set of French doors provides private access to a fully screened courtyard living space that's perfect for a garden, hot tub, extended patio, putting green, play area, and more! Air conditioned and inside full-size laundry is found off the foyer before reaching the second bedroom with a custom, solid-wood, built-in MURPHY BED and decorative storage piece. The second bath is updated with new vanity, framed vanity mirror, designer light fixture and built-in linen shelving. Enjoy an active outdoor lifestyle by taking advantage of the community tennis courts, pickle ball court, community dock, or neighboring Boat Ramp and Community Dock access. Bring your Boat or RV and keep it right on side at the dedicated parking area. Condo fee includes maintenance and replacement of the roof, exterior building insurance, exterior building maintenance, landscaping, exterior pest control, and Spectrum Cable! This home also has a brand new HVAC with recent duct cleaning and a fire hydrant in the front yard. Schedule your showing today and start enjoying a quiet, maintenance-free, active Florida lifestyle in your renovated home.
Location
State FL
County Seminole
Community Sausalito
Zoning PRD
Rooms
Other Rooms Family Room, Inside Utility
Interior
Interior Features Built-in Features, Ceiling Fans(s), Eat-in Kitchen, Kitchen/Family Room Combo, Living Room/Dining Room Combo, Master Bedroom Main Floor, Open Floorplan, Solid Surface Counters, Solid Wood Cabinets, Split Bedroom, Stone Counters, Thermostat, Walk-In Closet(s)
Heating Central, Electric
Cooling Central Air
Flooring Ceramic Tile, Vinyl
Furnishings Unfurnished
Fireplace false
Appliance Built-In Oven, Cooktop, Dishwasher, Disposal, Dryer, Electric Water Heater, Microwave, Refrigerator, Washer
Laundry Inside, Laundry Closet
Exterior
Exterior Feature Courtyard, French Doors, Lighting, Rain Gutters, Shade Shutter(s), Storage, Tennis Court(s)
Parking Features Covered, Deeded, Driveway, Garage Faces Side, Ground Level, Guest, Off Street, Oversized, Reserved
Community Features Association Recreation - Lease, Clubhouse, Boat Ramp, Deed Restrictions, Fishing, Pool, Special Community Restrictions, Tennis Courts, Water Access, Waterfront
Utilities Available BB/HS Internet Available, Cable Available, Cable Connected, Electricity Available, Electricity Connected, Public, Sewer Connected, Street Lights, Water Available, Water Connected
Amenities Available Pickleball Court(s), Recreation Facilities
View Y/N 1
Water Access 1
Water Access Desc Lake
View Water
Roof Type Membrane, Tile
Porch Covered, Patio, Rear Porch, Screened
Attached Garage false
Garage false
Private Pool No
Building
Lot Description Corner Lot, City Limits, Level, Near Marina, Near Public Transit, Paved
Story 1
Entry Level One
Foundation Slab
Lot Size Range 0 to less than 1/4
Sewer Public Sewer
Water Public
Architectural Style Florida, Traditional
Structure Type Block
New Construction false
Construction Status Inspections
Schools
Elementary Schools Sterling Park Elementary
Middle Schools South Seminole Middle
High Schools Lake Howell High
Others
Pets Allowed Size Limit, Yes
HOA Fee Include Cable TV, Pool, Escrow Reserves Fund, Maintenance Structure, Maintenance Grounds, Pest Control, Pool, Private Road, Trash
Senior Community No
Pet Size Small (16-35 Lbs.)
Ownership Condominium
Monthly Total Fees $530
Acceptable Financing Cash, Conventional
Membership Fee Required None
Listing Terms Cash, Conventional
Num of Pet 2
Special Listing Condition None
Read Less Info
Want to know what your home might be worth? Contact us for a FREE valuation!

Our team is ready to help you sell your home for the highest possible price ASAP

© 2024 My Florida Regional MLS DBA Stellar MLS. All Rights Reserved.
Bought with RE/MAX 200 REALTY






