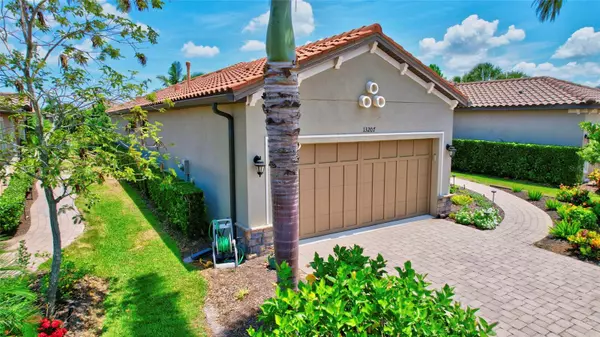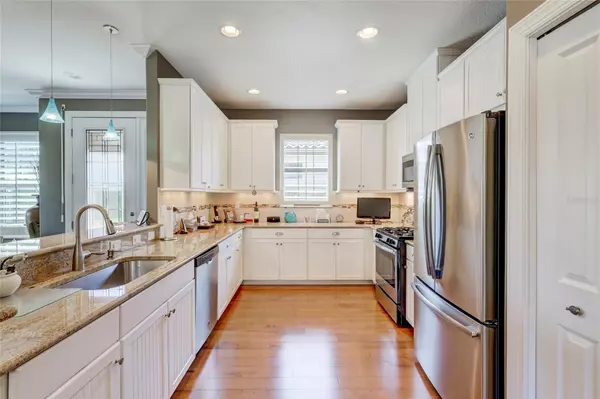$639,000
$645,000
0.9%For more information regarding the value of a property, please contact us for a free consultation.
2 Beds
2 Baths
1,689 SqFt
SOLD DATE : 07/27/2023
Key Details
Sold Price $639,000
Property Type Single Family Home
Sub Type Single Family Residence
Listing Status Sold
Purchase Type For Sale
Square Footage 1,689 sqft
Price per Sqft $378
Subdivision Esplanade Golf And Country Club
MLS Listing ID A4573628
Sold Date 07/27/23
Bedrooms 2
Full Baths 2
Construction Status No Contingency
HOA Fees $452/mo
HOA Y/N Yes
Originating Board Stellar MLS
Year Built 2015
Annual Tax Amount $4,559
Lot Size 6,534 Sqft
Acres 0.15
Property Description
Under contract-accepting backup offers. A luxurious lifestyle awaits you in the resort style community of Esplanade Golf & Country Club in Lakewood Ranch. Some premium features included with this professionally Interior Designer home are maintenance free grounds services. The open design is made complete with 2 bedrooms, 2 bathrooms and den, approx. 1686 SQ. FT. plus countless upgrades, crown molding and baseboards throughout! The living room features plantation shutters throughout, trey ceiling along with stacking sliders. Enjoy the open gourmet kitchen featuring beautiful 42” cabinets, granite counter tops, breakfast bar, recessed lighting, tile back-splash & stainless-steel appliances & a custom pantry. The spacious dining room offers a transom window and gorgeous chandelier. The private den makes a great flex space, it boasts electric shades, double pocket doors with glass and transom window. Escape to the private main suite that includes ceiling fan, trey ceiling, custom walk-in closet. The private main bath offers dual vanities, walk-in shower & a private water closet. Entertain in extended screened lanai and enjoy your decorative water fountains and the pond view. This villa is in Lakewood Ranch, the #1 multi-generational community where you will find A rated schools, medical facilities, abundance of dining and shopping options. A short drive to Sarasota, the Gulf beaches, and the Tampa/St. Pete area.
Location
State FL
County Manatee
Community Esplanade Golf And Country Club
Zoning PUD
Rooms
Other Rooms Den/Library/Office, Inside Utility
Interior
Interior Features Ceiling Fans(s), Crown Molding, High Ceilings, Open Floorplan, Pest Guard System, Split Bedroom, Stone Counters, Thermostat, Tray Ceiling(s), Walk-In Closet(s), Window Treatments
Heating Central, Electric
Cooling Central Air
Flooring Hardwood, Tile
Fireplace false
Appliance Dishwasher, Disposal, Dryer, Gas Water Heater, Range, Refrigerator, Washer
Laundry Inside, Laundry Room
Exterior
Exterior Feature Outdoor Kitchen, Hurricane Shutters, Irrigation System, Lighting, Rain Gutters, Sliding Doors
Garage Spaces 2.0
Community Features Association Recreation - Owned, Clubhouse, Community Mailbox, Deed Restrictions, Fishing, Fitness Center, Gated, Golf Carts OK, Golf, Irrigation-Reclaimed Water, Park, Playground, Pool, Restaurant, Sidewalks, Tennis Courts
Utilities Available Cable Connected, Electricity Connected, Natural Gas Connected, Sewer Connected, Sprinkler Recycled, Underground Utilities, Water Connected
Amenities Available Clubhouse, Fence Restrictions, Fitness Center, Gated, Golf Course, Optional Additional Fees, Pickleball Court(s), Playground, Pool, Recreation Facilities, Tennis Court(s), Trail(s), Vehicle Restrictions
Waterfront Description Pond
View Y/N 1
View Water
Roof Type Tile
Porch Patio, Screened
Attached Garage true
Garage true
Private Pool No
Building
Lot Description Private, Sidewalk, In County, Level, Near Golf Course, Paved, Landscaped
Entry Level One
Foundation Slab
Lot Size Range 0 to less than 1/4
Builder Name TAYLOR MORRISON
Sewer Public Sewer
Water Public
Architectural Style Mediterranean
Structure Type Block, Stucco
New Construction false
Construction Status No Contingency
Others
Pets Allowed Breed Restrictions
HOA Fee Include Common Area Taxes, Pool, Escrow Reserves Fund, Private Road, Recreational Facilities
Senior Community No
Ownership Fee Simple
Monthly Total Fees $452
Acceptable Financing Cash, Conventional, FHA, VA Loan
Membership Fee Required Required
Listing Terms Cash, Conventional, FHA, VA Loan
Special Listing Condition None
Read Less Info
Want to know what your home might be worth? Contact us for a FREE valuation!

Our team is ready to help you sell your home for the highest possible price ASAP

© 2025 My Florida Regional MLS DBA Stellar MLS. All Rights Reserved.
Bought with RE/MAX ALLIANCE GROUP






