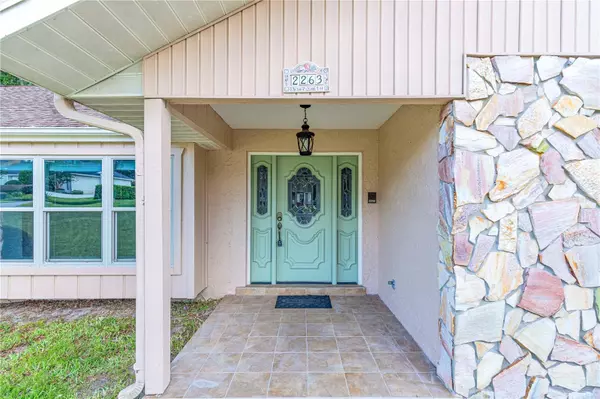$430,000
$439,900
2.3%For more information regarding the value of a property, please contact us for a free consultation.
3 Beds
2 Baths
2,594 SqFt
SOLD DATE : 07/31/2023
Key Details
Sold Price $430,000
Property Type Single Family Home
Sub Type Single Family Residence
Listing Status Sold
Purchase Type For Sale
Square Footage 2,594 sqft
Price per Sqft $165
Subdivision Laurel Run
MLS Listing ID OM659388
Sold Date 07/31/23
Bedrooms 3
Full Baths 2
Construction Status Inspections
HOA Fees $209/ann
HOA Y/N Yes
Originating Board Stellar MLS
Year Built 1988
Annual Tax Amount $3,281
Lot Size 0.570 Acres
Acres 0.57
Lot Dimensions 145x170
Property Description
Under contract-accepting backup offers. LAUREL RUN: Gated subdivision with beautiful flowing creeks and soaring majestic trees, this home is perfectly set within the desirable established neighborhood in the heart of SE Ocala. This 2594 square foot of living space, 3 BR 2 BA plus bonus room pool home awaits its new owners. Home boasts a split floor plan with open concept design, cathedral ceilings, large master bedroom with office in-suite, oversized master closet, indoor laundry with over sized garage, situated on over a half acre. Park like setting from the back porch- over looking the screened in pool with water fall feature with a view of the creek flowing through. HVAC 2015. Call today for your own private tour! MOTIVATED Seller.
Location
State FL
County Marion
Community Laurel Run
Zoning R1
Interior
Interior Features Ceiling Fans(s), Master Bedroom Main Floor, Split Bedroom, Walk-In Closet(s)
Heating Natural Gas
Cooling Central Air
Flooring Carpet, Tile
Fireplace true
Appliance Dishwasher, Dryer, Range, Refrigerator, Washer
Exterior
Exterior Feature French Doors
Parking Features Circular Driveway, Driveway, Garage Faces Side, Ground Level, Off Street, Oversized
Garage Spaces 2.0
Pool Gunite, In Ground, Screen Enclosure
Community Features Deed Restrictions, Gated
Utilities Available Electricity Connected
Amenities Available Gated
View Trees/Woods, Water
Roof Type Shingle
Porch Covered, Front Porch, Screened
Attached Garage true
Garage true
Private Pool Yes
Building
Lot Description Cleared, Paved
Story 1
Entry Level One
Foundation Concrete Perimeter
Lot Size Range 1/2 to less than 1
Sewer Public Sewer
Water Public
Structure Type Block, Concrete, Stucco
New Construction false
Construction Status Inspections
Schools
Elementary Schools South Ocala Elementary School
Middle Schools Osceola Middle School
High Schools Forest High School
Others
Pets Allowed Yes
Senior Community No
Ownership Fee Simple
Monthly Total Fees $209
Acceptable Financing Cash, Conventional, FHA, VA Loan
Membership Fee Required Required
Listing Terms Cash, Conventional, FHA, VA Loan
Special Listing Condition None
Read Less Info
Want to know what your home might be worth? Contact us for a FREE valuation!

Our team is ready to help you sell your home for the highest possible price ASAP

© 2024 My Florida Regional MLS DBA Stellar MLS. All Rights Reserved.
Bought with COLDWELL REALTY SOLD GUARANTEE






