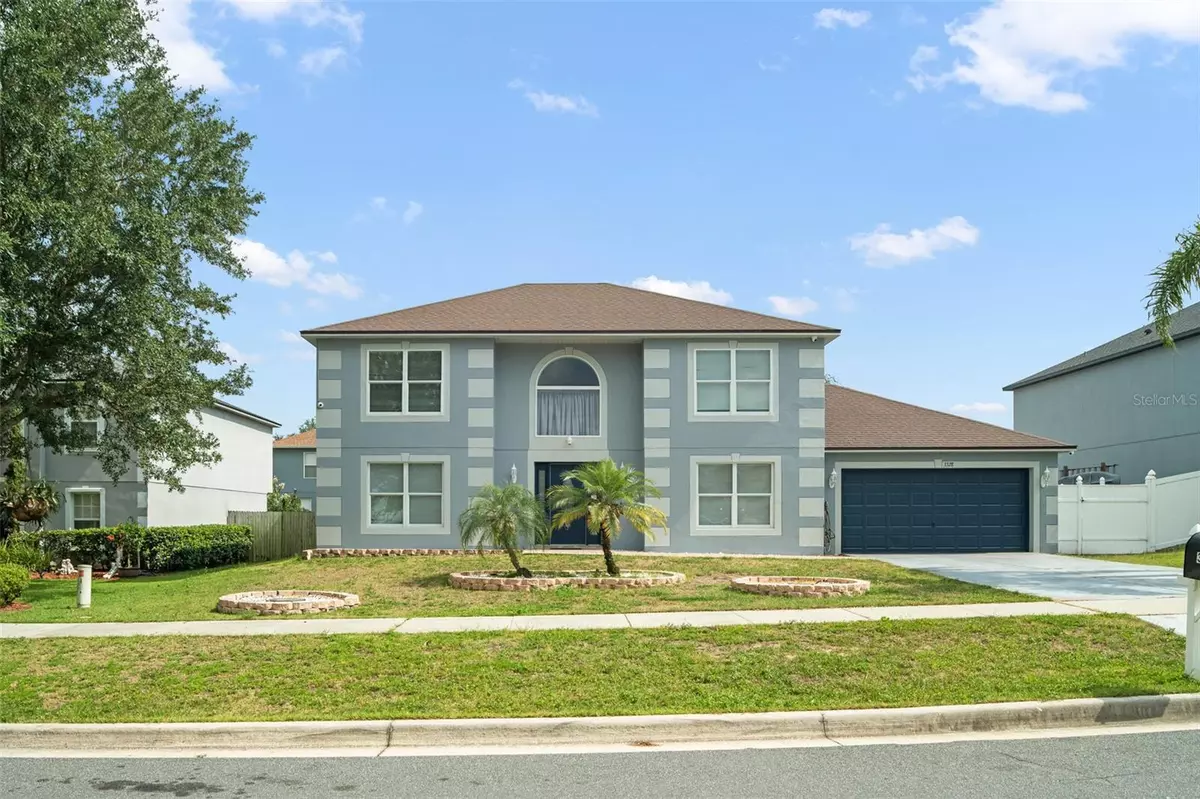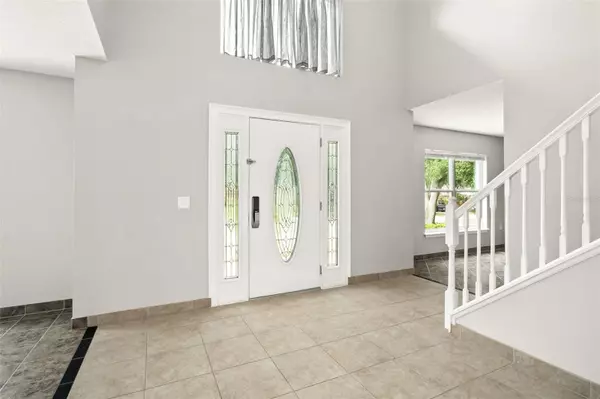$400,000
$395,000
1.3%For more information regarding the value of a property, please contact us for a free consultation.
4 Beds
3 Baths
2,344 SqFt
SOLD DATE : 08/03/2023
Key Details
Sold Price $400,000
Property Type Single Family Home
Sub Type Single Family Residence
Listing Status Sold
Purchase Type For Sale
Square Footage 2,344 sqft
Price per Sqft $170
Subdivision Magnolia Park Ph 02
MLS Listing ID O6123968
Sold Date 08/03/23
Bedrooms 4
Full Baths 2
Half Baths 1
Construction Status Financing,Inspections
HOA Fees $36/ann
HOA Y/N Yes
Originating Board Stellar MLS
Year Built 2004
Annual Tax Amount $4,136
Lot Size 7,405 Sqft
Acres 0.17
Property Description
Under contract-accepting backup offers. Welcome home to this 4-bedroom, 2.5-bathroom home tucked up in the Magnolia Park community of Clermont. The foyer welcomes you in with a great formal dining room at the front of the home drawing in the natural light from the oversized window. On the other side at the front is a great bonus space that would make for the perfect work from home office with a built-in shelving unit for storage. At the back of the home is the open concept kitchen and living room with a large built-in and projector screen expanding the entire back wall. The master bedroom upstairs features a custom-made walk-in closet with extra storage in the room. The ensuite has recently been remodeled with granite countertops and a 2-person jacuzzi with 22 jets, waterfall feature, lighted handles, digital controller, and blower with a TV monitor and sound bar for the ultimate relaxation space. Outback is the perfect space to entertain friends and family year-round. The covered patio extends out to the screened in porch that leads out to the paved deck with green space surrounding. Recent upgrades with this home include: a new refrigerator, dishwasher, microwave, and water softener system! Schedule your private showing today, you won't want to miss out on the opportunity to see this home!
Location
State FL
County Lake
Community Magnolia Park Ph 02
Zoning R-1
Interior
Interior Features Ceiling Fans(s), High Ceilings, Walk-In Closet(s)
Heating Electric
Cooling Central Air
Flooring Carpet, Ceramic Tile
Fireplace false
Appliance Convection Oven, Dishwasher, Disposal, Microwave, Refrigerator
Laundry Inside, Laundry Closet
Exterior
Exterior Feature Irrigation System, Sidewalk, Sliding Doors
Garage Spaces 2.0
Community Features Sidewalks
Utilities Available Electricity Connected, Public
Roof Type Shingle
Porch Covered, Rear Porch, Screened
Attached Garage true
Garage true
Private Pool No
Building
Story 1
Entry Level Two
Foundation Slab
Lot Size Range 0 to less than 1/4
Sewer Public Sewer
Water Public
Architectural Style Traditional
Structure Type Block, Stucco
New Construction false
Construction Status Financing,Inspections
Others
Pets Allowed Yes
Senior Community No
Ownership Fee Simple
Monthly Total Fees $36
Acceptable Financing Cash, Conventional, FHA, VA Loan
Membership Fee Required Required
Listing Terms Cash, Conventional, FHA, VA Loan
Special Listing Condition None
Read Less Info
Want to know what your home might be worth? Contact us for a FREE valuation!

Our team is ready to help you sell your home for the highest possible price ASAP

© 2025 My Florida Regional MLS DBA Stellar MLS. All Rights Reserved.
Bought with HOMEVEST REALTY






