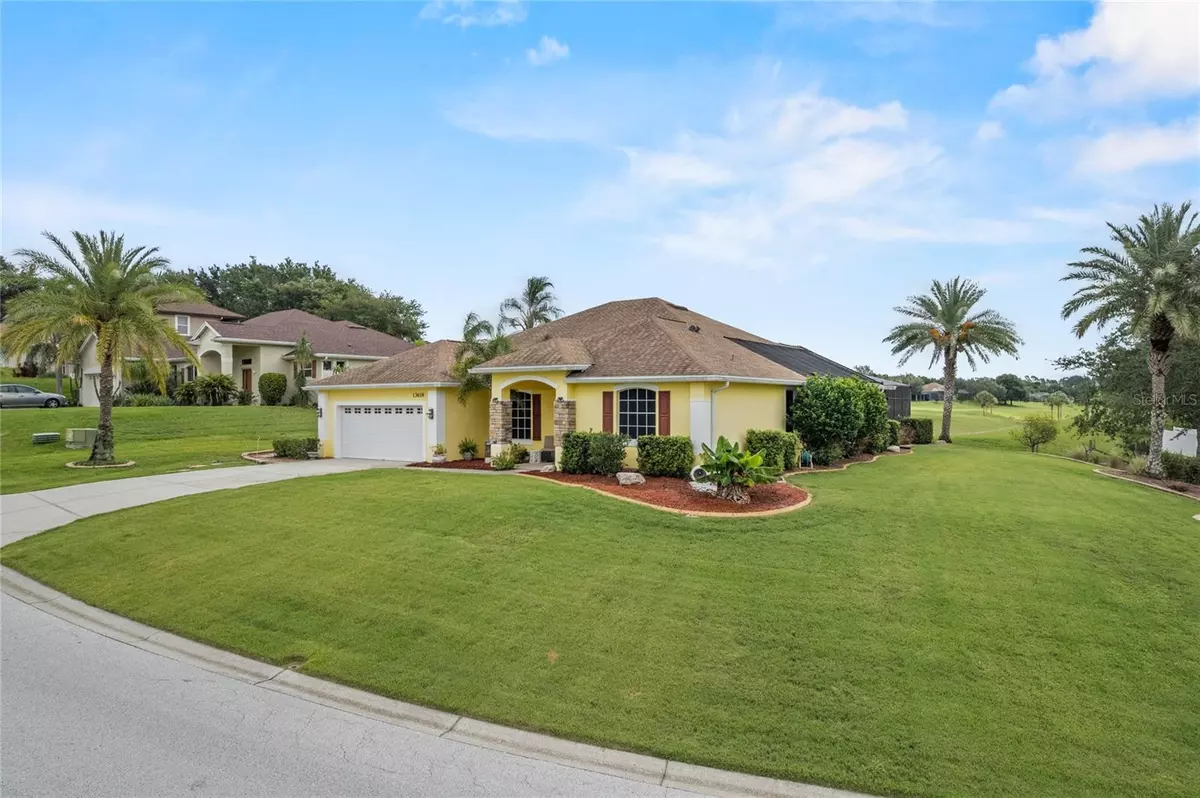$559,000
$559,000
For more information regarding the value of a property, please contact us for a free consultation.
3 Beds
3 Baths
2,376 SqFt
SOLD DATE : 08/02/2023
Key Details
Sold Price $559,000
Property Type Single Family Home
Sub Type Single Family Residence
Listing Status Sold
Purchase Type For Sale
Square Footage 2,376 sqft
Price per Sqft $235
Subdivision Lake Louisa Highlands Ph 03 Lt 99 Pb 51
MLS Listing ID G5069912
Sold Date 08/02/23
Bedrooms 3
Full Baths 3
Construction Status Inspections
HOA Fees $22
HOA Y/N Yes
Originating Board Stellar MLS
Year Built 2005
Annual Tax Amount $4,294
Lot Size 0.360 Acres
Acres 0.36
Property Description
Welcome to the epitome of luxury living in Clermonts sought after Lake Louisa Highlands. This exquisite residence, nestled alongside the popular Legends Golf Course, offers an unparalleled lifestyle defined by breathtaking views and opulent amenities.
As you step into this architectural masterpiece, prepare to be captivated by its grandeur. With a 6-foot wide entryway and an abundance of natural light, this home welcomes you into a world of sophistication and elegance.
Designed to cater to your every comfort, this residence features a state-of-the-art 3-zone HVAC cooling system, ensuring optimal climate control throughout. Whether you seek respite from the summer heat or desire a cozy retreat in the colder months, this home offers the perfect ambiance all year round.
Located in a highly coveted neighborhood, this property grants exclusive access to a private neighborhood dock to the sparkling waters of Lake Louisa on the Clermont Chain Of Lakes. Create memories that will last a lifetime.
Every detail of this home has been meticulously crafted to enhance your well-being. Immerse yourself in luxury with a whirlpool bathtub, allowing you to unwind and rejuvenate in the privacy of your own oasis. Throughout the house, discreetly placed speakers envelop you in an immersive audio experience, enriching every moment spent within these walls.
Embrace the essence of outdoor living in the stunning screened, covered oversized lanai. Relax in the fiberglass jacuzzi, or take a refreshing dip in the open pool, complete with a magnificent rock waterfall and a lavish brick paver deck. The expansive yard, adorned with mature landscaping, provides a picturesque backdrop for outdoor gatherings and peaceful moments of solitude.
With an ideal orientation, the front of the home faces west, basking in the golden hues of sunset, while the pool and spa face east, ensuring you wake up to a tranquil sunrise. This thoughtful design ensures that you are surrounded by natural beauty, no matter the time of day.
The split plan layout of this home offers unparalleled versatility and a perfect mother-in-law suite, allowing you to accommodate guests or family members with ease while still maintaining your privacy.
The heart of this home is the exquisite gourmet kitchen, featuring a magnificent 5-burner gas stove. Immerse yourself in the joy of culinary arts and unleash your inner chef as you prepare sumptuous feasts for loved ones.
A truly one-of-a-kind treasure, this home showcases a floor plan that is unique to this esteemed neighborhood, setting it apart from the rest.
Indulge in the ultimate entertainment experience with a remarkable 120-inch TV and projector setup, ready to transport you into a world of cinematic magic. Whether it's a movie night with friends or cheering on your favorite sports team, this captivating feature is sure to impress.
As you embark on this unparalleled journey of luxury, prepare to create a lifetime of memories in this extraordinary residence. Welcome home to a lifestyle of grandeur and refinement.
Location
State FL
County Lake
Community Lake Louisa Highlands Ph 03 Lt 99 Pb 51
Zoning R-6
Interior
Interior Features Master Bedroom Main Floor
Heating Central
Cooling Central Air
Flooring Carpet, Ceramic Tile, Wood
Fireplace false
Appliance Dishwasher, Microwave, Range, Refrigerator, Water Filtration System, Water Purifier
Exterior
Exterior Feature Irrigation System, Rain Gutters, Sliding Doors
Garage Spaces 2.0
Pool Gunite, Solar Heat
Utilities Available Cable Connected, Electricity Connected
Amenities Available Dock
Water Access 1
Water Access Desc Lake,Lake - Chain of Lakes
View Golf Course, Pool
Roof Type Shingle
Attached Garage false
Garage true
Private Pool Yes
Building
Story 1
Entry Level One
Foundation Slab
Lot Size Range 1/4 to less than 1/2
Sewer Septic Tank
Water Public
Structure Type Block, Stucco
New Construction false
Construction Status Inspections
Others
Pets Allowed Breed Restrictions
Senior Community No
Ownership Fee Simple
Monthly Total Fees $44
Acceptable Financing Cash, Conventional, FHA, VA Loan
Membership Fee Required Required
Listing Terms Cash, Conventional, FHA, VA Loan
Special Listing Condition None
Read Less Info
Want to know what your home might be worth? Contact us for a FREE valuation!

Our team is ready to help you sell your home for the highest possible price ASAP

© 2024 My Florida Regional MLS DBA Stellar MLS. All Rights Reserved.
Bought with WRA BUSINESS & REAL ESTATE






