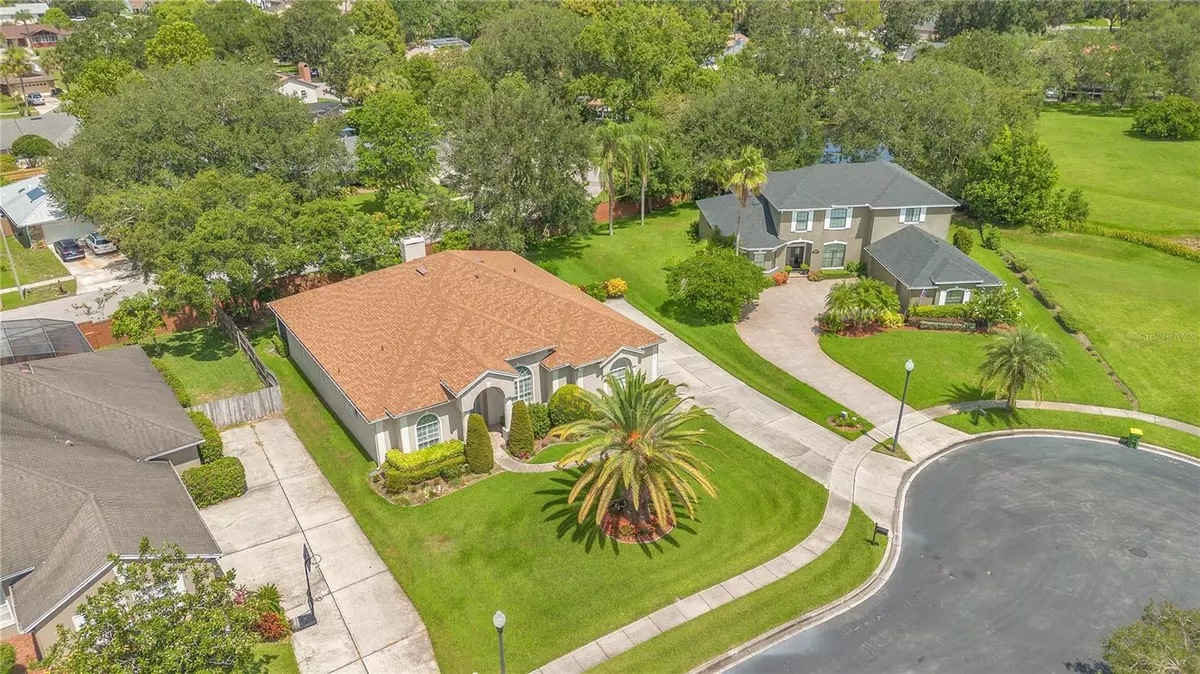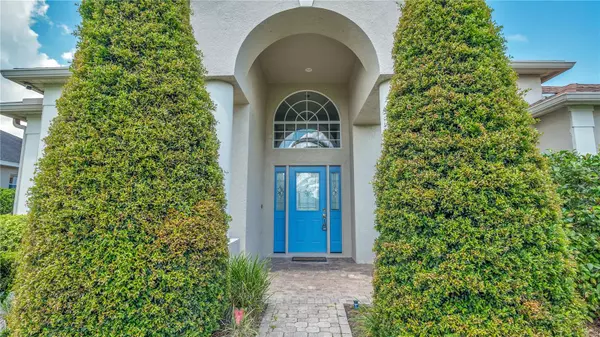$605,000
$620,000
2.4%For more information regarding the value of a property, please contact us for a free consultation.
4 Beds
3 Baths
2,793 SqFt
SOLD DATE : 08/03/2023
Key Details
Sold Price $605,000
Property Type Single Family Home
Sub Type Single Family Residence
Listing Status Sold
Purchase Type For Sale
Square Footage 2,793 sqft
Price per Sqft $216
Subdivision Conway Groves
MLS Listing ID O6124833
Sold Date 08/03/23
Bedrooms 4
Full Baths 3
Construction Status Inspections
HOA Fees $47
HOA Y/N Yes
Originating Board Stellar MLS
Year Built 1997
Annual Tax Amount $4,166
Lot Size 0.310 Acres
Acres 0.31
Property Description
Under contract-accepting backup offers.One or more photo(s) has been virtually staged. Welcome to this charming four bedroom, three bathroom, three-car garage home located on a peaceful cul-de-sac within the highly sought-after gated community of Conway Isle. Set amidst lush, manicured landscaping and towering trees, this residence creates a truly inviting atmosphere for comfortable living. Upon entering, you'll be greeted by the formal living and dining room, which boast soaring ceilings and an abundance of natural sunlight. The French doors in the living room provide seamless access to the covered lanai, extending the living space and offering a delightful indoor-outdoor experience. The heart of the home lies in the spacious kitchen, centrally positioned and designed to cater to your needs featuring ample cabinetry for all your kitchen tools, a convenient breakfast bar, breakfast nook, and a walk-in pantry. Adjacent to the kitchen, the family room offers an additional entry to the covered lanai, making it effortless to entertain guests. For ultimate privacy and tranquility, the primary suite is tucked away just off the formal living room. This impressive bedroom offers direct access to the covered lanai, dual walk-in closets, and an en-suite bathroom featuring garden bath with luxury vinyl plank flooring, separate shower, dual vanities with ample storage, and a private water closet. Three additional guest bedrooms are located nearby, each offering generous closet space, making them ideal for visiting guests or extended family members. Outside, the screened-in, covered lanai with charming brick pavers additional entertainment space or a quiet place for coffee. This fantastic neighborhood also features a well-maintained playground and park just across the street, as well as paddle board and canoe access to the beautiful Lake Conway chain of lakes. The location is truly exceptional, conveniently situated between downtown Orlando and the international airport. Centrally located to K-12 Corner Stone Charter School, just on the other side of the lake. Don't miss out on the opportunity to make this delightful home in Conway Isles yours. Schedule a showing today and experience the perfect blend of comfort, convenience, and community living.
Location
State FL
County Orange
Community Conway Groves
Zoning R-1-AA
Rooms
Other Rooms Family Room, Formal Living Room Separate
Interior
Interior Features Eat-in Kitchen, High Ceilings, Master Bedroom Main Floor, Open Floorplan, Solid Surface Counters, Solid Wood Cabinets, Thermostat
Heating Central, Electric
Cooling Central Air
Flooring Carpet, Ceramic Tile
Fireplaces Type Family Room
Furnishings Unfurnished
Fireplace true
Appliance Dishwasher, Electric Water Heater, Microwave, Range, Refrigerator
Exterior
Exterior Feature French Doors, Irrigation System, Lighting, Rain Gutters, Sidewalk
Parking Features Driveway, Garage Door Opener, Garage Faces Side, Ground Level
Garage Spaces 3.0
Community Features Deed Restrictions, Gated Community - No Guard, Park, Playground
Utilities Available BB/HS Internet Available, Cable Available, Electricity Available, Electricity Connected, Public, Sewer Available, Sewer Connected, Street Lights, Water Available, Water Connected
Roof Type Shingle
Attached Garage true
Garage true
Private Pool No
Building
Story 1
Entry Level One
Foundation Slab
Lot Size Range 1/4 to less than 1/2
Sewer Public Sewer
Water Public, Well
Structure Type Block, Stucco
New Construction false
Construction Status Inspections
Others
Pets Allowed Yes
Senior Community No
Ownership Fee Simple
Monthly Total Fees $94
Acceptable Financing Cash, Conventional, VA Loan
Membership Fee Required Required
Listing Terms Cash, Conventional, VA Loan
Special Listing Condition None
Read Less Info
Want to know what your home might be worth? Contact us for a FREE valuation!

Our team is ready to help you sell your home for the highest possible price ASAP

© 2025 My Florida Regional MLS DBA Stellar MLS. All Rights Reserved.
Bought with RE/MAX ASSURED






