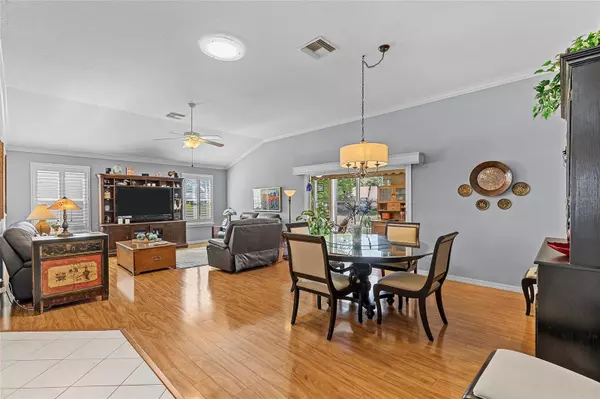$409,000
$425,000
3.8%For more information regarding the value of a property, please contact us for a free consultation.
3 Beds
2 Baths
1,931 SqFt
SOLD DATE : 08/11/2023
Key Details
Sold Price $409,000
Property Type Single Family Home
Sub Type Single Family Residence
Listing Status Sold
Purchase Type For Sale
Square Footage 1,931 sqft
Price per Sqft $211
Subdivision The Villages
MLS Listing ID G5068482
Sold Date 08/11/23
Bedrooms 3
Full Baths 2
HOA Y/N No
Originating Board Stellar MLS
Year Built 2003
Annual Tax Amount $6,106
Lot Size 6,098 Sqft
Acres 0.14
Lot Dimensions 69x90
Property Description
NO BOND! HVAC- 2018! $10,000 allowance at closing- makes this home an excellent deal!! Beautiful shrubs, flowers & pavers greet you as you walk up to this 3/2 Hibiscus home in the Village of Woodbury. Privacy is yours as this home sits on a quiet street with NO HOMES BEHIND. Open the lovely STAINED GLASS front door & enter into this open floorplan home with its gorgeous diagonal TILE foyer, laminate floors in living & dining room, plantation shutters & CROWN moulding! There are 4 SOLAR TUBES in the home adding lots of natural light. You also can see directly into the spectacular kitchen with TILE floors, GRANITE countertops, 2022 SS appliances, plantations shutters, under cabinet lighting AND MUCH MORE! There is a large breakfast bar with seating for 4, pendant lights & enough extra seating for your guests to enhance conversation while you meal prep, or to accomodate larger dinner gatherings. The kitchen island will give you the extra countertop needed when preparing your meals. Plus TONS OF CABINETS! Right off the living/dining room are sliding doors taking you to the GLASS ENCLOSED 216 SqFt lanai featuring a tile floor, 2 ceiling fans, pocket doors to close it off & a sliding door to the porch where you can relax & enjoy the view. Your guests will be impressed with the beauty of this lanai which OVERLOOKS A RETENTION POND! When it rains, you have a WATER VIEW! Your master bedroom is complete with 2 WALK-IN closets (with custom shelving & cabinets) plus an en-suite featuring a tile floor, GRANITE countertops & double sinks. Your guests will be comfortable in the private guest bedroom & guest bathroom with a tile/tub combo & GRANITE countertops . There is also a 3rd bedroom complete with a hidden MURPHY BED for extra guests! For your convenience, the indoor laundry room has a laundry sink & TONS of upper cabinets for your extra storage needs. Looking for more space in your 2-car garage? It's here...cabinets, attic stairs, attic decking, SOLAR ATTIC FAN & a 2-door refrigerator. Close to Mulberry Grove Shopping Center, Mulberry Rec Center & the BRAND NEW FIRST RESPONDERS REC CENTER! The VA Clinic is close by so plenty of shopping, restaurants & medical for all of your needs!
Location
State FL
County Marion
Community The Villages
Zoning PUD
Interior
Interior Features Ceiling Fans(s), Crown Molding, Open Floorplan, Stone Counters, Thermostat, Walk-In Closet(s)
Heating Natural Gas
Cooling Central Air
Flooring Carpet, Laminate, Tile
Furnishings Partially
Fireplace false
Appliance Dishwasher, Disposal, Dryer, Gas Water Heater, Microwave, Range, Refrigerator, Washer
Exterior
Exterior Feature Irrigation System, Sliding Doors
Garage Spaces 2.0
Community Features Deed Restrictions, Golf Carts OK, Golf, Pool, Restaurant
Utilities Available Cable Connected, Electricity Connected, Natural Gas Connected, Public, Sewer Connected, Water Connected
Roof Type Shingle
Attached Garage true
Garage true
Private Pool No
Building
Story 1
Entry Level One
Foundation Slab
Lot Size Range 0 to less than 1/4
Sewer Public Sewer
Water Public
Structure Type Vinyl Siding
New Construction false
Others
Pets Allowed Yes
Senior Community Yes
Ownership Fee Simple
Monthly Total Fees $189
Acceptable Financing Cash, Conventional, VA Loan
Listing Terms Cash, Conventional, VA Loan
Num of Pet 2
Special Listing Condition None
Read Less Info
Want to know what your home might be worth? Contact us for a FREE valuation!

Our team is ready to help you sell your home for the highest possible price ASAP

© 2025 My Florida Regional MLS DBA Stellar MLS. All Rights Reserved.
Bought with EMANSLAND REAL ESTATE GROUP CORP






