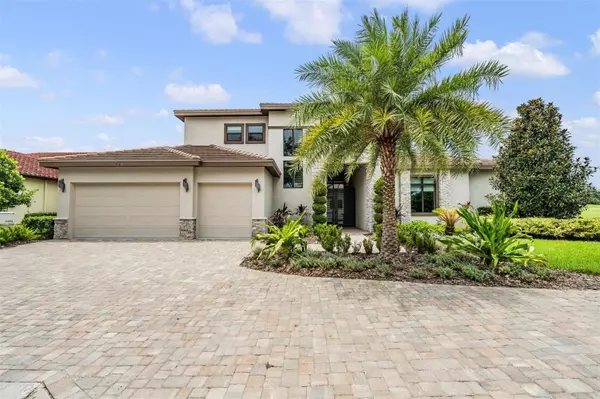$1,475,000
$1,549,000
4.8%For more information regarding the value of a property, please contact us for a free consultation.
4 Beds
5 Baths
3,963 SqFt
SOLD DATE : 08/14/2023
Key Details
Sold Price $1,475,000
Property Type Single Family Home
Sub Type Single Family Residence
Listing Status Sold
Purchase Type For Sale
Square Footage 3,963 sqft
Price per Sqft $372
Subdivision Mirasol At Champions Club
MLS Listing ID T3455225
Sold Date 08/14/23
Bedrooms 4
Full Baths 4
Half Baths 1
Construction Status Appraisal,Inspections
HOA Fees $284/qua
HOA Y/N Yes
Originating Board Stellar MLS
Year Built 2020
Annual Tax Amount $15,439
Lot Size 0.300 Acres
Acres 0.3
Property Description
Under contract-accepting backup offers. Welcome home to this one of a kind, luxurious courtyard style 4 Bedroom, 4 1/2 Bathroom, 3 Car Garage home located in the upscale gated community of The Champions Club in Trinity, Florida! You are greeted with a beautiful fully paved driveway and meticulously-kept landscaping. Walking up to the entrance is a Covered front porch and upgraded exterior lighting. Coming through the custom, wrought-iron gate is the luxury Pebble Tec in-ground pool and hot tub with a screen enclosure and gorgeous water view and view of the golf course. Entering through the double door entry you are greeted with a bright and open floor plan with luxury faux-wood tile flooring and vaulted ceilings throughout the main living areas. The Living Room / Dining Room / Kitchen combo offers an amazing space for entertaining. The living room features a modern wooden-look accent wall and tray ceiling as well as giant sliding glass doors overlooking the outdoor patio and pool. The Kitchen boasts upgraded Stainless Steel Appliances, tile backsplash, an island with breakfast bar, a walk-in butlers pantry, a coffee bar, a wine refrigerator, a single basin sink, quartz countertops, hood vent, undermount cabinet lighting, pendant lights, and an ample amount of cabinets for all the storage space you may need. The Office/Den provides an additional pair of sliding glass doors to a separate outdoor patio overlooking the golf course. The Master Suite features high vaulted ceilings, sliding glass doors to the back patio, two walk-in closets with built-in shelving, and a full bathroom with dual vanity sinks, a garden tub in the middle, a wet closet, and a massive walk-in shower with multiple rain shower heads and marble tile walls! Off the lanai, a Casita featuring a large secondary bedroom, private full bathroom, and walk-in closet is perfect as a guest or in-law suite. Another 1/2 bathroom on the first floor allows for additional privacy. Upstairs features a loft with balcony access, two secondary bedrooms, and two full bathrooms. Outside is a covered and screened-in back patio with fans, speakers, cable-ready tv hookups, and an amazing outdoor kitchen with granite countertops! The In-ground heated saltwater pool and hot tub feature a sun shelf, auto cleaner, remote control features, light fixtures, and more! This home has no rear neighbors while overlooking a golf course in the back and a pond on the side! EXTRAS: Stone upgraded elevation, garage door openers, high baseboards, multiple central AC units, Coded locks, video doorbell, security cameras, in-wall pest defense, alarm system, solar lights. Smart Home features include HVAC, lights, security system/cameras, doorbell, garage door opener, pool, oven, dishwasher, and more! The community of Champions Club is a Gated Golf community with amenities such as a luxury community pool, hot tub, clubhouse, fitness center, cafe/restaurant, tennis courts, and so much more! This home is conveniently located near highly rated public schools, shopping, dining, and entertainment. Schedule a visit today and discover the countless possibilities and comfort that await you in this desirable luxury residence.
Location
State FL
County Pasco
Community Mirasol At Champions Club
Zoning MPUD
Rooms
Other Rooms Den/Library/Office, Interior In-Law Suite
Interior
Interior Features Coffered Ceiling(s), Crown Molding, Eat-in Kitchen, High Ceilings, Master Bedroom Main Floor, Solid Wood Cabinets, Stone Counters, Walk-In Closet(s)
Heating Electric, Exhaust Fan, Heat Pump, Zoned
Cooling Central Air
Flooring Carpet, Ceramic Tile
Fireplace false
Appliance Built-In Oven, Cooktop, Dishwasher, Disposal, Dryer, Exhaust Fan, Microwave, Refrigerator, Tankless Water Heater, Washer
Exterior
Exterior Feature Balcony, Hurricane Shutters, Irrigation System, Sliding Doors
Parking Features Driveway
Garage Spaces 3.0
Pool Heated, In Ground, Salt Water, Screen Enclosure
Utilities Available Cable Connected, Electricity Connected, Fiber Optics, Fire Hydrant, Natural Gas Connected, Sewer Connected, Sprinkler Recycled, Street Lights, Underground Utilities
Amenities Available Golf Course
Waterfront Description Pond
View Y/N 1
Water Access 1
Water Access Desc Pond
View Golf Course, Water
Roof Type Tile
Porch Enclosed, Screened
Attached Garage true
Garage true
Private Pool Yes
Building
Lot Description Cul-De-Sac, Landscaped, On Golf Course
Entry Level Two
Foundation Slab
Lot Size Range 1/4 to less than 1/2
Builder Name Samuelsen Builders
Sewer Public Sewer
Water Public
Structure Type Block, Stone, Stucco
New Construction false
Construction Status Appraisal,Inspections
Schools
Elementary Schools Trinity Elementary-Po
Middle Schools Seven Springs Middle-Po
High Schools J.W. Mitchell High-Po
Others
Pets Allowed Yes
HOA Fee Include Pool
Senior Community No
Ownership Fee Simple
Monthly Total Fees $315
Acceptable Financing Cash, Conventional, FHA, VA Loan
Membership Fee Required Required
Listing Terms Cash, Conventional, FHA, VA Loan
Special Listing Condition None
Read Less Info
Want to know what your home might be worth? Contact us for a FREE valuation!

Our team is ready to help you sell your home for the highest possible price ASAP

© 2025 My Florida Regional MLS DBA Stellar MLS. All Rights Reserved.
Bought with OUTRIGGER REAL ESTATE






