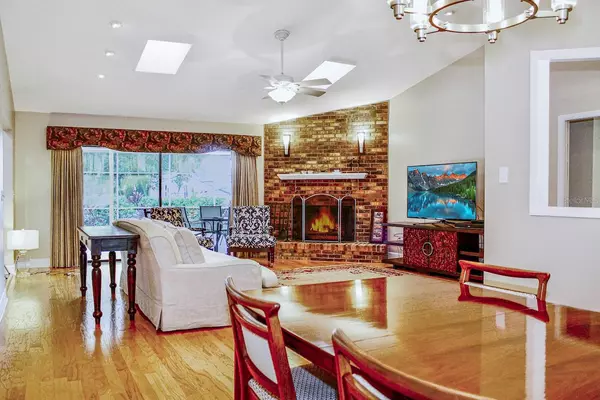$545,000
$545,000
For more information regarding the value of a property, please contact us for a free consultation.
4 Beds
2 Baths
2,325 SqFt
SOLD DATE : 08/14/2023
Key Details
Sold Price $545,000
Property Type Single Family Home
Sub Type Single Family Residence
Listing Status Sold
Purchase Type For Sale
Square Footage 2,325 sqft
Price per Sqft $234
Subdivision Wekiva Cove Ph 1
MLS Listing ID T3459528
Sold Date 08/14/23
Bedrooms 4
Full Baths 2
Construction Status Appraisal,Financing,Inspections
HOA Fees $74/mo
HOA Y/N Yes
Originating Board Stellar MLS
Year Built 1984
Annual Tax Amount $2,561
Lot Size 9,147 Sqft
Acres 0.21
Property Description
Stunning 4 bedroom 2 bathroom custom built POOL home nestled within the desirable community of Wekiva Cove. With a blend of modern features and timeless charm, this home features a brand new roof, lush mature landscaping, 2 car garage, 12 ft vaulted ceilings in living room and kitchen, renovated travertine pool deck and resurfaced 16x32 ft pool, stainless steel appliances, inside laundry, real hardwood floors in living and dining rooms, and a wood burning fireplace. Just steps from the lake on a sidewalk from your backyard, you will enjoy easy lake and sidewalk access to the community clubhouse, lake dock, community pool, tennis courts, Pickleball courts and 1 mile lake path. The community is zoned for A-rated schools of Wekiva Elementary School, Teague Middle School, and Lake Brantley High School. Other features include: side patio pavers from both screened pool entrances, 2 skylights in living room, new LED puck lights in living room and kitchen, immaculate mature landscaping, real wood burning fireplace, irrigation system, Aquasana water filtration system + softener, Polaris pool vacuum, glass backsplash in kitchen, walk-in shower in master bathroom, garage cabinets, cultured marble counters in 2nd bathroom, granite counter in master bathroom, custom closets in 3 bedrooms including the master. As you step inside, you are greeted by a spacious and inviting interior that exudes warmth and style. The open floor plan seamlessly connects the living, dining, and kitchen areas, creating an ideal space for entertaining family and friends. The abundance of natural light floods from the sliding glass doors that open up to the rear lanai and pool deck. Access the rear lanai from 4 different locations including sliding glass doors from the master bedroom, kitchen, triple sliding pocket glass doors from the living room, and a guest bathroom door. The kitchen is a chef's delight, boasting sleek granite countertops, custom real wood cabinetry, and top-of-the-line appliances. Whether you're preparing a quick breakfast or hosting a gourmet dinner, this culinary haven will inspire your inner chef as you prepare meals on your peninsula extended countertop overlooking the pool. The master suite is a private retreat, providing a serene haven for relaxation. With a generously sized layout, it features a walk-in closet and a beautifully appointed en-suite bathroom and a separate make up/hair area outside of the bathroom with its own vanity and sink. The additional three bedrooms are well-proportioned, offering comfort and versatility for family members or guests. Wekiva Cove is a sought-after community known for its tranquil surroundings and excellent amenities. Residents have access to a clubhouse, tennis courts, a community pool, and scenic walking trails. Additionally, this location offers easy access to renowned schools, shopping centers, dining options, and major transportation routes. Don't miss out on the opportunity to make this Wekiva Cove gem your own.
Location
State FL
County Seminole
Community Wekiva Cove Ph 1
Zoning PUD
Rooms
Other Rooms Inside Utility
Interior
Interior Features Ceiling Fans(s), Skylight(s), Vaulted Ceiling(s), Walk-In Closet(s)
Heating Central, Electric
Cooling Central Air
Flooring Carpet, Ceramic Tile, Wood
Fireplaces Type Living Room, Wood Burning
Furnishings Unfurnished
Fireplace true
Appliance Dishwasher, Disposal, Dryer, Electric Water Heater, Exhaust Fan, Range, Refrigerator
Exterior
Exterior Feature Irrigation System
Parking Features Driveway, Garage Door Opener
Garage Spaces 2.0
Pool Gunite, In Ground
Community Features Deed Restrictions
Utilities Available Cable Available
Amenities Available Clubhouse, Playground, Pool, Tennis Court(s)
Roof Type Shingle
Porch Patio, Porch, Screened
Attached Garage true
Garage true
Private Pool Yes
Building
Story 1
Entry Level One
Foundation Slab
Lot Size Range 0 to less than 1/4
Sewer Public Sewer
Water Public
Structure Type Block, Brick, Stucco, Wood Frame
New Construction false
Construction Status Appraisal,Financing,Inspections
Schools
Elementary Schools Wekiva Elementary
Middle Schools Teague Middle
High Schools Lake Brantley High
Others
Pets Allowed Yes
Senior Community No
Ownership Fee Simple
Monthly Total Fees $74
Acceptable Financing Cash, Conventional, FHA, VA Loan
Membership Fee Required Required
Listing Terms Cash, Conventional, FHA, VA Loan
Special Listing Condition None
Read Less Info
Want to know what your home might be worth? Contact us for a FREE valuation!

Our team is ready to help you sell your home for the highest possible price ASAP

© 2025 My Florida Regional MLS DBA Stellar MLS. All Rights Reserved.
Bought with YOUNG REAL ESTATE






