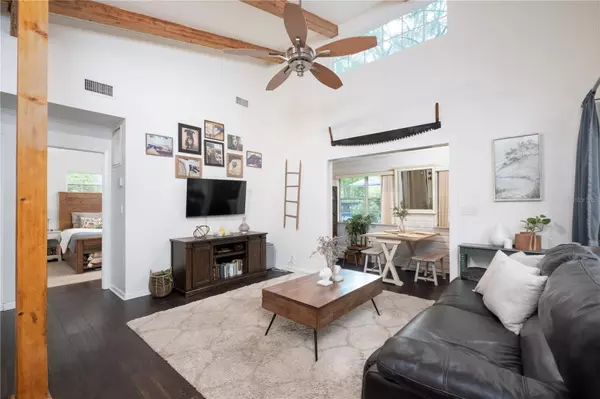$265,000
$275,000
3.6%For more information regarding the value of a property, please contact us for a free consultation.
2 Beds
1 Bath
972 SqFt
SOLD DATE : 08/23/2023
Key Details
Sold Price $265,000
Property Type Single Family Home
Sub Type Single Family Residence
Listing Status Sold
Purchase Type For Sale
Square Footage 972 sqft
Price per Sqft $272
Subdivision Not In Subdivision
MLS Listing ID GC514566
Sold Date 08/23/23
Bedrooms 2
Full Baths 1
HOA Y/N No
Originating Board Stellar MLS
Year Built 1980
Annual Tax Amount $1,827
Lot Size 5.050 Acres
Acres 5.05
Property Description
Amazing find of a darling cottage on over 5 acres of beautiful Florida and yet, roughly 20 minutes to the University of Florida, UF Health and the VA! Own your own paradise! This most adorable cottage has been fully remodeled in the last few years! Tasteful finishes, gorgeous bathroom, beautiful floors and impressive beams across the high-vaulted ceilings bring so much character to this home! Perfect for folks who don't want too much house or live in it while you build your dream home and make this the guest house? So many possibilities! The master bedroom has a den off of it perfect for home office! 2013 roof, 2014 HVAC, granite counters, hardwood floors and plenty of natural light! Enjoy your coffee on the front patio or wooden deck in the midst of nature and wildlife! A great winter retreat, an artist's oasis or the quaint home for the outdoors lover! Inside utility room.
Location
State FL
County Alachua
Community Not In Subdivision
Zoning RES
Rooms
Other Rooms Den/Library/Office, Great Room, Storage Rooms
Interior
Interior Features Ceiling Fans(s), High Ceilings, Master Bedroom Main Floor, Open Floorplan
Heating Central, Electric
Cooling Central Air
Flooring Tile, Wood
Fireplace false
Appliance Cooktop, Disposal, Electric Water Heater, Refrigerator
Laundry Inside, Laundry Room
Exterior
Exterior Feature Other, Sliding Doors
Parking Features Driveway
Fence Other
Utilities Available BB/HS Internet Available
Roof Type Shingle
Porch Deck
Garage false
Private Pool No
Building
Entry Level One
Foundation Slab
Lot Size Range 5 to less than 10
Sewer Septic Tank
Water Well
Architectural Style Contemporary
Structure Type Wood Siding
New Construction false
Schools
Elementary Schools Alachua Elementary School-Al
Middle Schools A. L. Mebane Middle School-Al
High Schools Santa Fe High School-Al
Others
Senior Community No
Ownership Fee Simple
Acceptable Financing Cash, Conventional, FHA, VA Loan
Membership Fee Required None
Listing Terms Cash, Conventional, FHA, VA Loan
Special Listing Condition None
Read Less Info
Want to know what your home might be worth? Contact us for a FREE valuation!

Our team is ready to help you sell your home for the highest possible price ASAP

© 2024 My Florida Regional MLS DBA Stellar MLS. All Rights Reserved.
Bought with HORIZON REALTY OF ALACHUA INC






