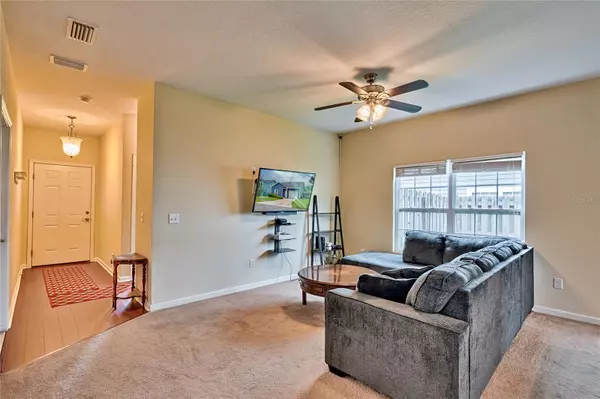$255,000
$249,900
2.0%For more information regarding the value of a property, please contact us for a free consultation.
3 Beds
2 Baths
1,052 SqFt
SOLD DATE : 08/25/2023
Key Details
Sold Price $255,000
Property Type Single Family Home
Sub Type Single Family Residence
Listing Status Sold
Purchase Type For Sale
Square Footage 1,052 sqft
Price per Sqft $242
Subdivision Buck Bay Rep
MLS Listing ID GC514808
Sold Date 08/25/23
Bedrooms 3
Full Baths 2
Construction Status Inspections
HOA Fees $68/qua
HOA Y/N Yes
Originating Board Stellar MLS
Year Built 2017
Annual Tax Amount $2,146
Lot Size 4,791 Sqft
Acres 0.11
Property Description
Under contract-accepting backup offers. Welcome home to Eryn’s Garden with this move-in ready 3 bedroom / 2 bathroom charmer. The open floorplan is light and bright with a cozy family room with views of the backyard. The kitchen boasts dark rich wood-toned cabinetry with black corresponding appliances and the raised counters offer additional seating at the breakfast bar. Eat-in kitchen bistro dining area with additional flex space to make your own. Primary en-suite with walk-in closet and full bath with transom window. The secondary bedrooms feature wall closets and full bath with tub-shower combo and transom window and additional linen closet. French doors open to screened lanai overlooking the fully fenced yard with irrigation system. Laundry inside garage. Gutter system installed. Solar panels provide low energy bills for years to come and will be transferred in full to new owner.
Location
State FL
County Alachua
Community Buck Bay Rep
Zoning SFR
Interior
Interior Features Ceiling Fans(s), Eat-in Kitchen, Walk-In Closet(s)
Heating Central
Cooling Central Air
Flooring Carpet, Laminate
Fireplace false
Appliance Cooktop, Dishwasher, Dryer, Microwave, Range, Range Hood, Refrigerator, Washer
Laundry In Garage
Exterior
Exterior Feature French Doors, Irrigation System, Rain Gutters
Garage Spaces 1.0
Fence Fenced, Wood
Utilities Available BB/HS Internet Available, Cable Available, Electricity Connected, Sewer Connected, Underground Utilities, Water Connected
Roof Type Shingle
Porch Rear Porch, Screened
Attached Garage true
Garage true
Private Pool No
Building
Entry Level One
Foundation Slab
Lot Size Range 0 to less than 1/4
Sewer Public Sewer
Water Public
Architectural Style Craftsman
Structure Type HardiPlank Type
New Construction false
Construction Status Inspections
Others
Pets Allowed Yes
Senior Community No
Ownership Fee Simple
Monthly Total Fees $68
Acceptable Financing Cash, Conventional, FHA, VA Loan
Membership Fee Required Required
Listing Terms Cash, Conventional, FHA, VA Loan
Special Listing Condition None
Read Less Info
Want to know what your home might be worth? Contact us for a FREE valuation!

Our team is ready to help you sell your home for the highest possible price ASAP

© 2024 My Florida Regional MLS DBA Stellar MLS. All Rights Reserved.
Bought with VANBEEK REALTY LLC






