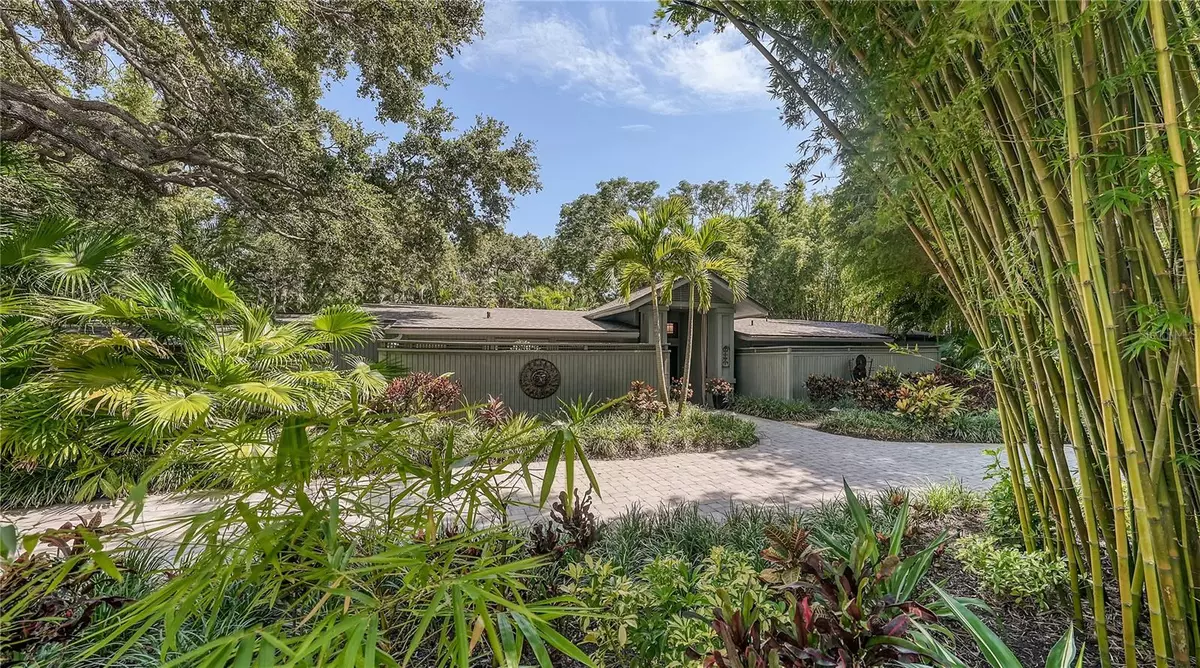$1,800,000
$1,895,000
5.0%For more information regarding the value of a property, please contact us for a free consultation.
3 Beds
3 Baths
3,159 SqFt
SOLD DATE : 08/28/2023
Key Details
Sold Price $1,800,000
Property Type Single Family Home
Sub Type Single Family Residence
Listing Status Sold
Purchase Type For Sale
Square Footage 3,159 sqft
Price per Sqft $569
Subdivision Shoreland Woods Sub
MLS Listing ID A4573241
Sold Date 08/28/23
Bedrooms 3
Full Baths 2
Half Baths 1
Construction Status Inspections
HOA Y/N No
Originating Board Stellar MLS
Year Built 1963
Annual Tax Amount $9,866
Lot Size 0.320 Acres
Acres 0.32
Lot Dimensions 100x138
Property Description
Escape to this enchanting retreat "West of the Trail," where you will be impressed by the warmth of sunlight filtering through the canopies of trees and the serene beauty of Zen gardens surrounding this exclusive residence. As you arrive, you will be greeted by a circular driveway and extensive walkways, guiding you through meticulously landscaped grounds consisting of three distinct courtyards adorned with majestic live oaks, vibrant tropical foliage, exotic bamboo, graceful papyrus, intricate lattice accents, and well-lit pathways. Step inside and be captivated by the floor-to-ceiling walls of oversized windows that bathe the interior in natural light, complemented by soaring ceilings that offer a breathtaking introduction to the stunning vistas of nature. The open layout of this nearly 3,200 square-foot home has been tastefully updated to enhance your living experience. Recent renovations include a new roof in 2021, as well as oak wood and luxury vinyl flooring throughout, LED lighting, and the addition of a laundry room with French door access to the lanai. The bathrooms have also been modernized, with the addition of a third bathroom in 2012. As you enter the foyer, you'll be drawn into the expansive great room, offering a perfect vantage point to immerse yourself in the scenic views of the lush, private landscape. The gourmet kitchen overlooks the informal dining area and family room, creating a delightful space for culinary adventures. With resurfaced cabinetry, granite countertops, a stylish tile backsplash, and a wraparound breakfast bar, there's ample room for the entire family to gather and enjoy. The master suite is a secluded sanctuary, complete with its own private courtyard and spa, providing a tranquil escape within the property. Two guest bedrooms are thoughtfully situated in a split plan layout, ensuring privacy for overnight visitors. Nestled in the coveted Shoreland Woods (Cherokee Park) neighborhood, this home offers an ideal, central location in Sarasota. Embrace the convenience of being close to downtown, luxury shopping, fine dining, theaters, museums, and only a short drive away from the pristine Gulf beaches found at the Keys.
Location
State FL
County Sarasota
Community Shoreland Woods Sub
Zoning RSF2
Rooms
Other Rooms Family Room, Great Room, Inside Utility
Interior
Interior Features Built-in Features, Ceiling Fans(s), Crown Molding, Eat-in Kitchen, High Ceilings, Kitchen/Family Room Combo, Living Room/Dining Room Combo, Master Bedroom Main Floor, Open Floorplan, Solid Surface Counters, Solid Wood Cabinets, Split Bedroom, Stone Counters, Walk-In Closet(s), Window Treatments
Heating Central, Electric, Zoned
Cooling Central Air, Zoned
Flooring Vinyl, Wood
Fireplaces Type Family Room, Living Room, Non Wood Burning
Fireplace true
Appliance Built-In Oven, Cooktop, Dishwasher, Disposal, Dryer, Electric Water Heater, Microwave, Refrigerator, Washer
Laundry Inside, Laundry Room
Exterior
Exterior Feature Courtyard, French Doors, Garden, Irrigation System, Lighting, Outdoor Grill, Private Mailbox, Sidewalk, Sliding Doors
Parking Features Circular Driveway, Driveway, Garage Door Opener, Garage Faces Side, Guest, On Street, Oversized
Garage Spaces 2.0
Pool Deck, Gunite, Heated, In Ground, Lighting
Utilities Available BB/HS Internet Available, Cable Available, Electricity Connected, Phone Available, Public, Sewer Connected, Water Connected
View Garden, Pool
Roof Type Shingle
Porch Deck, Front Porch, Patio, Rear Porch, Screened
Attached Garage true
Garage true
Private Pool Yes
Building
Lot Description FloodZone, City Limits, Landscaped, Oversized Lot, Sidewalk
Entry Level One
Foundation Slab
Lot Size Range 1/4 to less than 1/2
Sewer Public Sewer
Water Public
Architectural Style Custom
Structure Type Wood Siding
New Construction false
Construction Status Inspections
Schools
Elementary Schools Southside Elementary
Middle Schools Brookside Middle
High Schools Sarasota High
Others
Senior Community No
Ownership Fee Simple
Acceptable Financing Cash, Conventional
Listing Terms Cash, Conventional
Special Listing Condition None
Read Less Info
Want to know what your home might be worth? Contact us for a FREE valuation!

Our team is ready to help you sell your home for the highest possible price ASAP

© 2024 My Florida Regional MLS DBA Stellar MLS. All Rights Reserved.
Bought with MICHAEL SAUNDERS & COMPANY






