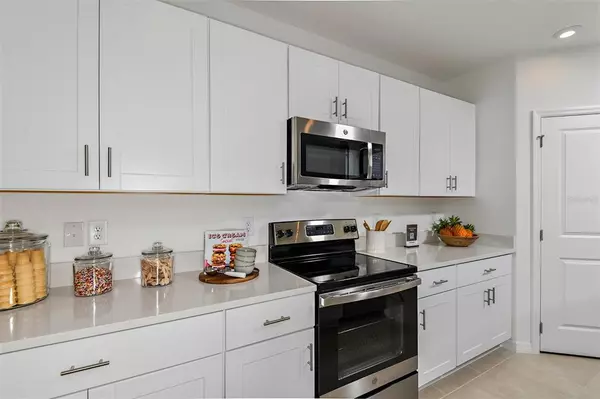$390,000
$402,000
3.0%For more information regarding the value of a property, please contact us for a free consultation.
4 Beds
2 Baths
1,848 SqFt
SOLD DATE : 08/29/2023
Key Details
Sold Price $390,000
Property Type Single Family Home
Sub Type Single Family Residence
Listing Status Sold
Purchase Type For Sale
Square Footage 1,848 sqft
Price per Sqft $211
Subdivision Southern Pines
MLS Listing ID A4560154
Sold Date 08/29/23
Bedrooms 4
Full Baths 2
HOA Fees $67/mo
HOA Y/N Yes
Originating Board Stellar MLS
Year Built 2023
Annual Tax Amount $460
Lot Size 5,662 Sqft
Acres 0.13
Property Description
Under Construction. MLS#A4560154 REPRESENTATIVE PHOTOS ADDED May Completion! Enjoy all 1,848 square feet of the seamless open-concept flow of the gathering room, dining room, and well-equipped kitchen with an island, which creates a sense of spaciousness. Living spaces include four bedrooms and two bathrooms, offering a private owner's suite at the back of the home with an attached bathroom featuring a dual sink vanity, walk-in closet, and shower. The three additional bedrooms are accessible from the foyer at the front of the home. Design upgrades feature whole house blinds, 18 x 18 tile flooring extended throughout gathering room and dining space, solid surface counter tops. Structural options added at 346 Pink Ibis Bend include: covered lanai.
Location
State FL
County Osceola
Community Southern Pines
Zoning NA
Rooms
Other Rooms Family Room, Inside Utility
Interior
Interior Features Open Floorplan, Walk-In Closet(s)
Heating Central
Cooling Central Air
Flooring Carpet, Tile
Fireplace false
Appliance Dishwasher, Disposal, Dryer, Electric Water Heater, Microwave, Range, Refrigerator, Washer
Laundry Inside, Laundry Room
Exterior
Exterior Feature Irrigation System, Other
Parking Features Driveway, Garage Door Opener
Garage Spaces 2.0
Community Features None
Utilities Available Electricity Available, Electricity Connected, Public, Sprinkler Meter, Street Lights, Underground Utilities, Water Available, Water Connected
View Y/N 1
Roof Type Shingle
Attached Garage true
Garage true
Private Pool No
Building
Entry Level One
Foundation Slab
Lot Size Range 0 to less than 1/4
Builder Name Taylor Morrison
Sewer Public Sewer
Water Public
Architectural Style Traditional
Structure Type Block, Cement Siding, Stucco
New Construction true
Schools
Elementary Schools Michigan Avenue Elem (K 5)
Middle Schools St. Cloud Middle (6-8)
High Schools St. Cloud High School
Others
Pets Allowed Yes
Senior Community No
Ownership Fee Simple
Monthly Total Fees $67
Acceptable Financing Cash, Conventional, FHA, VA Loan
Membership Fee Required Required
Listing Terms Cash, Conventional, FHA, VA Loan
Special Listing Condition None
Read Less Info
Want to know what your home might be worth? Contact us for a FREE valuation!

Our team is ready to help you sell your home for the highest possible price ASAP

© 2024 My Florida Regional MLS DBA Stellar MLS. All Rights Reserved.
Bought with LA ROSA REALTY KISSIMMEE






