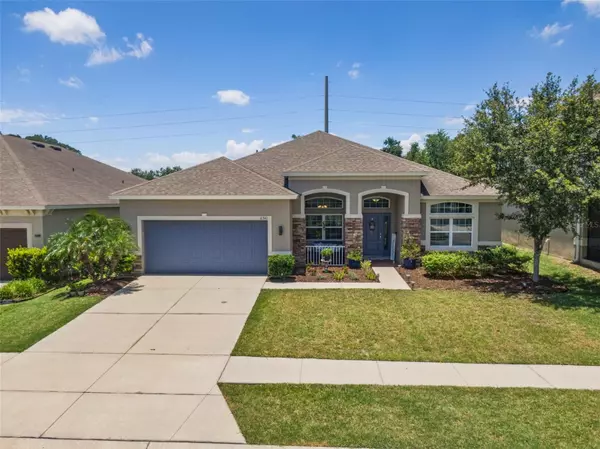$360,000
$365,000
1.4%For more information regarding the value of a property, please contact us for a free consultation.
3 Beds
2 Baths
2,104 SqFt
SOLD DATE : 08/27/2023
Key Details
Sold Price $360,000
Property Type Single Family Home
Sub Type Single Family Residence
Listing Status Sold
Purchase Type For Sale
Square Footage 2,104 sqft
Price per Sqft $171
Subdivision Oak Creek
MLS Listing ID T3454347
Sold Date 08/27/23
Bedrooms 3
Full Baths 2
Construction Status Inspections
HOA Fees $8/ann
HOA Y/N Yes
Originating Board Stellar MLS
Year Built 2015
Annual Tax Amount $4,910
Lot Size 6,098 Sqft
Acres 0.14
Property Description
Under contract-accepting backup offers. Welcome to 6341 Doe Path CT in the Oak Creek community in Zephyrhills! This home presents an excellent opportunity for those seeking comfortable and spacious living. Featuring 2104 square feet of thoughtfully designed living space, this residence features 3 bedrooms, 2 baths, and 3-car garage, ensuring ample room for all your needs.
Upon entering, you'll immediately notice the inviting open concept layout, designed to create a seamless flow throughout the home. The heart of the house is the well-appointed kitchen, strategically positioned in the middle of the home, allowing for effortless entertaining and interaction with family and guests. Stainless steel appliances and solid countertops.
The primary suite, which offers a peaceful retreat after a long day. With its generous size and huge closet. The en-suite bathroom has dual sinks and a soaking tub provides the perfect space to unwind and relax.
One of the highlights of this property is the tandem 3-car garage, providing plenty of space for parking and storage. You'll have all the room you need for vehicles, outdoor equipment, and more. Enjoy the tranquility of having no rear neighbors, providing privacy and a serene backdrop.
Situated in Zephyrhills, a vibrant and growing community, this home is surrounded by a multitude of amenities. Take advantage of nearby shopping, dining, and entertainment options, ensuring that everything you need is just a short drive away.
Location
State FL
County Pasco
Community Oak Creek
Zoning SFR
Rooms
Other Rooms Inside Utility
Interior
Interior Features Cathedral Ceiling(s), Ceiling Fans(s), In Wall Pest System, Other, Solid Surface Counters, Solid Wood Cabinets, Vaulted Ceiling(s), Walk-In Closet(s)
Heating Central, Electric, Heat Pump
Cooling Central Air
Flooring Carpet, Ceramic Tile
Furnishings Unfurnished
Fireplace false
Appliance Dishwasher, Disposal, Dryer, Electric Water Heater, Exhaust Fan, Microwave, Other, Range, Range Hood, Refrigerator, Washer
Laundry Inside
Exterior
Exterior Feature Irrigation System, Sliding Doors
Parking Features Garage Door Opener, Off Street
Garage Spaces 3.0
Community Features Deed Restrictions, Park, Playground, Pool
Utilities Available BB/HS Internet Available, Cable Connected, Electricity Connected, Fire Hydrant, Public, Street Lights, Underground Utilities
Amenities Available Fence Restrictions, Park, Playground
View Trees/Woods
Roof Type Shingle
Porch Covered, Deck, Patio, Porch
Attached Garage true
Garage true
Private Pool No
Building
Lot Description Level, Sidewalk, Paved
Entry Level One
Foundation Stem Wall
Lot Size Range 0 to less than 1/4
Builder Name Inland Homes
Sewer Public Sewer
Water Public
Architectural Style Florida
Structure Type Block, Stucco
New Construction false
Construction Status Inspections
Schools
Elementary Schools New River Elementary
Middle Schools Raymond B Stewart Middle-Po
High Schools Zephryhills High School-Po
Others
Pets Allowed Yes
HOA Fee Include Pool
Senior Community No
Ownership Fee Simple
Monthly Total Fees $17
Acceptable Financing Cash, Conventional, FHA, USDA Loan, VA Loan
Membership Fee Required Required
Listing Terms Cash, Conventional, FHA, USDA Loan, VA Loan
Special Listing Condition None
Read Less Info
Want to know what your home might be worth? Contact us for a FREE valuation!

Our team is ready to help you sell your home for the highest possible price ASAP

© 2025 My Florida Regional MLS DBA Stellar MLS. All Rights Reserved.
Bought with PEOPLE'S CHOICE REALTY SVC LLC






