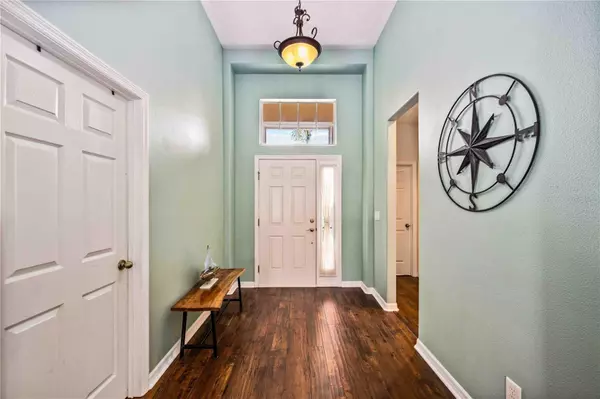$375,000
$389,000
3.6%For more information regarding the value of a property, please contact us for a free consultation.
3 Beds
2 Baths
1,717 SqFt
SOLD DATE : 08/31/2023
Key Details
Sold Price $375,000
Property Type Single Family Home
Sub Type Single Family Residence
Listing Status Sold
Purchase Type For Sale
Square Footage 1,717 sqft
Price per Sqft $218
Subdivision Crystal Lakes
MLS Listing ID A4574000
Sold Date 08/31/23
Bedrooms 3
Full Baths 2
HOA Fees $46/mo
HOA Y/N Yes
Originating Board Stellar MLS
Year Built 2006
Annual Tax Amount $2,539
Lot Size 6,534 Sqft
Acres 0.15
Lot Dimensions 57.7x116
Property Description
Under contract-accepting backup offers. Price Reduced! This stunning property, nestled in a serene community, offers the perfect blend of convenience and tranquility. Situated just moments away from I-75 and I-275, your commute will be a breeze, allowing you to enjoy the peaceful surroundings more. Step inside this meticulously maintained residence, boasting 3 bedrooms and 2 bathrooms, providing plenty of space for your family's needs. The spacious kitchen overlooks the inviting living room with its expansive layout and delightful breakfast dining area. The open-concept design creates a warm and welcoming atmosphere, perfect for entertaining loved ones or simply enjoying quality time together. This well-cared-for house is a true gem! The roof was recently replaced, ensuring both durability and peace of mind. The pride of ownership shines through in every detail, showcasing the care and attention given to this beautiful home.
Location
State FL
County Manatee
Community Crystal Lakes
Zoning PDR
Direction E
Interior
Interior Features Eat-in Kitchen, High Ceilings, Living Room/Dining Room Combo, Master Bedroom Main Floor, Open Floorplan, Solid Surface Counters, Solid Wood Cabinets, Stone Counters, Walk-In Closet(s)
Heating Central, Electric
Cooling Central Air
Flooring Carpet, Ceramic Tile, Hardwood
Furnishings Unfurnished
Fireplace false
Appliance Dishwasher, Disposal, Electric Water Heater, Microwave, Refrigerator
Laundry Laundry Room
Exterior
Exterior Feature Irrigation System
Garage Spaces 2.0
Utilities Available Public
Waterfront Description Lake, Pond
Roof Type Shingle
Attached Garage true
Garage true
Private Pool No
Building
Story 1
Entry Level One
Foundation Slab
Lot Size Range 0 to less than 1/4
Sewer Public Sewer
Water Public
Structure Type Block
New Construction false
Others
Pets Allowed Yes
Senior Community No
Ownership Fee Simple
Monthly Total Fees $46
Acceptable Financing Cash, Conventional, FHA, VA Loan
Membership Fee Required Required
Listing Terms Cash, Conventional, FHA, VA Loan
Special Listing Condition None
Read Less Info
Want to know what your home might be worth? Contact us for a FREE valuation!

Our team is ready to help you sell your home for the highest possible price ASAP

© 2024 My Florida Regional MLS DBA Stellar MLS. All Rights Reserved.
Bought with JASON MITCHELL REAL ESTATE FL






