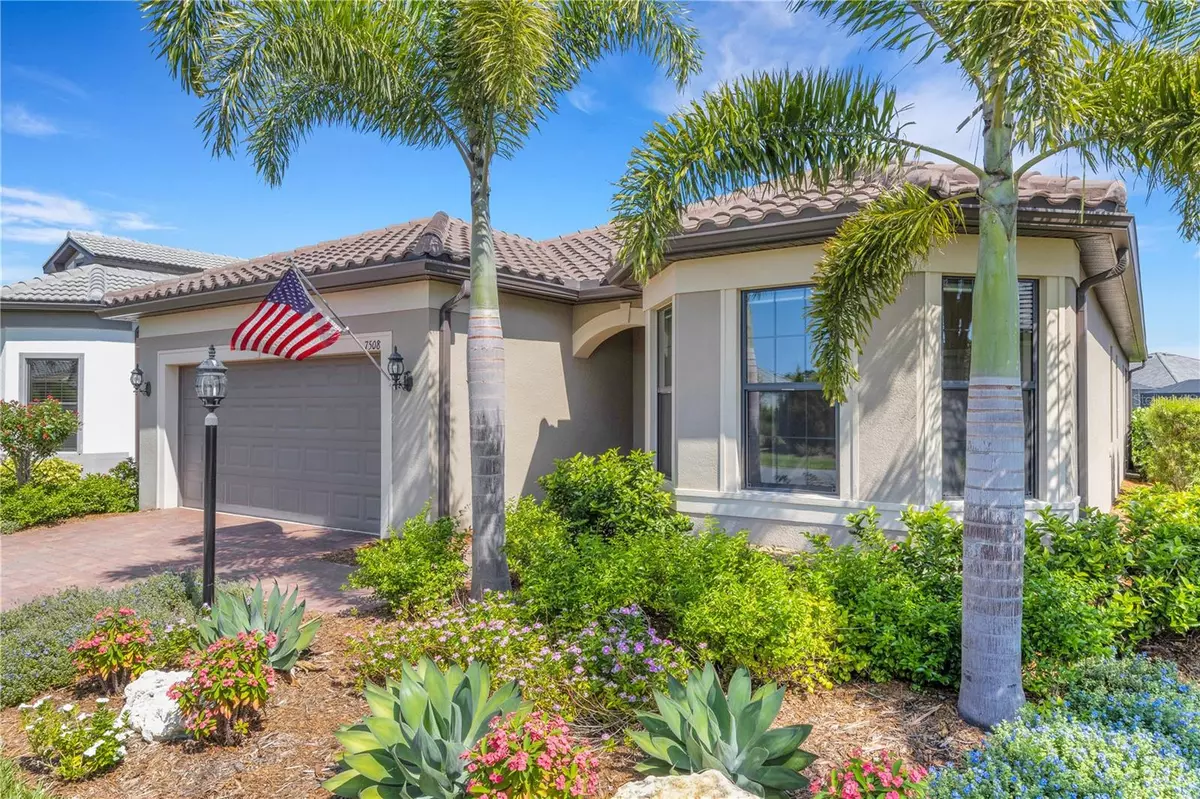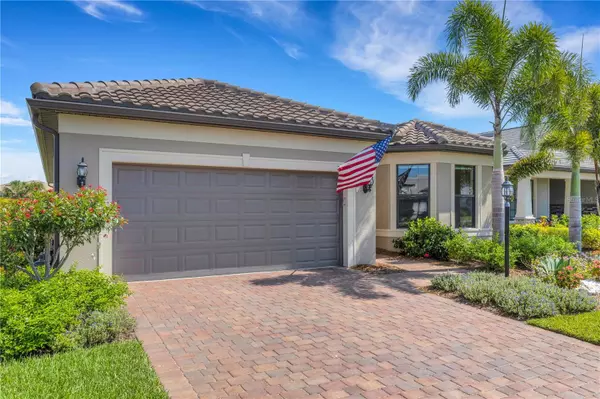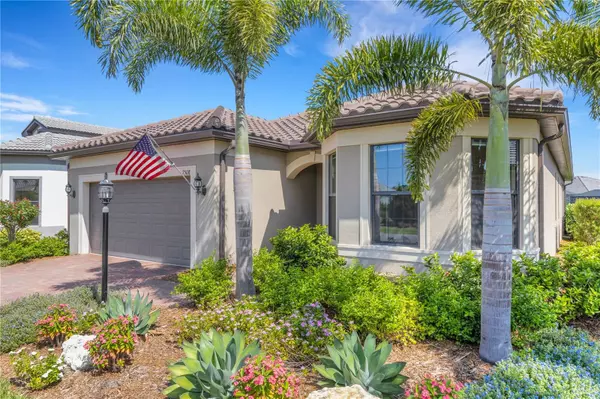$750,000
$819,000
8.4%For more information regarding the value of a property, please contact us for a free consultation.
3 Beds
2 Baths
2,095 SqFt
SOLD DATE : 09/08/2023
Key Details
Sold Price $750,000
Property Type Single Family Home
Sub Type Single Family Residence
Listing Status Sold
Purchase Type For Sale
Square Footage 2,095 sqft
Price per Sqft $357
Subdivision Del Webb Ph Ii Subphases 2A, 2B & 2C
MLS Listing ID A4572839
Sold Date 09/08/23
Bedrooms 3
Full Baths 2
Construction Status Financing
HOA Fees $345/qua
HOA Y/N Yes
Originating Board Stellar MLS
Year Built 2020
Annual Tax Amount $6,629
Lot Size 6,969 Sqft
Acres 0.16
Property Description
PRICE REDUCED!! MAKE AN OFFER. SELLER MOTIVATED. This spacious 3 bedroom 2 bath, with a den, Mystique home is in one of the most sought after communities in Lakewood Ranch. Del Webb is ONE OF ONLY TWO 55+ COMMUNITIES IN LAKEWOOD RANCH.
This home is truly move-in ready. Having only 1 owner and being less than 3 years old, this home is pristine.
The open concept offers view from the front door to the lake in the back.
Inside, you'll find a bright airy home that's perfect for entertaining guests or relaxing after a long day. A flex area offers space for an office, a TV room or a sitting area.
The modern kitchen features stainless steel appliances, quartz countertops, and spacious cabinetry making cooking and meal prep a breeze. The kitchen opens up to a bright family room with large windows that allow for an abundance of natural light to pour in.
The owner's ensuite features a walk-in shower and a dual sink vanity.
The 2 guest bedrooms are nicely separated from the owner's suite allowing privacy for your guests. All main living areas have neutral tile while the bedrooms and den are carpeted
The separate laundry room has the convenience of a utility sink and plenty of storage.
The extended lanai has unobstructed views of the lake and a motorized sunshade. Custom landscaping offers a beautiful variety of hearty plants with vibrant colors.
Attention to detail is even given in the garage with upgraded epoxy floors.
Throughout the home you'll find extras like custom built in storage. In the living area, the custom wall unit has an electric fireplace that adds to the ambience of this home. Hurricane impact windows makes hurricane shutters a thing of the past.
Remaining builder Pulte Home Warranties included. The Warranties are Pulte and included: A 5 year warranty on Water Intrusion and 10 year warranty on Structural.
This must see home is in a gated, maintenance free community and is one of the few communities that has an onsite, full service restaurant. Del Webb's activity calendar includes sports, socials, games and musical entertainment each month. The 28,000 sq. ft. clubhouse boasts a state of the art fitness center, activity rooms, billiards, a craft room and even a catering kitchen. This area is perfect for those that love to enjoy the outdoors with farmer's markets, food truck festivals, live outdoor music and polo matches occurring throughout the season. Don't miss out on this opportunity.
Location
State FL
County Manatee
Community Del Webb Ph Ii Subphases 2A, 2B & 2C
Zoning PD-R
Rooms
Other Rooms Den/Library/Office
Interior
Interior Features Built-in Features, In Wall Pest System, Master Bedroom Main Floor, Open Floorplan, Solid Wood Cabinets, Stone Counters, Thermostat, Walk-In Closet(s), Window Treatments
Heating Natural Gas
Cooling Central Air
Flooring Carpet, Ceramic Tile
Furnishings Unfurnished
Fireplace false
Appliance Dishwasher, Disposal, Dryer, Exhaust Fan, Gas Water Heater, Microwave, Range, Range Hood, Refrigerator, Washer
Laundry Laundry Room
Exterior
Exterior Feature Irrigation System, Rain Gutters, Shade Shutter(s), Sliding Doors
Garage Spaces 2.0
Community Features Clubhouse, Dog Park, Fitness Center, Gated Community - Guard, Golf Carts OK, Irrigation-Reclaimed Water, Pool, Sidewalks, Tennis Courts
Utilities Available Cable Connected, Electricity Connected, Natural Gas Connected, Public, Sprinkler Recycled, Water Connected
Amenities Available Cable TV, Clubhouse, Fitness Center, Gated, Lobby Key Required, Maintenance, Pickleball Court(s), Pool, Spa/Hot Tub, Tennis Court(s)
Roof Type Tile
Attached Garage true
Garage true
Private Pool No
Building
Entry Level One
Foundation Slab
Lot Size Range 0 to less than 1/4
Sewer Public Sewer
Water None
Structure Type Stucco
New Construction false
Construction Status Financing
Others
Pets Allowed Breed Restrictions
Senior Community Yes
Ownership Fee Simple
Monthly Total Fees $345
Acceptable Financing Cash, Conventional, FHA
Membership Fee Required Required
Listing Terms Cash, Conventional, FHA
Num of Pet 2
Special Listing Condition None
Read Less Info
Want to know what your home might be worth? Contact us for a FREE valuation!

Our team is ready to help you sell your home for the highest possible price ASAP

© 2025 My Florida Regional MLS DBA Stellar MLS. All Rights Reserved.
Bought with REALTY PLACE






