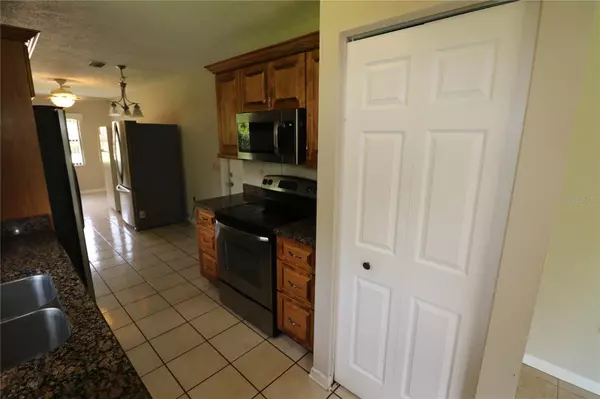$345,000
$354,900
2.8%For more information regarding the value of a property, please contact us for a free consultation.
4 Beds
2 Baths
1,543 SqFt
SOLD DATE : 09/07/2023
Key Details
Sold Price $345,000
Property Type Single Family Home
Sub Type Single Family Residence
Listing Status Sold
Purchase Type For Sale
Square Footage 1,543 sqft
Price per Sqft $223
Subdivision Branda Vista Sub Unit
MLS Listing ID T3441160
Sold Date 09/07/23
Bedrooms 4
Full Baths 2
Construction Status Financing,Inspections
HOA Y/N No
Originating Board Stellar MLS
Year Built 1971
Annual Tax Amount $5,000
Lot Size 10,454 Sqft
Acres 0.24
Lot Dimensions 80x128
Property Description
Welcome home! NO HOA!!! As you walk through the front door, you will notice the spacious living room-dining room combo offers plenty of natural lighting that sprawls into the kitchen. The galley-style kitchen offers stainless steel appliances, corian countertops, with a breakfast nook area. There is tile flooring throughout this split floor plan, 4 bedroom 2 bathroom home. The screened in , covered patio and fenced backyard will be perfect for entertaining guests. The laundry is located in the massive 2 car garage, along with the TANKLESS WATER HEATER, so no need to worry about running out of hot water for showers! Located on a corner lot, nestled in a cul-de-sac, with quick access to shopping, and entertainment, this home has a ton to offer. Schedule your personal showing today!
Location
State FL
County Hillsborough
Community Branda Vista Sub Unit
Zoning RSC-6
Interior
Interior Features Thermostat
Heating Central
Cooling Central Air
Flooring Tile
Fireplace false
Appliance Range, Refrigerator, Tankless Water Heater
Exterior
Exterior Feature Other
Garage Spaces 2.0
Utilities Available Cable Available, Electricity Connected, Public
Roof Type Shingle
Attached Garage true
Garage true
Private Pool No
Building
Story 1
Entry Level One
Foundation Slab
Lot Size Range 0 to less than 1/4
Sewer Public Sewer
Water Public
Structure Type Block
New Construction false
Construction Status Financing,Inspections
Others
Senior Community No
Ownership Fee Simple
Acceptable Financing Cash, Conventional, FHA
Listing Terms Cash, Conventional, FHA
Special Listing Condition None
Read Less Info
Want to know what your home might be worth? Contact us for a FREE valuation!

Our team is ready to help you sell your home for the highest possible price ASAP

© 2024 My Florida Regional MLS DBA Stellar MLS. All Rights Reserved.
Bought with STELLAR NON-MEMBER OFFICE






