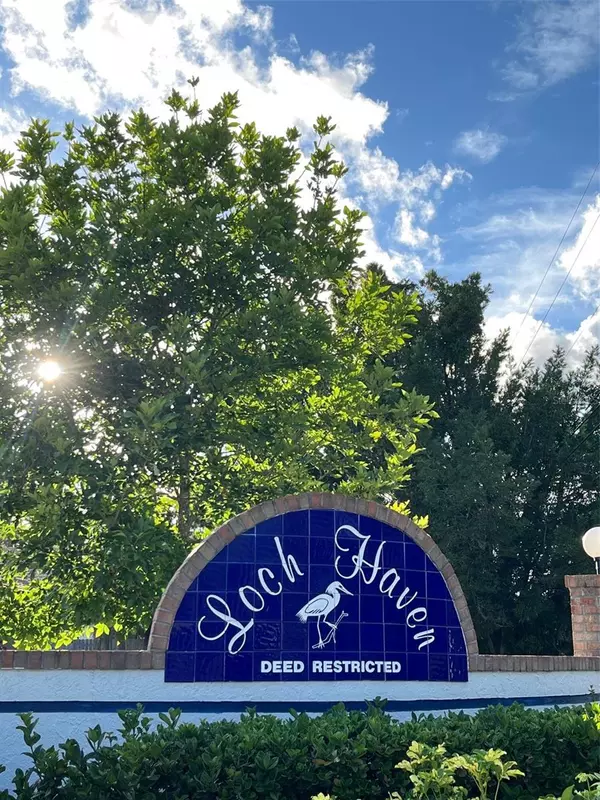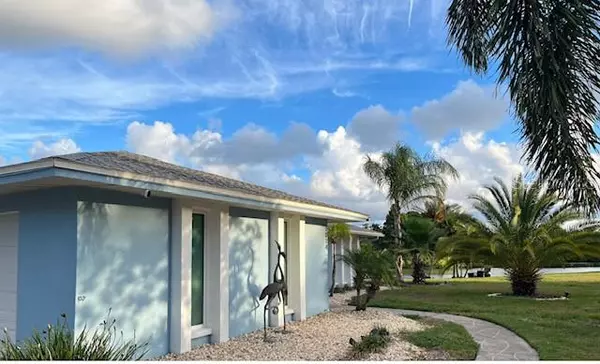$580,000
$598,900
3.2%For more information regarding the value of a property, please contact us for a free consultation.
3 Beds
2 Baths
2,152 SqFt
SOLD DATE : 09/22/2023
Key Details
Sold Price $580,000
Property Type Single Family Home
Sub Type Single Family Residence
Listing Status Sold
Purchase Type For Sale
Square Footage 2,152 sqft
Price per Sqft $269
Subdivision Loch Haven
MLS Listing ID U8206730
Sold Date 09/22/23
Bedrooms 3
Full Baths 2
Construction Status Financing
HOA Fees $10/mo
HOA Y/N Yes
Originating Board Stellar MLS
Year Built 1973
Annual Tax Amount $5,773
Lot Size 1.070 Acres
Acres 1.07
Lot Dimensions 100x115
Property Description
Welcome to your Dream Home! As you enter you are greeted by the views of the water from the entire main living area. One of four properties that own a portion of the lake and the tiny island in the middle. A perfect blend of elegance and functionality and best yet… 1 year old HVAC, a renovated kitchen with stainless steel appliances and two tone cabinets topped with beautiful Quartz counter tops, glass backsplash, crown molding throughout the home, a stone, wood burning fireplace, hurricane rated windows, French Doors and garage door, natural Travertine floors, updated vanities, sinks and shower, complete bar area with a built in wine cooler, 2 oversized bedrooms plus a customized coastal style master bedroom with beautiful views of the water, and a bonus room with endless possibilities. Your spacious lanai is an extension that offers a seamless transition between indoor and outdoor living. Enjoy a golf-cart drive to the beach for a perfect sunset, only 1.5 mile away.
Location
State FL
County Pinellas
Community Loch Haven
Interior
Interior Features Built-in Features, Ceiling Fans(s), Crown Molding, Dry Bar, Eat-in Kitchen, High Ceilings, L Dining, Master Bedroom Main Floor, Open Floorplan, Solid Wood Cabinets, Stone Counters, Thermostat, Window Treatments
Heating Central, Electric
Cooling Central Air
Flooring Hardwood, Travertine
Fireplaces Type Wood Burning
Furnishings Unfurnished
Fireplace true
Appliance Bar Fridge, Dishwasher, Dryer, Exhaust Fan, Freezer, Ice Maker, Range, Washer, Wine Refrigerator
Exterior
Exterior Feature French Doors, Garden, Lighting, Private Mailbox, Rain Gutters, Sidewalk
Parking Features Driveway, Garage Door Opener, Garage Faces Side, Off Street, On Street
Garage Spaces 2.0
Utilities Available BB/HS Internet Available, Cable Available, Cable Connected, Electricity Connected, Fiber Optics, Fire Hydrant, Phone Available, Public, Sewer Available, Sewer Connected, Street Lights, Underground Utilities, Water Available, Water Connected
Waterfront Description Lake, Lake
View Y/N 1
View Trees/Woods, Water
Roof Type Shingle
Porch Covered, Deck, Enclosed, Patio, Porch, Rear Porch, Screened
Attached Garage true
Garage true
Private Pool No
Building
Lot Description Cul-De-Sac, Flood Insurance Required, FloodZone, City Limits, Near Golf Course, Oversized Lot, Sidewalk, Paved
Story 1
Entry Level One
Foundation Slab
Lot Size Range 1 to less than 2
Sewer Public Sewer
Water Canal/Lake For Irrigation, Public
Structure Type Block, Concrete, Stucco
New Construction false
Construction Status Financing
Schools
Elementary Schools Sunset Hills Elementary-Pn
Middle Schools Tarpon Springs Middle-Pn
High Schools Tarpon Springs High-Pn
Others
Pets Allowed Yes
Senior Community No
Ownership Fee Simple
Monthly Total Fees $10
Membership Fee Required Optional
Special Listing Condition None
Read Less Info
Want to know what your home might be worth? Contact us for a FREE valuation!

Our team is ready to help you sell your home for the highest possible price ASAP

© 2025 My Florida Regional MLS DBA Stellar MLS. All Rights Reserved.
Bought with COLDWELL BANKER REALTY






