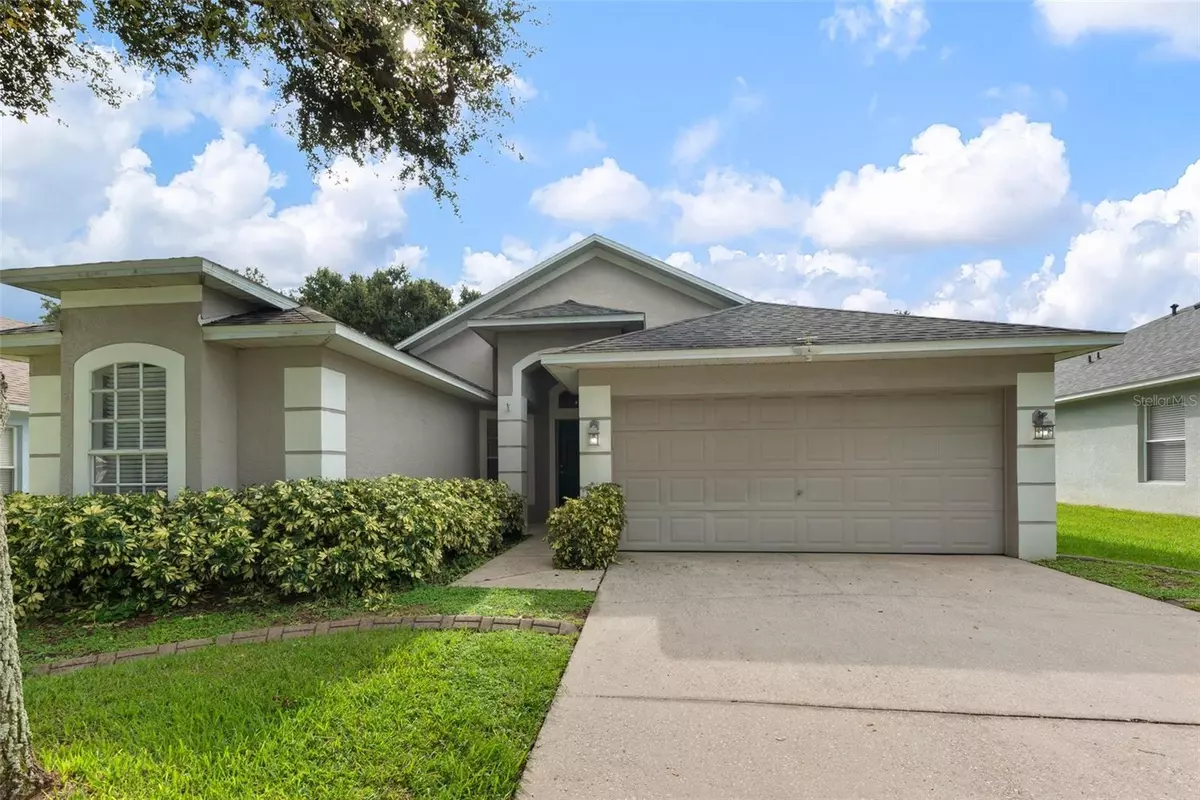$425,000
$425,000
For more information regarding the value of a property, please contact us for a free consultation.
3 Beds
2 Baths
1,586 SqFt
SOLD DATE : 10/05/2023
Key Details
Sold Price $425,000
Property Type Single Family Home
Sub Type Single Family Residence
Listing Status Sold
Purchase Type For Sale
Square Footage 1,586 sqft
Price per Sqft $267
Subdivision Twin Lakes
MLS Listing ID T3466171
Sold Date 10/05/23
Bedrooms 3
Full Baths 2
Construction Status Inspections
HOA Fees $84/qua
HOA Y/N Yes
Originating Board Stellar MLS
Year Built 1999
Annual Tax Amount $3,587
Lot Size 7,405 Sqft
Acres 0.17
Property Description
Welcome to 3140 Beaver Pond Trail, a charming 3-bedroom, 2-bathroom, single-family home nestled in the highly sought-after Twin Lakes Community of Valrico, Florida. Boasting 1586 sqft of living space, this property is an enticing blend of comfort and style. The open living area, fitted with newer wood-look floors and freshly painted interiors, offers a welcoming ambiance.
The spice of this home is its private in-ground saltwater pool, complete with a large screened pool cage and a sun shelf. Perfect for enjoying Florida's sunny climate, it's an oasis for relaxation right in your backyard.
The home's kitchen is a culinary delight featuring stainless steel appliances, granite countertops, and a snack bar area. The master bedroom, complete with a bay window and his/her closets, offers a peaceful retreat. The master bath area includes granite countertops, a garden tub, and a separate spacious shower.
Twin Lakes is a vibrant community known for its rising home values. It offers an array of amenities, including a guarded front gate, two lakes, a park with a playground, a community pool, and basketball & tennis courts,
This house is not just a home; it's a lifestyle. Don't miss this opportunity to make 3140 Beaver Pond Trail your new address!
Location
State FL
County Hillsborough
Community Twin Lakes
Zoning PD
Rooms
Other Rooms Family Room, Formal Dining Room Separate, Inside Utility
Interior
Interior Features Cathedral Ceiling(s), Ceiling Fans(s), Eat-in Kitchen, High Ceilings, Kitchen/Family Room Combo, Open Floorplan, Split Bedroom, Stone Counters, Thermostat, Walk-In Closet(s), Window Treatments
Heating Central
Cooling Central Air
Flooring Ceramic Tile
Fireplace false
Appliance Dishwasher, Disposal, Range, Refrigerator
Laundry Inside, Laundry Room
Exterior
Exterior Feature Irrigation System, Sidewalk, Sliding Doors
Parking Features Garage Door Opener
Garage Spaces 2.0
Fence Fenced
Pool Gunite, In Ground, Pool Sweep, Salt Water, Screen Enclosure
Community Features Deed Restrictions, Fishing, Irrigation-Reclaimed Water, Park, Playground, Pool, Sidewalks, Tennis Courts
Utilities Available BB/HS Internet Available, Cable Available, Cable Connected, Electricity Available, Electricity Connected, Phone Available, Public, Sprinkler Recycled, Street Lights, Underground Utilities
Amenities Available Park, Playground, Pool, Security, Tennis Court(s)
Water Access 1
Water Access Desc Lake
Roof Type Shingle
Porch Covered, Patio, Screened
Attached Garage true
Garage true
Private Pool Yes
Building
Lot Description In County, Level, Sidewalk, Paved
Entry Level One
Foundation Slab
Lot Size Range 0 to less than 1/4
Sewer Public Sewer
Water Public
Architectural Style Florida
Structure Type Block, Stucco
New Construction false
Construction Status Inspections
Others
Pets Allowed Yes
HOA Fee Include Pool
Senior Community No
Ownership Fee Simple
Monthly Total Fees $84
Acceptable Financing Cash, Conventional, FHA, VA Loan
Membership Fee Required Required
Listing Terms Cash, Conventional, FHA, VA Loan
Special Listing Condition None
Read Less Info
Want to know what your home might be worth? Contact us for a FREE valuation!

Our team is ready to help you sell your home for the highest possible price ASAP

© 2025 My Florida Regional MLS DBA Stellar MLS. All Rights Reserved.
Bought with AGILE GROUP REALTY






