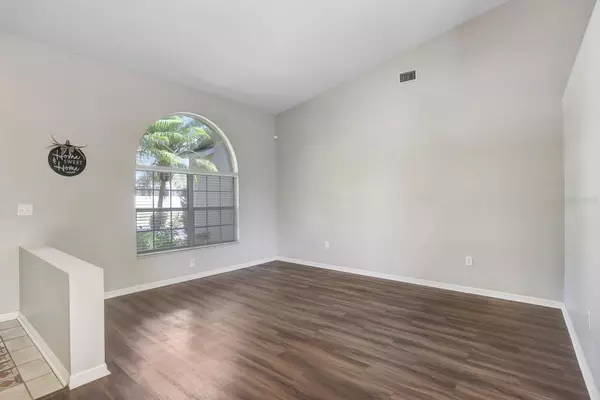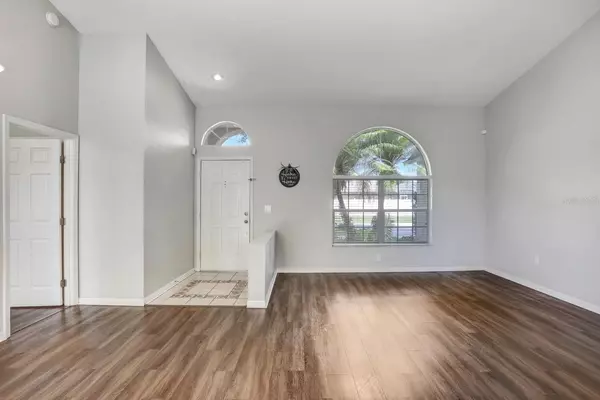$411,500
$399,000
3.1%For more information regarding the value of a property, please contact us for a free consultation.
4 Beds
2 Baths
1,996 SqFt
SOLD DATE : 10/12/2023
Key Details
Sold Price $411,500
Property Type Single Family Home
Sub Type Single Family Residence
Listing Status Sold
Purchase Type For Sale
Square Footage 1,996 sqft
Price per Sqft $206
Subdivision Brandon Ridge Unit 2
MLS Listing ID T3466745
Sold Date 10/12/23
Bedrooms 4
Full Baths 2
Construction Status Appraisal,Financing
HOA Fees $25/ann
HOA Y/N Yes
Originating Board Stellar MLS
Year Built 1999
Annual Tax Amount $2,111
Lot Size 7,840 Sqft
Acres 0.18
Lot Dimensions 74x103
Property Description
FANTASTIC 4/2 HOME with 2.5-car garage in desirable Brandon Ridge community! With no carpet at all, this home has been METICULOUSLY CLEANED so it's move-in ready for its new owner! The kitchen is spacious and features NEW LIGHTING, an ISLAND WITH STORAGE & SEATING SPACE, as well as all STAINLESS APPLIANCES including a GAS RANGE, large refrigerator, microwave and dishwasher. There's extra counter space and cabinets that can be used for a COFFEE/TEA BAR too! The kitchen has EAT-IN ROOM for a table and opens up to the GENEROUSLY-SIZED FAMILY ROOM, and there are HIGH CEILINGS THROUGHOUT the entire home. The living room and dining room offer a separate space for hanging out, playing games, or welcoming the short-term guest that you'd like to leave sooner than later. The master bedroom is located on the opposite side of the home than the other three big secondary bedrooms, which share their own full bathroom. You'll LOVE the spaciousness of the master bedroom and its ensuite, which features a huge WALK-IN/ROLL-IN SHOWER, a large SOAKING TUB for two, a toilet room for privacy, and a WALK-IN CLOSET just outside the ensuite. All bedrooms have lighted ceiling fans with dimmers and generously sized closets. Out back, there's a large, covered porch and PLENTY of room to build a pool in the ENORMOUS BACKYARD! (You can see in the photos where a trampoline was recently removed, and there's now grass seed spread for the rains to green it up again.) There's a young-ish orange tree in the backyard too that’s already producing! The OVERSIZED GARAGE was built with an EXTRA 6 FEET of WIDTH (plus window) so there's space for a workbench along with two cars! In the garage, you'll find CUSTOM-CUT PLYWOOD (with fittings) for the windows during storms. ROOF REPLACED 2018....HVAC REPLACED in 2017. The Simplisafe security system will stay which includes: video doorbell, 2 inside cameras, 2 keypads, window and door sensors, motion sensors, and more. A brief 5-10-minute drive to schools, parks, restaurants, grocery stores, and lots of other shopping! LOW HOA and NO CDD! This home will not last long on the market!
Location
State FL
County Hillsborough
Community Brandon Ridge Unit 2
Zoning PD
Rooms
Other Rooms Formal Dining Room Separate, Formal Living Room Separate
Interior
Interior Features Accessibility Features, Ceiling Fans(s), High Ceilings, Master Bedroom Main Floor, Thermostat, Walk-In Closet(s), Window Treatments
Heating Central
Cooling Central Air
Flooring Ceramic Tile, Vinyl
Fireplace false
Appliance Dishwasher, Disposal, Gas Water Heater, Microwave, Range, Refrigerator
Laundry Inside, Laundry Room
Exterior
Exterior Feature Hurricane Shutters, Irrigation System, Private Mailbox, Sidewalk, Sliding Doors
Parking Features Driveway, Garage Door Opener, Oversized
Garage Spaces 2.0
Fence Fenced, Vinyl, Wood
Utilities Available Cable Connected, Electricity Connected, Natural Gas Connected, Public
Roof Type Shingle
Porch Covered, Rear Porch
Attached Garage true
Garage true
Private Pool No
Building
Lot Description In County, Landscaped, Sidewalk, Paved
Story 1
Entry Level One
Foundation Slab
Lot Size Range 0 to less than 1/4
Sewer Public Sewer
Water Public
Architectural Style Contemporary
Structure Type Block, Stucco
New Construction false
Construction Status Appraisal,Financing
Schools
Elementary Schools Nelson-Hb
Middle Schools Mulrennan-Hb
High Schools Durant-Hb
Others
Pets Allowed Yes
HOA Fee Include Common Area Taxes
Senior Community No
Ownership Fee Simple
Monthly Total Fees $25
Acceptable Financing Cash, Conventional, FHA, VA Loan
Membership Fee Required Required
Listing Terms Cash, Conventional, FHA, VA Loan
Special Listing Condition None
Read Less Info
Want to know what your home might be worth? Contact us for a FREE valuation!

Our team is ready to help you sell your home for the highest possible price ASAP

© 2024 My Florida Regional MLS DBA Stellar MLS. All Rights Reserved.
Bought with EXP REALTY, LLC






