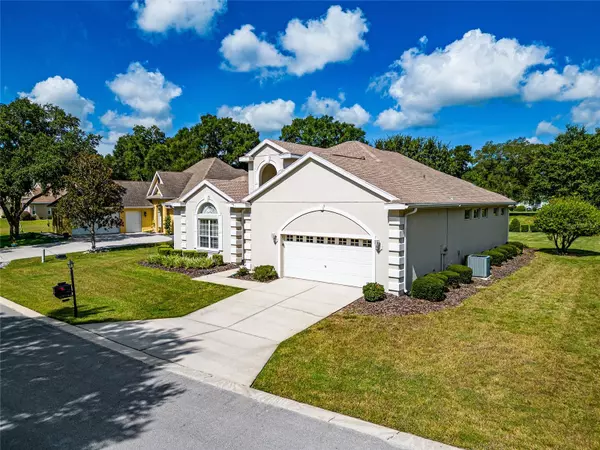$400,000
$419,000
4.5%For more information regarding the value of a property, please contact us for a free consultation.
3 Beds
3 Baths
2,437 SqFt
SOLD DATE : 10/13/2023
Key Details
Sold Price $400,000
Property Type Single Family Home
Sub Type Single Family Residence
Listing Status Sold
Purchase Type For Sale
Square Footage 2,437 sqft
Price per Sqft $164
Subdivision Oak Run Eagles Point
MLS Listing ID OM663170
Sold Date 10/13/23
Bedrooms 3
Full Baths 2
Half Baths 1
Construction Status Inspections
HOA Fees $180/mo
HOA Y/N Yes
Originating Board Stellar MLS
Year Built 2007
Annual Tax Amount $1,082
Lot Size 0.300 Acres
Acres 0.3
Lot Dimensions 96x135
Property Description
Welcome to Oak Run Eagles Point, your new haven of comfort and style. Nestled on a generous corner lot spanning .30 acres, this remarkable residence offers a unique advantage: it gracefully abuts a serene drainage retention pond, ensuring a private and tranquil environment reminiscent of a park-like oasis.
Upon entering, the home greets you with a grandeur that's hard to miss. The entrance foyer exudes sophistication, boasting a soaring 20-foot ceiling that leads into 16 ft ceilings throughout the home. Architectural brilliance adorns every corner, including an eye-catching coffered ceiling, adding an air of refined elegance.
Sunlight dances through the home courtesy of its strategically placed expansive windows, creating an ambiance that's both inviting and invigorating. The kitchen is a masterwork, designed for culinary enthusiasts. Abundant cabinets and sleek granite countertops combine functionality with aesthetics.
Entertaining takes on a new dimension in the capacious dining room, complete with a tray ceiling and convenient built-in wine racks. The sprawling master bedroom is a retreat of luxury, featuring a tray ceiling and an expansive walk-in closet that fulfills your storage desires.
Step through the triple slider and discover your personal haven: a spacious screened-in lanai, perfect for enjoying the blissful Florida days in complete comfort and privacy.
Water heaters were both replaced in 2016, the AC system was upgraded in 2015, and a new refrigerator was installed in 2018. The water softener, meticulously cared for by Culligan, ensures your water quality remains top-notch.
Oak Run, an active adult community, presents an impressive array of amenities designed to enhance your lifestyle. With 6 community pools, including an indoor heated pool, a Country Club, a Fitness Center, and a host of recreational spaces such as a Billiards Room, Ceramics Studio, Card Room, and Library, your options for leisure are boundless. Engage in sports like tennis, bocce ball, shuffleboard, and pickleball, or enjoy the 18-hole golf course. Delight in the dining options at the Royal Oaks Dining Room or bond with fellow dog owners in the newer Dog Park. Over 120 clubs cater to diverse interests, ensuring a vibrant social tapestry.
Benefit from the HOA's conveniences, including security gates, garbage pickup, basic cable, and common area maintenance, affording you peace of mind and a seamless living experience.
Opportunity knocks—schedule your private showing today and seize the chance to make this exquisite residence your own. Your luxurious Oak Run lifestyle awaits!
Location
State FL
County Marion
Community Oak Run Eagles Point
Zoning PUD
Interior
Interior Features Ceiling Fans(s), Coffered Ceiling(s), Crown Molding, High Ceilings, Open Floorplan, Walk-In Closet(s)
Heating Central
Cooling Central Air
Flooring Carpet, Ceramic Tile, Hardwood
Fireplace false
Appliance Dishwasher, Dryer, Microwave, Range, Refrigerator, Washer, Water Softener
Laundry Inside
Exterior
Exterior Feature Sliding Doors
Garage Spaces 2.0
Community Features Clubhouse, Deed Restrictions, Fitness Center, Gated Community - Guard, Golf Carts OK, Golf, Pool, Tennis Courts
Utilities Available Cable Connected, Electricity Connected
Roof Type Shingle
Attached Garage true
Garage true
Private Pool No
Building
Story 1
Entry Level One
Foundation Slab
Lot Size Range 1/4 to less than 1/2
Sewer Public Sewer
Water Public
Structure Type Block, Stucco
New Construction false
Construction Status Inspections
Others
Pets Allowed Yes
HOA Fee Include Cable TV, Pool, Pool, Recreational Facilities, Security, Trash
Senior Community Yes
Ownership Fee Simple
Monthly Total Fees $180
Acceptable Financing Cash, Conventional
Membership Fee Required Required
Listing Terms Cash, Conventional
Num of Pet 2
Special Listing Condition None
Read Less Info
Want to know what your home might be worth? Contact us for a FREE valuation!

Our team is ready to help you sell your home for the highest possible price ASAP

© 2024 My Florida Regional MLS DBA Stellar MLS. All Rights Reserved.
Bought with KELLER WILLIAMS CORNERSTONE RE






