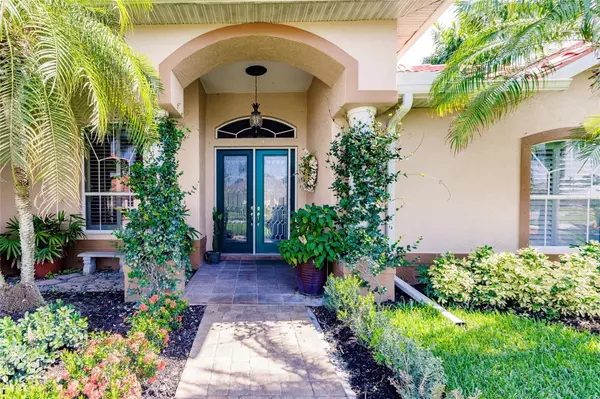$579,900
$579,900
For more information regarding the value of a property, please contact us for a free consultation.
3 Beds
2 Baths
2,050 SqFt
SOLD DATE : 10/27/2023
Key Details
Sold Price $579,900
Property Type Single Family Home
Sub Type Single Family Residence
Listing Status Sold
Purchase Type For Sale
Square Footage 2,050 sqft
Price per Sqft $282
Subdivision Bobcat Trail Ph 2
MLS Listing ID C7480050
Sold Date 10/27/23
Bedrooms 3
Full Baths 2
Construction Status Inspections
HOA Fees $10/ann
HOA Y/N Yes
Originating Board Stellar MLS
Year Built 2003
Annual Tax Amount $4,534
Lot Size 0.290 Acres
Acres 0.29
Property Description
OMGosh! This one is jam-packed with everything you could ever want! BRAND NEW ROOF that is just a few weeks old. BRAND NEW PANORAMIC cage around the oversized lanai with pool, hot tub and pebble tek outdoor area. There is even an outdoor shower! And these are just the upgrades on the OUTSIDE! Step inside and you will not believe your eyes; gas fireplace, coffered ceilings, brand new LVP in the bedrooms, gorgeous custom quartz countertops, superior grade stainless appliances, built-in bar with fridge in living room, tons of storage, a master bath with a bidet, updated bathrooms, 2 car garage plus a bay for your golf cart or compact car. Plantation shutters throughout, pavered drive and walkway, newly epoxied floor in garage, storm smart curtain for back lanai, and all windows have been treated with hurricane film. There is a utility sink in both the laundry room and garage. This beautiful home will not disappoint so come see it and make it yours!
Location
State FL
County Sarasota
Community Bobcat Trail Ph 2
Zoning PCDN
Rooms
Other Rooms Formal Dining Room Separate, Great Room
Interior
Interior Features Ceiling Fans(s), Coffered Ceiling(s), Crown Molding, Dry Bar, Eat-in Kitchen, High Ceilings, Open Floorplan, Solid Wood Cabinets, Stone Counters, Thermostat, Tray Ceiling(s), Walk-In Closet(s), Window Treatments
Heating Heat Pump
Cooling Central Air
Flooring Luxury Vinyl, Tile
Fireplace true
Appliance Bar Fridge, Built-In Oven, Convection Oven, Cooktop, Dishwasher, Disposal, Electric Water Heater, Exhaust Fan, Microwave, Refrigerator, Wine Refrigerator
Exterior
Exterior Feature Hurricane Shutters, Irrigation System, Lighting, Outdoor Shower, Private Mailbox, Rain Gutters, Sidewalk, Sliding Doors
Garage Spaces 3.0
Pool Gunite, Heated, In Ground, Lighting
Community Features Clubhouse, Deed Restrictions, Fishing, Fitness Center, Gated Community - No Guard, Golf Carts OK, Irrigation-Reclaimed Water, Lake, Pool, Sidewalks, Tennis Courts
Utilities Available Cable Connected, Electricity Connected, Natural Gas Connected, Phone Available
View Trees/Woods
Roof Type Tile
Attached Garage true
Garage true
Private Pool Yes
Building
Story 1
Entry Level One
Foundation Slab
Lot Size Range 1/4 to less than 1/2
Sewer Public Sewer
Water Public
Structure Type Block, Stucco
New Construction false
Construction Status Inspections
Schools
Elementary Schools Toledo Blade Elementary
Middle Schools Woodland Middle School
High Schools North Port High
Others
Pets Allowed No
Senior Community No
Ownership Fee Simple
Monthly Total Fees $10
Acceptable Financing Cash, Conventional
Membership Fee Required Required
Listing Terms Cash, Conventional
Special Listing Condition None
Read Less Info
Want to know what your home might be worth? Contact us for a FREE valuation!

Our team is ready to help you sell your home for the highest possible price ASAP

© 2024 My Florida Regional MLS DBA Stellar MLS. All Rights Reserved.
Bought with KW PEACE RIVER PARTNERS






