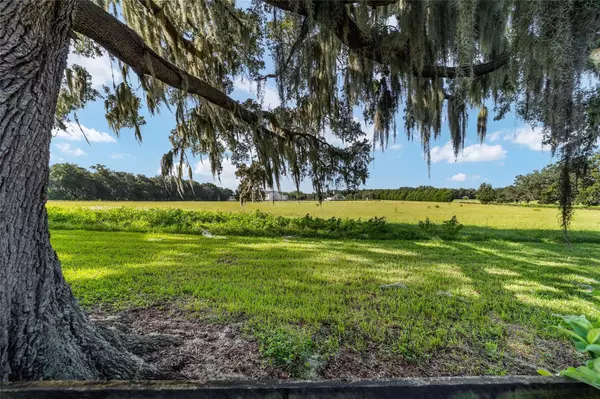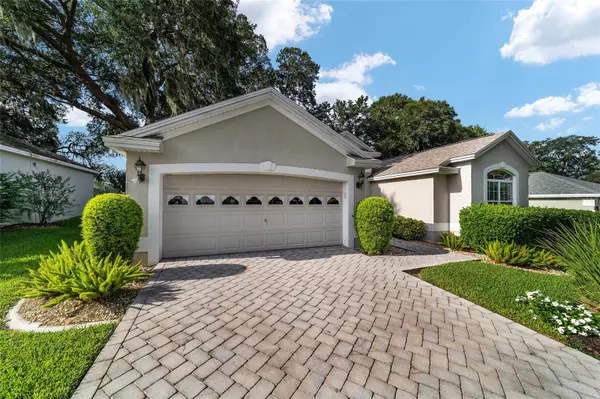$505,000
$519,000
2.7%For more information regarding the value of a property, please contact us for a free consultation.
3 Beds
2 Baths
2,036 SqFt
SOLD DATE : 11/10/2023
Key Details
Sold Price $505,000
Property Type Single Family Home
Sub Type Single Family Residence
Listing Status Sold
Purchase Type For Sale
Square Footage 2,036 sqft
Price per Sqft $248
Subdivision The Villages
MLS Listing ID G5072440
Sold Date 11/10/23
Bedrooms 3
Full Baths 2
HOA Y/N No
Originating Board Stellar MLS
Year Built 2002
Annual Tax Amount $5,003
Lot Size 6,969 Sqft
Acres 0.16
Lot Dimensions 65x110
Property Description
LOOKING FOR A HOME TO UNWIND AND ENJOY? YOU WILL LOVE THIS SERENE VIEW this home has to offer with NO NEIGHBORS BEHIND! TURN-KEY PLUS GOLF CART! NO BOND! NEW HVAC (2022), Newer Roof (2021). This lovely BLOCK AND STUCCO 3 bedroom, 2 bath, 2 car garage LIVE OAK/LANTANA MODEL is situated on a UNIQUE HOMESITE w/ NO NEIGHBORS BEHIND. Brick paver Driveway and Walkway. The Glass leaded front door welcomes you into this OPEN and SPACIOUS home. WOOD LOOK TILE PLANK FLOORING FLOORS flow throughout the main living areas. VAULTED CEILINGS THROUGHOUT THE ENTIRE HOME make for an open, airy, BRIGHT home! This home is perfect for entertaining. The kitchen features a NATURAL GAS RANGE, PANTRY CLOSET, BREAKFAST BAR, AND NOOK w/ a slider out to the patio. OFF THE LIVING ROOM IS A DOUBLE SLIDER THAT OPENS UP TO THE ENCLOSED LANAI. The guest bedrooms are at the front of the home, making it a nice private space for them to enjoy. The Front room is a great size with a bay window, the second bedroom has ample space, and they both have closets. The guest bath has a tub/shower combo. The Master suite features a LARGE WALK-in CLOSET, a TILED WALK-IN SHOWER, DUAL SINKS, and a separate water closet. LARGE INSIDE LAUNDRY ROOM w/ CABINETS and a TUB SINK! This lovely home is in the Village of PIEDMONT. Schedule your tour today!
Location
State FL
County Marion
Community The Villages
Zoning PUD
Interior
Interior Features High Ceilings, Open Floorplan, Thermostat, Vaulted Ceiling(s), Walk-In Closet(s), Window Treatments
Heating Natural Gas
Cooling Central Air
Flooring Carpet, Tile
Furnishings Turnkey
Fireplace false
Appliance Dishwasher, Disposal, Dryer, Gas Water Heater, Ice Maker, Microwave, Range, Refrigerator, Washer
Laundry Inside, Laundry Room
Exterior
Exterior Feature Irrigation System, Lighting, Rain Gutters
Garage Spaces 2.0
Utilities Available Cable Available, Natural Gas Connected
Roof Type Shingle
Attached Garage true
Garage true
Private Pool No
Building
Story 1
Entry Level One
Foundation Slab
Lot Size Range 0 to less than 1/4
Sewer Public Sewer
Water Public
Structure Type Block,Stucco
New Construction false
Others
Senior Community Yes
Ownership Fee Simple
Monthly Total Fees $189
Acceptable Financing Cash, Conventional, FHA, VA Loan
Listing Terms Cash, Conventional, FHA, VA Loan
Special Listing Condition None
Read Less Info
Want to know what your home might be worth? Contact us for a FREE valuation!

Our team is ready to help you sell your home for the highest possible price ASAP

© 2025 My Florida Regional MLS DBA Stellar MLS. All Rights Reserved.
Bought with BERKSHIRE HATHAWAY HS FLORIDA






