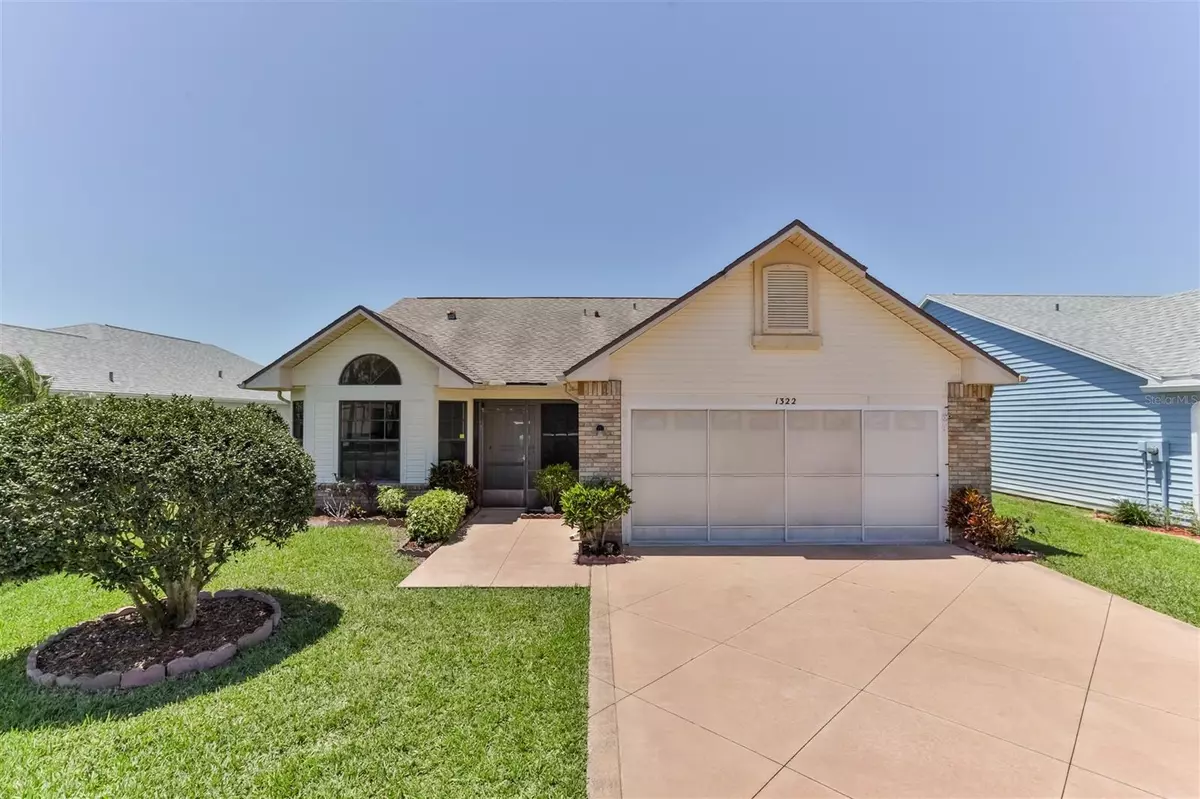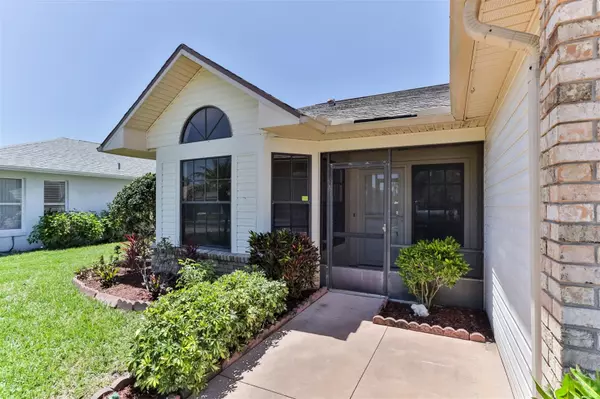$375,000
$375,000
For more information regarding the value of a property, please contact us for a free consultation.
3 Beds
2 Baths
1,684 SqFt
SOLD DATE : 06/30/2023
Key Details
Sold Price $375,000
Property Type Single Family Home
Sub Type Single Family Residence
Listing Status Sold
Purchase Type For Sale
Square Footage 1,684 sqft
Price per Sqft $222
Subdivision Tymber Trace Ph 01
MLS Listing ID NS1074579
Sold Date 06/30/23
Bedrooms 3
Full Baths 2
HOA Fees $37/ann
HOA Y/N Yes
Originating Board New Smyrna Beach Board of Realtors
Year Built 1990
Lot Size 6,969 Sqft
Acres 0.16
Lot Dimensions 58 x 122
Property Description
Welcome to your new home in the Charming neighborhood of Tymber Trace. Only minutes to the beaches, golf courses and New Smyrna's favorite restaurants and attractions. Brand New Roof May 2023. Upon entry you will love how spacious your new home feels with vaulted ceilings and an open concept living and dining room. New vinyl plank flooring throughout the kitchen and living areas. Enjoy coffee or breakfast in your oversized eat in kitchen with new cabinets and stainless steel appliances. You will enjoy the view of the pond out back from your covered patio or large enclosed Florida Room. The primary bedroom has an ensuite bath with large tub and walk in shower plus a double sink vanity. Second bath has a walk in jetted tub/shower for easy access. Screened 2 car garage with plenty of storage. Tymber Trace has a community pool and clubhouse and is within 1.5 miles to New Smyrna Beach and Hidden Lakes golf courses. Isn't it time you start "Living the Dream" in New Smyrna Beach today..... ;Water: City
Location
State FL
County Volusia
Community Tymber Trace Ph 01
Zoning 0100
Interior
Interior Features Cathedral Ceiling(s), Ceiling Fans(s), Eat-in Kitchen, Open Floorplan, Vaulted Ceiling(s), Walk-In Closet(s)
Heating Central
Cooling Central Air
Flooring Carpet, Vinyl
Furnishings Unfurnished
Appliance Dishwasher, Electric Water Heater, Range, Refrigerator
Laundry Inside, Laundry Room
Exterior
Exterior Feature Awning(s)
Garage Spaces 2.0
Community Features Pool, Sidewalks
Waterfront Description Lake
Roof Type Shingle
Porch Patio
Attached Garage true
Garage true
Building
Lot Description City Limits
Entry Level One
Sewer Public Sewer
Water See Remarks
Structure Type Brick,Frame,Vinyl Siding
Others
HOA Fee Include Pool,Maintenance Grounds
Senior Community No
Special Listing Condition None
Read Less Info
Want to know what your home might be worth? Contact us for a FREE valuation!

Our team is ready to help you sell your home for the highest possible price ASAP

© 2024 My Florida Regional MLS DBA Stellar MLS. All Rights Reserved.
Bought with EXIT REAL ESTATE PROPERTY SOL






