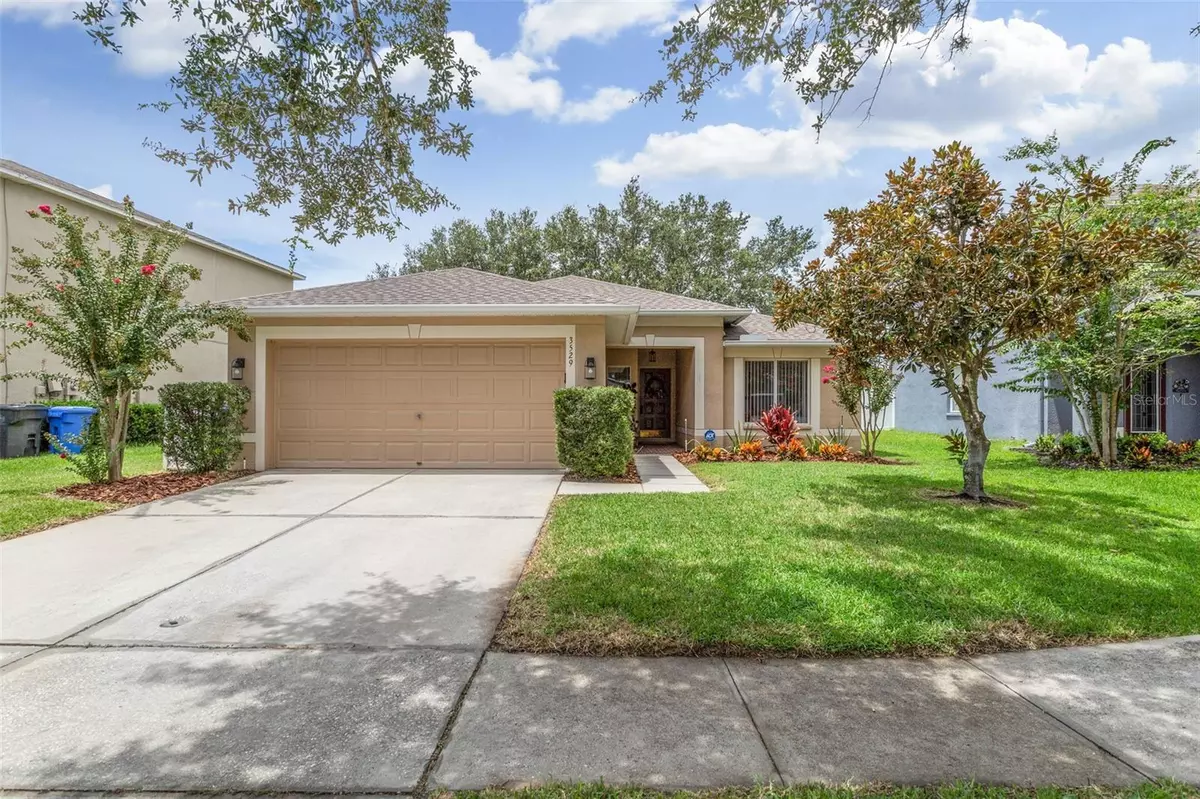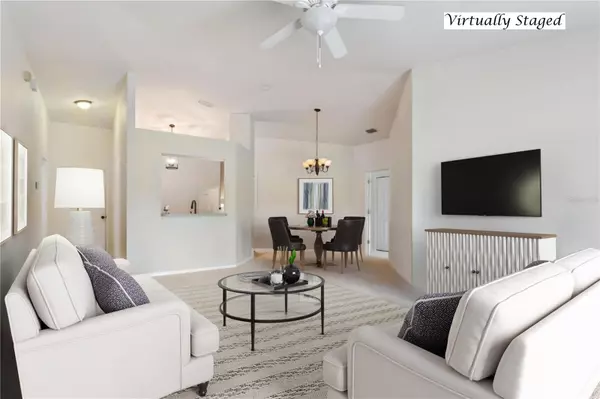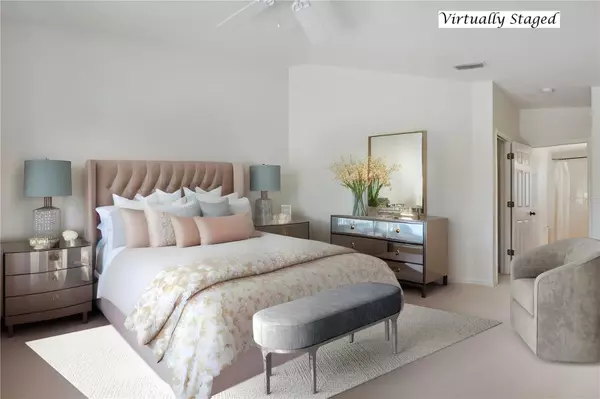$375,000
$375,000
For more information regarding the value of a property, please contact us for a free consultation.
4 Beds
2 Baths
1,511 SqFt
SOLD DATE : 11/22/2023
Key Details
Sold Price $375,000
Property Type Single Family Home
Sub Type Single Family Residence
Listing Status Sold
Purchase Type For Sale
Square Footage 1,511 sqft
Price per Sqft $248
Subdivision Pavilion Ph 3
MLS Listing ID T3466326
Sold Date 11/22/23
Bedrooms 4
Full Baths 2
Construction Status Appraisal,Financing,Inspections
HOA Fees $66/qua
HOA Y/N Yes
Originating Board Stellar MLS
Year Built 2001
Annual Tax Amount $4,202
Lot Size 6,098 Sqft
Acres 0.14
Lot Dimensions 52.25x114
Property Description
One or more photo(s) has been virtually staged. Welcome to this stunning 4-bedroom, 2-bath home nestled in the highly sought-after PAVILION community. Recently upgraded with new LUXURY VINYL flooring and plush carpeting, this home sits on a picturesque lot with BREATHTAKING VIEWS of a tranquil CONSERVATION LAKE and STUNNING SUNSETS ** Wildlife enthusiasts will delight in the frequent glimpses of nature's wonders ** Step inside and discover a seamless blend of style and functionality ** With 4 generously sized bedrooms, this home offers ample space for peaceful nights and refreshing mornings. The primary suite features an en-suite bath and a serene ambiance, creating the perfect retreat ** One of the standout features of this property is the NEW ROOF with ARCHITECTURAL SHINGLES, installed in October 2022, ensuring long-lasting durability and peace of mind ** Additionally, the LENNOX HVAC SYSTEM and WATER HEATER were UPDATED in 2021, enhancing energy efficiency and modern comfort ** Beyond the home's confines, Pavilion's reputation as a desirable community is upheld by its prime location ** Convenient schools, vibrant shopping districts, and gourmet dining options are just moments away ** Pavilion boasts low HOA fees, no CDD fees, and an array of fantastic amenities, including a stunning Community Pool, Infant Pool, Work Out Room, Clubhouse available for rentals, Tennis Courts, Park, Playground, and Dog Park ** Quick access to the Crosstown Expressway, I-75, and I-4 ensures easy travel to any destination ** In summary, this 4-bedroom, 2-bath home offers an exceptional opportunity to enjoy upscale living in a cherished community ** With thoughtful updates, natural beauty, and an unbeatable location, this residence is a true gem. Explore the attached FEATURES and UPDATES list to appreciate the full scope of this dream home's offerings.
Location
State FL
County Hillsborough
Community Pavilion Ph 3
Zoning PD
Rooms
Other Rooms Great Room, Inside Utility
Interior
Interior Features Cathedral Ceiling(s), Ceiling Fans(s), Eat-in Kitchen, High Ceilings, L Dining, Master Bedroom Main Floor, Open Floorplan, Split Bedroom, Walk-In Closet(s)
Heating Central, Electric
Cooling Central Air
Flooring Vinyl
Fireplace false
Appliance Dishwasher, Disposal, Microwave, Range, Refrigerator
Laundry Inside, Laundry Room
Exterior
Exterior Feature Irrigation System, Private Mailbox, Sidewalk, Sliding Doors, Sprinkler Metered
Garage Spaces 2.0
Community Features Clubhouse, Deed Restrictions, Dog Park, Fitness Center, Lake, Park, Playground, Pool, Sidewalks, Tennis Courts
Utilities Available Cable Available, Fiber Optics, Fire Hydrant, Public, Sewer Connected, Street Lights, Underground Utilities
Amenities Available Basketball Court, Clubhouse, Fence Restrictions, Fitness Center, Park, Playground, Pool, Tennis Court(s)
Waterfront Description Lake
View Y/N 1
View Trees/Woods, Water
Roof Type Shingle
Porch Rear Porch
Attached Garage true
Garage true
Private Pool No
Building
Lot Description Conservation Area, Flood Insurance Required, In County, Landscaped, Level, Sidewalk, Paved
Story 1
Entry Level One
Foundation Slab
Lot Size Range 0 to less than 1/4
Sewer Public Sewer
Water Public
Architectural Style Contemporary
Structure Type Block,Stucco
New Construction false
Construction Status Appraisal,Financing,Inspections
Others
Pets Allowed Number Limit, Yes
HOA Fee Include Common Area Taxes,Pool,Management
Senior Community No
Ownership Fee Simple
Monthly Total Fees $66
Acceptable Financing Cash, Conventional, FHA, VA Loan
Membership Fee Required Required
Listing Terms Cash, Conventional, FHA, VA Loan
Num of Pet 2
Special Listing Condition None
Read Less Info
Want to know what your home might be worth? Contact us for a FREE valuation!

Our team is ready to help you sell your home for the highest possible price ASAP

© 2024 My Florida Regional MLS DBA Stellar MLS. All Rights Reserved.
Bought with ALIGN RIGHT REALTY RIVERVIEW






