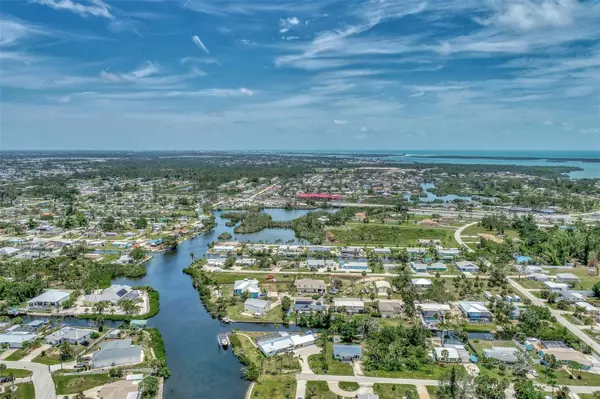$780,000
$799,800
2.5%For more information regarding the value of a property, please contact us for a free consultation.
3 Beds
2 Baths
1,749 SqFt
SOLD DATE : 12/08/2023
Key Details
Sold Price $780,000
Property Type Single Family Home
Sub Type Single Family Residence
Listing Status Sold
Purchase Type For Sale
Square Footage 1,749 sqft
Price per Sqft $445
Subdivision Rock Creek Park 1St Add
MLS Listing ID D6131327
Sold Date 12/08/23
Bedrooms 3
Full Baths 2
Construction Status Financing,Inspections
HOA Y/N No
Originating Board Stellar MLS
Year Built 1962
Annual Tax Amount $7,421
Lot Size 0.320 Acres
Acres 0.32
Property Description
With about 280ft of Gulf Access water frontage on a four-way intersecting canal tip lot, you will see water views from almost every room in the home. This home has many upgrades to include but not limited to newer impact windows and doors, New Metal Roof with sprayed foam insulation, New complete Kitchen, bathrooms, porcelain tile, interior doors, appliances, paint and so much more. This home is located in the middle of Englewood near the Hospital, Englewood Beach, shops, restaurants, golf courses and schools. The boat lift with electric and water hook ups, kayak launch, and under water fish light are just a few of the exterior features of this amazing home. The heated saltwater swimming pool and spa is screened in with a large, covered area on the pavered deck.
Location
State FL
County Charlotte
Community Rock Creek Park 1St Add
Zoning RSF3.5
Rooms
Other Rooms Inside Utility
Interior
Interior Features Ceiling Fans(s), Living Room/Dining Room Combo, Master Bedroom Main Floor, Open Floorplan, Solid Surface Counters, Solid Wood Cabinets, Split Bedroom, Thermostat, Walk-In Closet(s)
Heating Central, Electric, Zoned
Cooling Central Air, Zoned
Flooring Ceramic Tile
Fireplaces Type Living Room, Wood Burning
Fireplace true
Appliance Electric Water Heater, Exhaust Fan, Microwave, Range, Range Hood, Refrigerator
Laundry Inside
Exterior
Exterior Feature Lighting, Sliding Doors
Garage Spaces 2.0
Pool Gunite, Heated, In Ground, Lighting, Salt Water, Screen Enclosure
Utilities Available Electricity Connected, Sewer Connected, Water Connected
Waterfront Description Canal - Saltwater,Creek
View Y/N 1
Water Access 1
Water Access Desc Canal - Saltwater,Creek,Gulf/Ocean,Gulf/Ocean to Bay
View Water
Roof Type Metal
Porch Covered, Front Porch, Rear Porch, Screened
Attached Garage true
Garage true
Private Pool Yes
Building
Lot Description Tip Lot
Entry Level One
Foundation Slab
Lot Size Range 1/4 to less than 1/2
Sewer Public Sewer
Water Public
Architectural Style Coastal, Ranch
Structure Type Block,Stucco
New Construction false
Construction Status Financing,Inspections
Schools
Elementary Schools Englewood Elementary
Middle Schools L.A. Ainger Middle
High Schools Lemon Bay High
Others
Senior Community No
Ownership Fee Simple
Acceptable Financing Cash, Conventional, Private Financing Available
Listing Terms Cash, Conventional, Private Financing Available
Special Listing Condition None
Read Less Info
Want to know what your home might be worth? Contact us for a FREE valuation!

Our team is ready to help you sell your home for the highest possible price ASAP

© 2025 My Florida Regional MLS DBA Stellar MLS. All Rights Reserved.
Bought with EXIT KING REALTY






