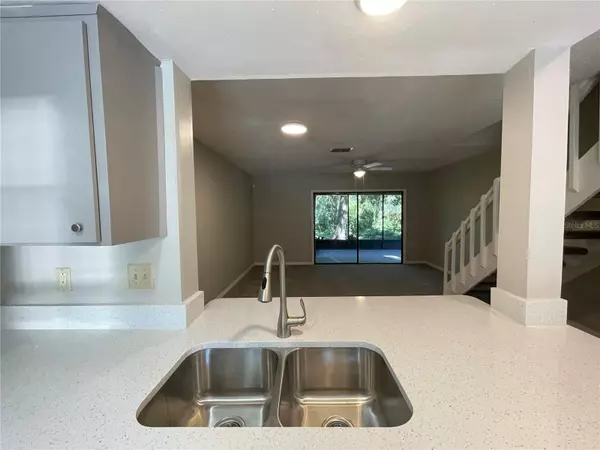$230,000
$239,900
4.1%For more information regarding the value of a property, please contact us for a free consultation.
2 Beds
3 Baths
1,088 SqFt
SOLD DATE : 12/08/2023
Key Details
Sold Price $230,000
Property Type Townhouse
Sub Type Townhouse
Listing Status Sold
Purchase Type For Sale
Square Footage 1,088 sqft
Price per Sqft $211
Subdivision Buckhorn Creek Unit 4
MLS Listing ID T3480304
Sold Date 12/08/23
Bedrooms 2
Full Baths 2
Half Baths 1
Construction Status Appraisal,Inspections
HOA Fees $150/mo
HOA Y/N Yes
Originating Board Stellar MLS
Year Built 1985
Annual Tax Amount $1,944
Lot Size 871 Sqft
Acres 0.02
Property Description
Introducing a captivating, fully renovated townhome that effortlessly blends style, comfort, and modern luxury. This stunning 2-story residence boasts an abundance of features that will surely capture your attention. The kitchen boasts brand new stone counters that effortlessly enhance the modern aesthetic. Prepare meals with ease on the sleek surfaces, while reveling in the convenience and elegance they provide. Making your way through the home, you'll appreciate the carefree luxury of all-new carpet throughout. The soft, plush flooring sets the stage for an atmosphere of comfort and coziness. The roof is less than 5 years old, ensuring peace of mind and longevity for years to come. Additional updates include a brand new hot water heater, adding to the list of modern conveniences that come with this remarkable property. Notable among its exceptional highlights is the oversized screened-in lanai, a private oasis perfect for relaxation or entertaining. Picture yourself enjoying serene evenings or hosting memorable gatherings in this inviting outdoor space. Nestled in the desirable community of Sheffield Woods, this townhome offers a relaxing lifestyle. Close proximity to schools, entertainment, and transportation further enhances the appeal of this property. Don't miss the opportunity to call this newly renovated, 2-story townhome your own. Embrace luxurious living at its finest with this exceptional property. Schedule your showing today!
Location
State FL
County Hillsborough
Community Buckhorn Creek Unit 4
Zoning PD
Interior
Interior Features Eat-in Kitchen, Kitchen/Family Room Combo, Master Bedroom Upstairs, Open Floorplan, Stone Counters, Thermostat
Heating Central
Cooling Central Air
Flooring Carpet, Ceramic Tile
Fireplace false
Appliance Dishwasher, Disposal, Range, Range Hood, Refrigerator
Exterior
Exterior Feature Lighting, Sidewalk, Sliding Doors, Storage
Parking Features Assigned
Community Features Sidewalks
Utilities Available Cable Available, Electricity Available
Roof Type Shingle
Garage false
Private Pool No
Building
Story 2
Entry Level Two
Foundation Slab
Lot Size Range 0 to less than 1/4
Sewer Private Sewer
Water Private
Structure Type Stucco
New Construction false
Construction Status Appraisal,Inspections
Schools
Elementary Schools Symmes-Hb
Middle Schools Giunta Middle-Hb
High Schools Riverview-Hb
Others
Pets Allowed Yes
HOA Fee Include Maintenance Structure,Maintenance Grounds,Sewer,Trash,Water
Senior Community No
Ownership Fee Simple
Monthly Total Fees $150
Acceptable Financing Cash, Conventional
Membership Fee Required Required
Listing Terms Cash, Conventional
Special Listing Condition None
Read Less Info
Want to know what your home might be worth? Contact us for a FREE valuation!

Our team is ready to help you sell your home for the highest possible price ASAP

© 2024 My Florida Regional MLS DBA Stellar MLS. All Rights Reserved.
Bought with NEW TAMPA REALTY, INC.






