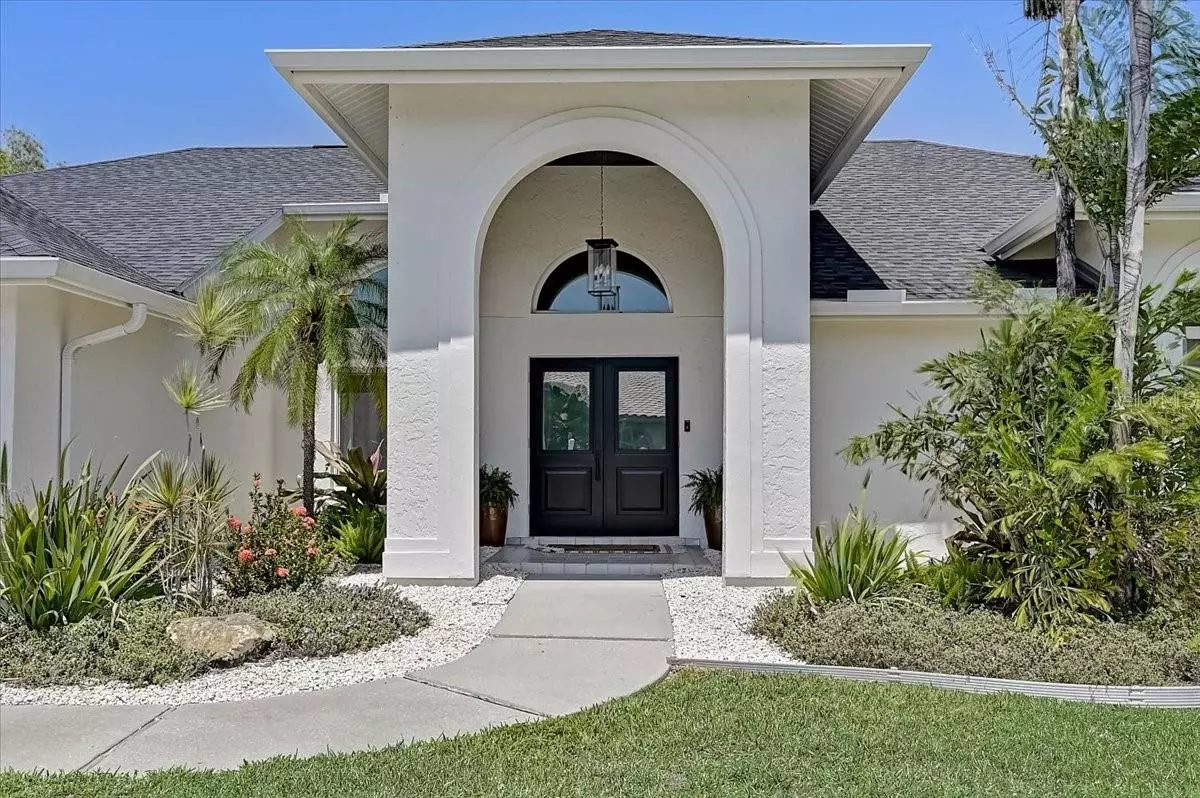$850,000
$895,000
5.0%For more information regarding the value of a property, please contact us for a free consultation.
4 Beds
3 Baths
2,796 SqFt
SOLD DATE : 12/15/2023
Key Details
Sold Price $850,000
Property Type Single Family Home
Sub Type Single Family Residence
Listing Status Sold
Purchase Type For Sale
Square Footage 2,796 sqft
Price per Sqft $304
Subdivision Amberlea
MLS Listing ID A4585204
Sold Date 12/15/23
Bedrooms 4
Full Baths 3
Construction Status Inspections
HOA Fees $91/qua
HOA Y/N Yes
Originating Board Stellar MLS
Year Built 1990
Annual Tax Amount $6,990
Lot Size 0.420 Acres
Acres 0.42
Property Description
Seller Motivated! Bring your offers. NEW ROOF 2021, NEW IMPACT WINDOWS and Double Front Door 2022, New HVAC 2022! WELCOME HOME to this beautiful 4 bed 3 bath home in the heart of Sarasota in the desirable AMBERLEA Community. This home features an open concept floor plan and much more. Walk up to welcoming covered good night area with inviting double doors to greet you. Step inside your foyer to your spacious living room and large cheerful dining room. From the living room you look out onto the charming pool and outdoor space and picturesque open back yard. Walk through French doors to a gorgeous, completely remodeled kitchen with solid wood cabinetry, quartz counters, and stainless-steel appliances. There is a huge kitchen island large enough for five sittings. Also a light and bright breakfast nook overlooking the lanai. You will absolutely love this kitchen! The family room is adjacent to the kitchen with a wood burning fireplace; custom built-in reading nook and cedar mantle all overlooking the pool. Step outside to a generously covered patio and pool area. There is an indoor laundry area off the kitchen with cabinets and laundry sink leading to a 3 car garage. The master suite is bright and airy overlooking the pool, with a completely remodeled master bathroom and large handicap accessible walk-in shower. There are two bedrooms and one bathroom off the family room with a pocket door for privacy. Off the family room in the back of the home is a generous ensuite that leads to the pool area. If you like to entertain friends and family, this home is perfect for you! Installed New Roof 2021, NEW IMPACT WINDOWS and Double Front Door 2022, New HVAC 2022, New Seamless Gutters 2021, New Pool Pump, Filter, Salt System 2021, Remodeled Kitchen 2021, Solid Wood Cabinetry, New Quartz Counters, New Stainless-Steel Dishwasher, Microwave, Stovetop, Garbage Disposal 2021, New Landscaping, Hedges, Limestone 2021, Interior and Exterior Painted 2022, New Garage Door Motors and Springs 2022, New Well Pump and Irrigation System 2022, Remodeled Master Bath 2022, Updated Lighting and Plumbing Fixtures throughout, Ceramic Tile Flooring throughout. New Concrete Driveway. AMBERLEA is a community of 112 single-family homes nestled among palms and oak trees. Tucked away off Proctor Road. This is a wonderful sought after high rated school district. No CDD fees. Minutes to Siesta Key beaches, Westfield Siesta Key, shopping, and easy access to the Legacy Trail extension and so much more. Sarasota is considered the cultural city of Florida. You must see the 3D Interactive Panoramic tour to take in all the fabulous elegance of this very special home.
Location
State FL
County Sarasota
Community Amberlea
Zoning RSF1
Rooms
Other Rooms Inside Utility, Interior In-Law Suite w/No Private Entry
Interior
Interior Features Ceiling Fans(s), Eat-in Kitchen, High Ceilings, Kitchen/Family Room Combo, Living Room/Dining Room Combo, Primary Bedroom Main Floor, Open Floorplan, Solid Surface Counters, Split Bedroom, Walk-In Closet(s)
Heating Electric
Cooling Central Air
Flooring Ceramic Tile
Fireplaces Type Family Room, Wood Burning
Fireplace true
Appliance Built-In Oven, Cooktop, Dishwasher, Disposal, Electric Water Heater, Microwave, Range, Refrigerator
Laundry Inside, Laundry Room
Exterior
Exterior Feature Sidewalk, Sliding Doors
Garage Spaces 3.0
Fence Fenced, Wood
Pool Chlorine Free, In Ground, Outside Bath Access, Salt Water, Screen Enclosure
Community Features Deed Restrictions, Gated Community - No Guard
Utilities Available Cable Connected, Electricity Connected, Phone Available, Public, Sewer Connected, Water Connected
Amenities Available Gated
Roof Type Shingle
Porch Covered, Rear Porch, Screened
Attached Garage true
Garage true
Private Pool Yes
Building
Lot Description In County, Sidewalk, Private
Story 1
Entry Level One
Foundation Block
Lot Size Range 1/4 to less than 1/2
Sewer Public Sewer
Water Public
Architectural Style Ranch
Structure Type Block,Stucco
New Construction false
Construction Status Inspections
Schools
Elementary Schools Ashton Elementary
Middle Schools Sarasota Middle
High Schools Riverview High
Others
Pets Allowed Yes
Senior Community No
Ownership Fee Simple
Monthly Total Fees $91
Acceptable Financing Cash, Conventional, FHA, VA Loan
Membership Fee Required Required
Listing Terms Cash, Conventional, FHA, VA Loan
Special Listing Condition None
Read Less Info
Want to know what your home might be worth? Contact us for a FREE valuation!

Our team is ready to help you sell your home for the highest possible price ASAP

© 2024 My Florida Regional MLS DBA Stellar MLS. All Rights Reserved.
Bought with MICHAEL SAUNDERS & COMPANY






