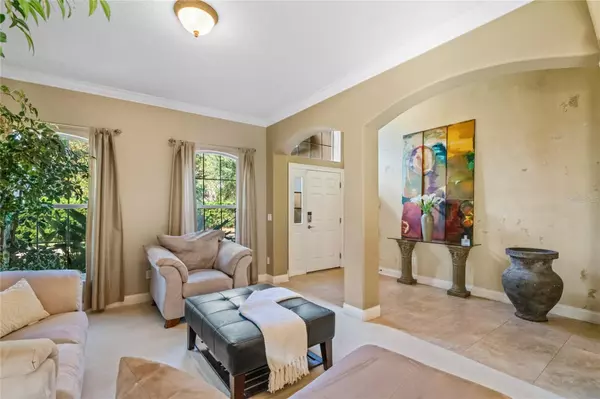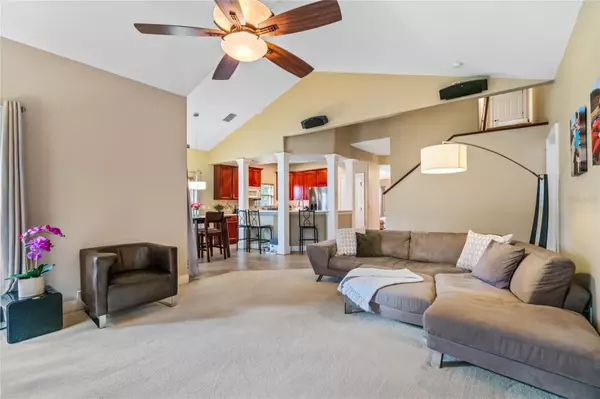$665,000
$669,900
0.7%For more information regarding the value of a property, please contact us for a free consultation.
4 Beds
3 Baths
2,728 SqFt
SOLD DATE : 12/28/2023
Key Details
Sold Price $665,000
Property Type Single Family Home
Sub Type Single Family Residence
Listing Status Sold
Purchase Type For Sale
Square Footage 2,728 sqft
Price per Sqft $243
Subdivision Toscana W
MLS Listing ID O6151534
Sold Date 12/28/23
Bedrooms 4
Full Baths 2
Half Baths 1
Construction Status Financing,Inspections
HOA Fees $194/qua
HOA Y/N Yes
Originating Board Stellar MLS
Year Built 2005
Annual Tax Amount $5,008
Lot Size 0.280 Acres
Acres 0.28
Property Description
Introducing 6903 Brescia Way, where Mediterranean charm meets modern comfort in an idyllic setting. Tucked away in a TRANQUIL NEIGHBORHOOD, this captivating home sits on one of the neighborhood's most generous lots.
Your journey starts as you pull into the EXPANSIVE DRIVEWAY, offering ample room for six cars—an undeniable convenience for entertaining. Step inside to discover a tastefully designed layout. The large formal living and dining spaces offer an inviting backdrop for memorable gatherings, while the spacious family room serves as the perfect retreat for everyday relaxation.
At the heart of the home is the kitchen, featuring a stainless steel chef's range, refrigerator, and dishwasher that elevates utility to an art form. A breakfast nook leads from the kitchen to the covered back porch overlooking a beautiful, expansive back yard.
The UPDATED MASTER BEDROOM provides a sanctuary for rest and rejuvenation, perfectly pairing elegance with comfort. Upstairs, a cozy loft and three additional bedrooms await. One of these rooms is currently set up as a CONVENIENT OFFICE SPACE, effortlessly adaptable to suit your evolving needs.
Dreams of OUTDOOR LIVING come to life in the ENORMOUS BACKYARD. Imagine hosting summer parties or cultivating your personal garden amidst an array of FRUIT TREES—avocado, pineapple, lychee, papaya, and mango—transforming grocery runs into a thing of the past.
Brand new TANKLESS HOT WATER HEATER just installed. Home is also PRE-WIRED FOR A GENERATOR thru a transfer switch.
Education is a breeze, thanks to a TOP-RATED SCHOOL DISTRICT within close reach. And when the time comes for fun and entertainment, you're just a short drive from renowned attractions like Universal Studios, Volcano Bay, I-Drive and Disney.
What better place to craft your future than a home that has it all! Come discover why 6903 Brescia Way is not just a home, but a lifestyle.
Location
State FL
County Orange
Community Toscana W
Zoning PD
Interior
Interior Features Ceiling Fans(s), Eat-in Kitchen, High Ceilings, Kitchen/Family Room Combo, Living Room/Dining Room Combo, Primary Bedroom Main Floor, Solid Surface Counters, Solid Wood Cabinets, Split Bedroom, Thermostat, Vaulted Ceiling(s), Walk-In Closet(s), Window Treatments
Heating Electric, Heat Pump
Cooling Central Air
Flooring Carpet, Ceramic Tile, Hardwood
Fireplace false
Appliance Dishwasher, Disposal, Electric Water Heater, Microwave, Range, Refrigerator, Tankless Water Heater
Exterior
Exterior Feature Irrigation System, Sidewalk, Sliding Doors, Sprinkler Metered
Garage Spaces 2.0
Utilities Available BB/HS Internet Available, Cable Available, Electricity Available, Electricity Connected, Phone Available, Sewer Available, Sewer Connected, Sprinkler Meter, Street Lights, Water Available, Water Connected
Roof Type Tile
Attached Garage true
Garage true
Private Pool No
Building
Entry Level Two
Foundation Slab
Lot Size Range 1/4 to less than 1/2
Sewer Public Sewer
Water Public
Structure Type Block,Stucco
New Construction false
Construction Status Financing,Inspections
Others
Pets Allowed Cats OK, Dogs OK
Senior Community No
Ownership Fee Simple
Monthly Total Fees $194
Acceptable Financing Cash, Conventional, FHA, VA Loan
Membership Fee Required Required
Listing Terms Cash, Conventional, FHA, VA Loan
Num of Pet 2
Special Listing Condition None
Read Less Info
Want to know what your home might be worth? Contact us for a FREE valuation!

Our team is ready to help you sell your home for the highest possible price ASAP

© 2025 My Florida Regional MLS DBA Stellar MLS. All Rights Reserved.
Bought with RE/MAX PROPERTIES SW






