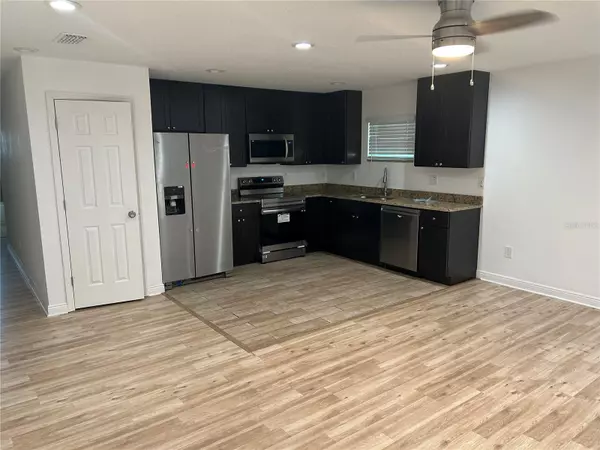$310,000
$315,000
1.6%For more information regarding the value of a property, please contact us for a free consultation.
3 Beds
2 Baths
1,046 SqFt
SOLD DATE : 12/28/2023
Key Details
Sold Price $310,000
Property Type Single Family Home
Sub Type Single Family Residence
Listing Status Sold
Purchase Type For Sale
Square Footage 1,046 sqft
Price per Sqft $296
Subdivision Spillers Sub
MLS Listing ID T3483358
Sold Date 12/28/23
Bedrooms 3
Full Baths 2
HOA Y/N No
Originating Board Stellar MLS
Year Built 2023
Annual Tax Amount $578
Lot Size 0.440 Acres
Acres 0.44
Lot Dimensions 127.5x150.67
Property Description
Your 3 bedrooms, 2 baths and 1 car garage, brand new constructed home is waiting for you. This home is located in the heart of Tampa Bay being nine miles from Downtown Tampa, 7 miles from Busch Gardens and 2 miles from the Hard Rock Cafe! This home includes an elegant kitchen with a Lazy Suzanne corner cabinet. The kitchen and baths feature matching granite countertops and USB charger receptacles are installed in the kitchen and bedrooms for convenience. The appliances are new and stainless steel. Remotes are provided for the Garage Door and vinyl fencing provides privacy. The open floor concept has rays of natural lighting cascading through the windows throughout the day. The living room is perfect for family gatherings and entertainment. This home has laminate flooring that contributes to the sleek aesthetic, and the bathrooms compliment the aesthetic even further. The master bedroom features a master bathroom and a walk-in closet. Come check out this beautiful home! The seller is offering to pay down payment/closing cost assistance of up to $5000 to facilitate your transition (contingent on a full price offer).
Location
State FL
County Hillsborough
Community Spillers Sub
Zoning RDC-12
Interior
Interior Features Ceiling Fans(s), Eat-in Kitchen, Kitchen/Family Room Combo, Living Room/Dining Room Combo, Primary Bedroom Main Floor, Open Floorplan, Solid Surface Counters, Solid Wood Cabinets, Stone Counters, Thermostat, Walk-In Closet(s)
Heating Baseboard, Central, Electric, Exhaust Fan
Cooling Central Air
Flooring Laminate
Fireplace false
Appliance Convection Oven, Cooktop, Dishwasher, Disposal, Electric Water Heater, Exhaust Fan, Ice Maker, Microwave, Range, Refrigerator
Exterior
Exterior Feature Private Mailbox, Rain Gutters, Sidewalk
Garage Spaces 1.0
Utilities Available Cable Available, Electricity Available, Electricity Connected, Fire Hydrant, Phone Available, Sewer Available, Sewer Connected, Street Lights, Water Available, Water Connected
Roof Type Shingle
Attached Garage true
Garage true
Private Pool No
Building
Entry Level One
Foundation Slab
Lot Size Range 1/4 to less than 1/2
Sewer Septic Tank
Water Public
Structure Type Block,Stucco
New Construction true
Others
Senior Community No
Ownership Fee Simple
Special Listing Condition None
Read Less Info
Want to know what your home might be worth? Contact us for a FREE valuation!

Our team is ready to help you sell your home for the highest possible price ASAP

© 2024 My Florida Regional MLS DBA Stellar MLS. All Rights Reserved.
Bought with THE PROPERTY PROS REAL ESTATE






