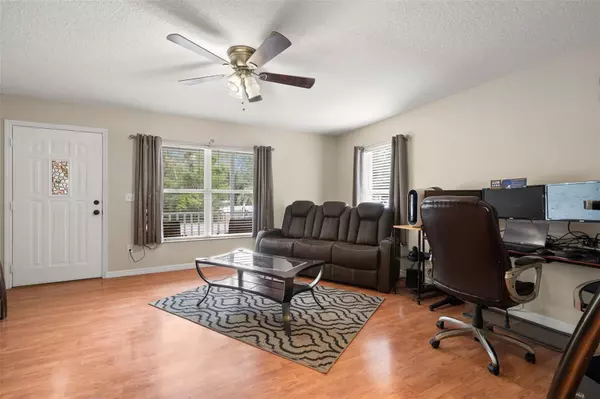$235,000
$239,900
2.0%For more information regarding the value of a property, please contact us for a free consultation.
3 Beds
2 Baths
1,199 SqFt
SOLD DATE : 12/28/2023
Key Details
Sold Price $235,000
Property Type Single Family Home
Sub Type Single Family Residence
Listing Status Sold
Purchase Type For Sale
Square Footage 1,199 sqft
Price per Sqft $195
Subdivision Weeki Wachee Woodlands
MLS Listing ID U8220915
Sold Date 12/28/23
Bedrooms 3
Full Baths 2
Construction Status Appraisal,Financing,Inspections
HOA Y/N No
Originating Board Stellar MLS
Year Built 2006
Annual Tax Amount $1,671
Lot Size 8,712 Sqft
Acres 0.2
Lot Dimensions 62x145
Property Description
Hurry to view this newer (2006) home near everything in Spring Hill! As you enter the front door, this home has a large living room with laminate flooring. Plenty of room for your furniture! The galley kitchen flows just off the living room and walks through to the dining area with new, neutral ceramic tile (to be installed within a few days, see photos). The sliding door off the dining area opens up to a very large yard & is large enough for a pool it you like! This is a split bedroom design with your master bedroom containing an ensuite bath & walk in closet. The secondary bedrooms on the opposite side of the master bedroom are a good size and the guest bath is in between the two rooms. The roof is newer (2021), the HVAC system has been maintained & recently cleaned & sanitized (including ducts), septic system recently checked and drained...nothing to do but put your decorative touches in this cozy home just perfect for you! NO HOA to worry about AND the price is right!!
Location
State FL
County Hernando
Community Weeki Wachee Woodlands
Zoning RES
Interior
Interior Features Ceiling Fans(s), Eat-in Kitchen, Primary Bedroom Main Floor, Split Bedroom, Walk-In Closet(s)
Heating Central
Cooling Central Air
Flooring Laminate, Tile, Vinyl
Fireplace false
Appliance Dishwasher, Disposal, Dryer, Electric Water Heater, Range, Range Hood, Refrigerator, Washer
Exterior
Exterior Feature Sliding Doors
Parking Features Driveway
Garage Spaces 1.0
Utilities Available Public
Roof Type Shingle
Attached Garage true
Garage true
Private Pool No
Building
Story 1
Entry Level One
Foundation Slab
Lot Size Range 0 to less than 1/4
Sewer Septic Tank
Water Public
Structure Type Block
New Construction false
Construction Status Appraisal,Financing,Inspections
Schools
Elementary Schools Deltona Elementary
Middle Schools Fox Chapel Middle School
High Schools Central High School
Others
Senior Community No
Ownership Fee Simple
Acceptable Financing Cash, Conventional, FHA, VA Loan
Listing Terms Cash, Conventional, FHA, VA Loan
Special Listing Condition None
Read Less Info
Want to know what your home might be worth? Contact us for a FREE valuation!

Our team is ready to help you sell your home for the highest possible price ASAP

© 2024 My Florida Regional MLS DBA Stellar MLS. All Rights Reserved.
Bought with FLORIDAS A TEAM REALTY






