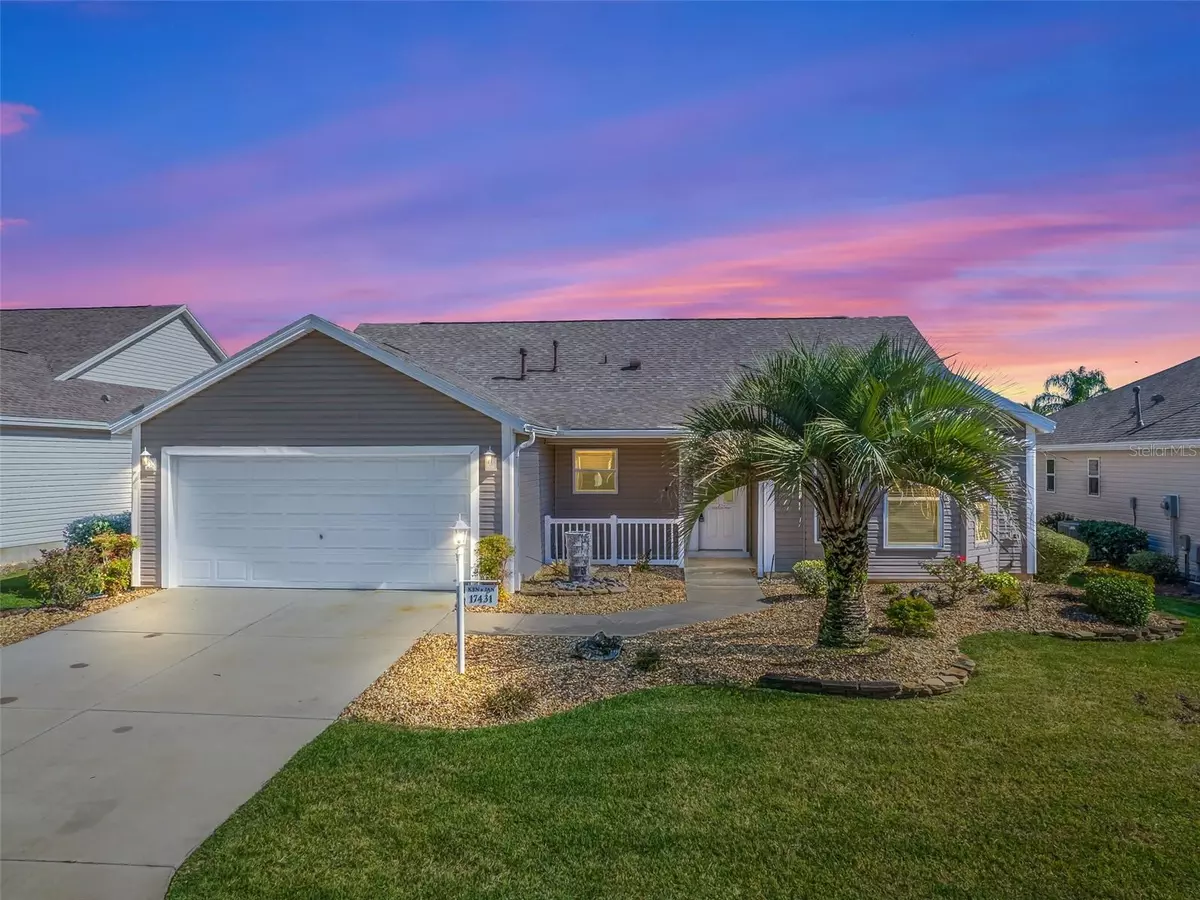$316,000
$327,000
3.4%For more information regarding the value of a property, please contact us for a free consultation.
3 Beds
2 Baths
1,996 SqFt
SOLD DATE : 01/04/2024
Key Details
Sold Price $316,000
Property Type Single Family Home
Sub Type Single Family Residence
Listing Status Sold
Purchase Type For Sale
Square Footage 1,996 sqft
Price per Sqft $158
Subdivision The Villages
MLS Listing ID G5075291
Sold Date 01/04/24
Bedrooms 3
Full Baths 2
HOA Y/N No
Originating Board Stellar MLS
Year Built 2003
Annual Tax Amount $4,021
Lot Size 6,098 Sqft
Acres 0.14
Property Description
Dream with your eyes wide open - Would you prefer to choose the flooring you love? Or the paint colors you've always wanted? This designer Cypress with over 1,900 heated sf of space is ready for a new owner. It is less than 1 block from the Chatham Recreation Center with community pool, tennis courts & more! This home offers high ceilings and architectural features throughout. The large kitchen boasts GRANITE, a multitude of cabinetry with extra built-ins for an abundance of storage space, newer appliances with GAS range, a breakfast bar, as well as, a roomy eat-in area with bay window. There's a ceiling fan to enjoy while cooking or having coffee. The dining room opens to the expansive great room and is perfect for entertaining, family gatherings, or holiday celebrations! There's an EXTRA finished room that really adds square footage to this already sizable home. The master ensuite offers high ceilings, DUAL walk-in closets, his/her comfort height vanities and a walk-in shower. The split floor plan is ideal with guest rooms located on the other side of home. The pocket door offers family or guests a sense of privacy. There are 2 extra bedrooms and a full bath with comfort height vanity, granite, and tub/shower combo. The rear of this home includes a screened patio to take advantage of those beautiful Florida days! The roof was replaced in 2021, the AC is original and maintained regularly, hot water heater was replaced, and garage door opener has been replaced. The indoor laundry room has even more cabinets and is large enough for a desk, crafts or can be used for extra storage. An Electric GOLF CART and an EXTRA refrigerator convey with purchase. Schedule your private showing now. Located convenient to shopping, restaurants, and all amenities! Bedroom Closet Type: Walk-in Closet (Primary Bedroom).
Location
State FL
County Marion
Community The Villages
Zoning PUD
Interior
Interior Features Ceiling Fans(s), Eat-in Kitchen, High Ceilings, L Dining, Solid Surface Counters, Walk-In Closet(s), Window Treatments
Heating Gas
Cooling Central Air
Flooring Carpet
Furnishings Unfurnished
Fireplace false
Appliance Dishwasher
Exterior
Exterior Feature Irrigation System, Lighting
Garage Spaces 2.0
Community Features Community Mailbox, Deed Restrictions, Dog Park, Golf Carts OK, Golf, Pool
Utilities Available Public
Roof Type Shingle
Porch Covered, Front Porch, Patio, Porch, Screened
Attached Garage true
Garage true
Private Pool No
Building
Lot Description Near Golf Course, Paved
Entry Level One
Foundation Slab
Lot Size Range 0 to less than 1/4
Sewer Public Sewer
Water Public
Structure Type Vinyl Siding,Wood Frame
New Construction false
Schools
Elementary Schools Harbour View Elementary School
Middle Schools Lake Weir Middle School
High Schools Belleview High School
Others
Pets Allowed Yes
Senior Community Yes
Ownership Fee Simple
Monthly Total Fees $189
Acceptable Financing Cash, Conventional, FHA, VA Loan
Listing Terms Cash, Conventional, FHA, VA Loan
Special Listing Condition None
Read Less Info
Want to know what your home might be worth? Contact us for a FREE valuation!

Our team is ready to help you sell your home for the highest possible price ASAP

© 2025 My Florida Regional MLS DBA Stellar MLS. All Rights Reserved.
Bought with RE/MAX PREMIER REALTY






