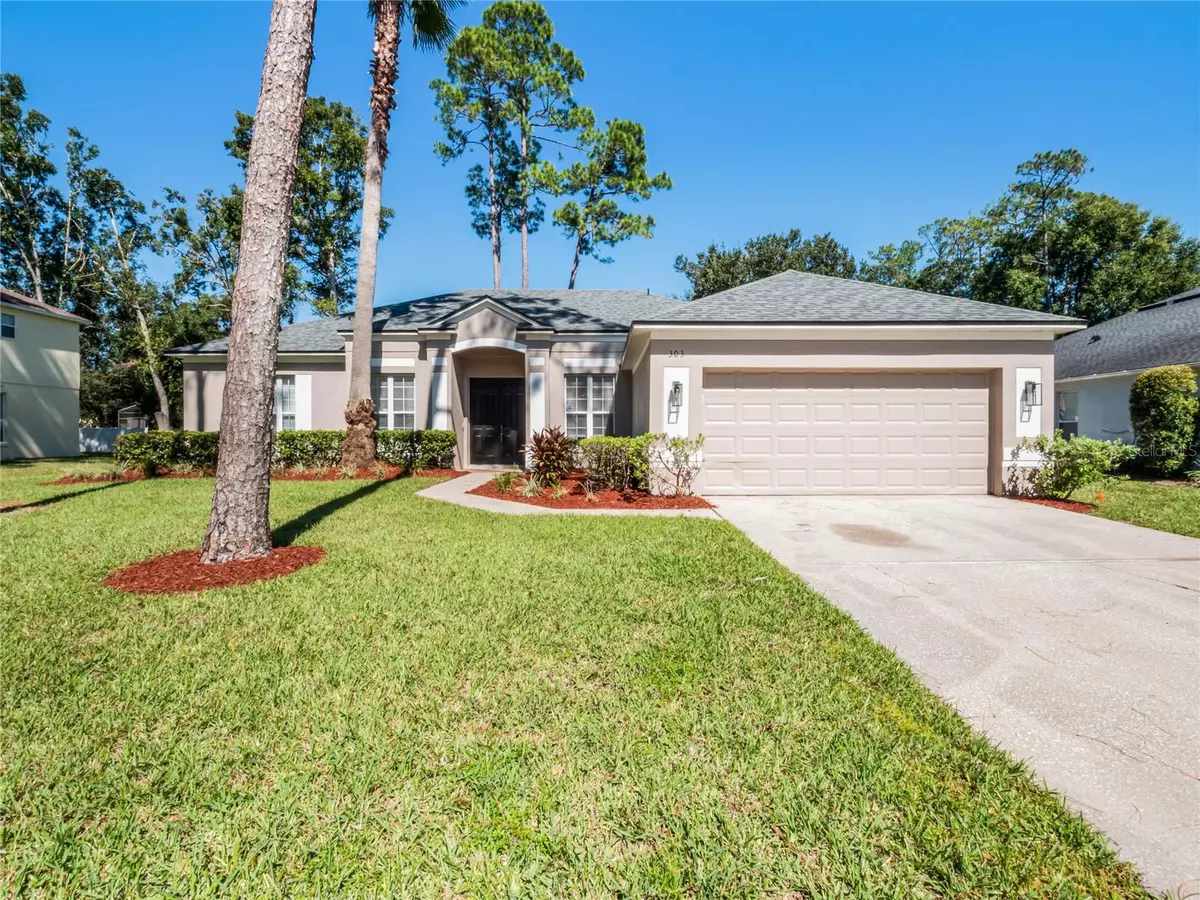$545,000
$559,000
2.5%For more information regarding the value of a property, please contact us for a free consultation.
4 Beds
3 Baths
2,223 SqFt
SOLD DATE : 01/12/2024
Key Details
Sold Price $545,000
Property Type Single Family Home
Sub Type Single Family Residence
Listing Status Sold
Purchase Type For Sale
Square Footage 2,223 sqft
Price per Sqft $245
Subdivision Estates Of Pinewood
MLS Listing ID O6150652
Sold Date 01/12/24
Bedrooms 4
Full Baths 3
HOA Fees $91/qua
HOA Y/N Yes
Originating Board Stellar MLS
Year Built 2001
Annual Tax Amount $4,638
Lot Size 0.270 Acres
Acres 0.27
Property Description
Walking through the front door of this beautiful, 3 way split floorplan, you will notice the natural light flowing through making it so warm and welcoming, enhancing the comfortable living spaces of this very functional layout. . The elegant, Brazilian cherry wood floors, crown moulding, 5 inch baseboards and custom chair rails make this home shine. The laundry area/mudroom has been upgraded with block panels as well as additional cabinets providing extra storage space. The roof was replaced in 2018 and in 2021 the exterior of the house was painted as well as a new sprinkler system installed and the yard resodded. A new water heater was installed October, 2023 as well to offer peace of mind. Estates of Pinewood is a small, gated community centrally located with access to many stores, restaurants and schools which adds to the charm of this neighborhood. A must see for sure!
Location
State FL
County Seminole
Community Estates Of Pinewood
Zoning R-1AA
Interior
Interior Features Ceiling Fans(s), Crown Molding, Eat-in Kitchen, Kitchen/Family Room Combo, Primary Bedroom Main Floor, Split Bedroom, Window Treatments
Heating Electric
Cooling Central Air
Flooring Ceramic Tile, Wood
Fireplace false
Appliance Dishwasher, Disposal, Microwave, Range, Refrigerator
Exterior
Exterior Feature Irrigation System, Sliding Doors
Garage Spaces 2.0
Pool Gunite, In Ground
Utilities Available BB/HS Internet Available, Cable Available, Sewer Connected, Street Lights
Roof Type Tile
Attached Garage true
Garage true
Private Pool Yes
Building
Entry Level One
Foundation Slab
Lot Size Range 1/4 to less than 1/2
Sewer Public Sewer
Water Public
Architectural Style Florida
Structure Type Concrete,Stucco
New Construction false
Others
Pets Allowed Yes
Senior Community No
Ownership Fee Simple
Monthly Total Fees $91
Acceptable Financing Cash, Conventional
Membership Fee Required Required
Listing Terms Cash, Conventional
Special Listing Condition None
Read Less Info
Want to know what your home might be worth? Contact us for a FREE valuation!

Our team is ready to help you sell your home for the highest possible price ASAP

© 2024 My Florida Regional MLS DBA Stellar MLS. All Rights Reserved.
Bought with STEVE WHEELER ELITE REALTY INC






