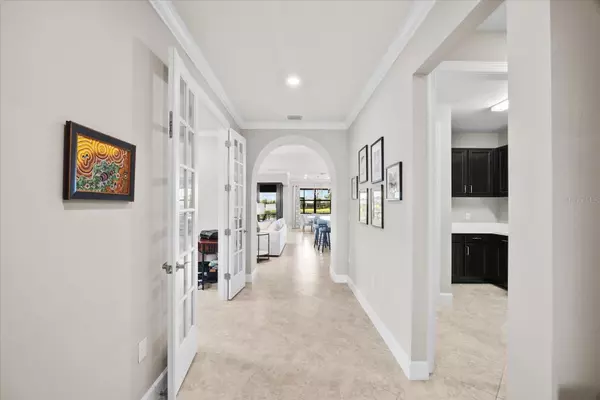$725,000
$799,500
9.3%For more information regarding the value of a property, please contact us for a free consultation.
2 Beds
2 Baths
1,851 SqFt
SOLD DATE : 01/12/2024
Key Details
Sold Price $725,000
Property Type Single Family Home
Sub Type Single Family Residence
Listing Status Sold
Purchase Type For Sale
Square Footage 1,851 sqft
Price per Sqft $391
Subdivision Del Webb Ph Ii Subphases 2A, 2B & 2C
MLS Listing ID A4581651
Sold Date 01/12/24
Bedrooms 2
Full Baths 2
Construction Status Inspections
HOA Fees $345/qua
HOA Y/N Yes
Originating Board Stellar MLS
Year Built 2018
Annual Tax Amount $8,503
Lot Size 7,840 Sqft
Acres 0.18
Property Description
Experience a Triple Win! This remarkable SUMMERWOOD MODEL offers an unbeatable trifecta of LOCATION, VIEW and FLOORPLAN! Poised on an expansive lot, it treats you to awe-inspiring vistas of Florida's one-of-a-kind sunsets. Your slice of Paradise awaits in the highly sought-after 55+ community, DEL WEBB, nestled within the nation's top multi-generational development, LAKEWOOD RANCH. If you're seeking an active, resort-style lifestyle, look no further—this home is tailor-made for you. Meticulously maintained, it ensures worry-free living for its fortunate new owner.
Constructed in 2018, this intelligently designed Smart Home is adorned with a host of upgrades, including tasteful lighting and fans, window coverings, a harmonious blend of porcelain tile and plush carpeting, impact glass, whole-home surge protection, security system, water filtration system with reverse osmosis, water softener, added attic and garage insulation, extended lanai, elongated garage, augmented front porch.
For the culinary enthusiast, the gourmet kitchen is a standout feature, upgraded with granite countertops, soft-close drawers and doors, pull-out shelving, and top-of-the-line KitchenAid appliances, it's a haven for culinary creativity. The expansive island offers extra cabinet space and a perfect spot for food preparation or entertaining guests.
The owner's retreat is a haven of tranquility, featuring an ensuite with an indulgent spa-like shower, dual sinks, and a spacious walk-in closet fitted with custom shelves and drawers. A second bedroom with a second bath is ideal for hosting overnight guests.
The main event in this home is the zero-corner sliding pocket doors that unveil a fully equipped outdoor kitchen complete with a sink, grill, and refrigerator. As the cherry on top, the garage offers a 4-foot extension and even comes with air conditioning! This home is destined to be in high demand, so schedule your viewing today! Room Feature: Linen Closet In Bath (Primary Bedroom).
Location
State FL
County Manatee
Community Del Webb Ph Ii Subphases 2A, 2B & 2C
Zoning PD-R
Interior
Interior Features Ceiling Fans(s), Coffered Ceiling(s), Crown Molding, Eat-in Kitchen, In Wall Pest System, Kitchen/Family Room Combo, Primary Bedroom Main Floor, Open Floorplan, Split Bedroom, Stone Counters, Thermostat, Walk-In Closet(s), Window Treatments
Heating Central, Natural Gas
Cooling Central Air
Flooring Ceramic Tile
Fireplace false
Appliance Dishwasher, Disposal, Dryer, Gas Water Heater, Microwave, Range, Refrigerator, Washer
Laundry Inside, Laundry Room
Exterior
Exterior Feature Irrigation System, Outdoor Kitchen, Rain Gutters, Sliding Doors, Sprinkler Metered
Parking Features Driveway, Garage Door Opener, Off Street
Garage Spaces 2.0
Fence Fenced
Community Features Buyer Approval Required, Clubhouse, Community Mailbox, Deed Restrictions, Dog Park, Fitness Center, Gated Community - Guard, Golf Carts OK, Irrigation-Reclaimed Water, No Truck/RV/Motorcycle Parking, Pool, Restaurant, Sidewalks, Special Community Restrictions, Tennis Courts
Utilities Available Cable Available, Electricity Available, Natural Gas Available, Phone Available, Public, Sewer Available, Street Lights, Underground Utilities, Water Available
Amenities Available Clubhouse, Fence Restrictions, Fitness Center, Gated, Maintenance, Pickleball Court(s), Pool, Recreation Facilities, Security, Spa/Hot Tub, Tennis Court(s), Vehicle Restrictions
Waterfront Description Pond
View Y/N 1
View Water
Roof Type Tile
Porch Rear Porch, Screened
Attached Garage true
Garage true
Private Pool No
Building
Lot Description In County, Landscaped, Level, Sidewalk, Paved, Private
Story 1
Entry Level One
Foundation Slab
Lot Size Range 0 to less than 1/4
Builder Name Pulte/Del Webb
Sewer Public Sewer
Water Public
Architectural Style Florida
Structure Type Block,Stucco
New Construction false
Construction Status Inspections
Schools
Elementary Schools Robert E Willis Elementary
Middle Schools Nolan Middle
High Schools Lakewood Ranch High
Others
Pets Allowed Yes
HOA Fee Include Pool,Escrow Reserves Fund,Maintenance Structure,Maintenance Grounds,Management,Private Road,Recreational Facilities,Security
Senior Community Yes
Ownership Fee Simple
Monthly Total Fees $345
Acceptable Financing Cash, Conventional, FHA, VA Loan
Membership Fee Required Required
Listing Terms Cash, Conventional, FHA, VA Loan
Num of Pet 2
Special Listing Condition None
Read Less Info
Want to know what your home might be worth? Contact us for a FREE valuation!

Our team is ready to help you sell your home for the highest possible price ASAP

© 2025 My Florida Regional MLS DBA Stellar MLS. All Rights Reserved.
Bought with MICHAEL SAUNDERS & COMPANY






