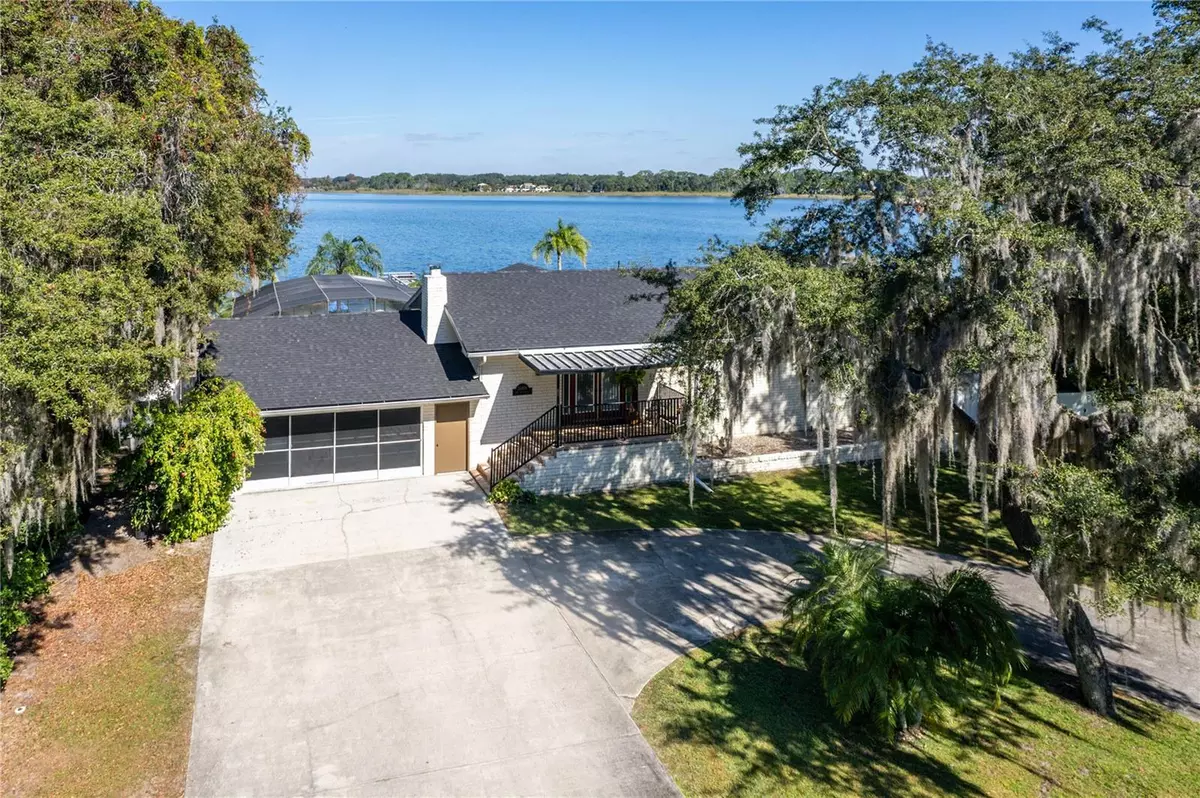$645,000
$649,900
0.8%For more information regarding the value of a property, please contact us for a free consultation.
4 Beds
3 Baths
3,400 SqFt
SOLD DATE : 01/12/2024
Key Details
Sold Price $645,000
Property Type Single Family Home
Sub Type Single Family Residence
Listing Status Sold
Purchase Type For Sale
Square Footage 3,400 sqft
Price per Sqft $189
Subdivision Lake Saunders Manor
MLS Listing ID G5075161
Sold Date 01/12/24
Bedrooms 4
Full Baths 2
Half Baths 1
Construction Status Appraisal,Inspections
HOA Y/N No
Originating Board Stellar MLS
Year Built 1973
Annual Tax Amount $4,508
Lot Size 0.460 Acres
Acres 0.46
Lot Dimensions 100x200
Property Description
$40,000 price reduction! Seller motivated!
Lake life at it's finest with this 4 bedroom, 2.5 bathroom home tucked away from traffic and the busy city. Lake Saunders is one of the cleanest lakes in the county. Perfect for water sports, bass fishing and watching beautiful sunrises.
First floor entry has a spectacular view of the lake and the open concept family, kitchen & dining room area. Beautiful brick fireplace with accent brick wall. The Florida room has an un-obstructed view of Lake Saunders, sand beach and boat/ fishing dock. First floor offers two bedrooms and two bathrooms with den that can be used as a bedroom or office.
Downstairs / basement offers two additional bedrooms, a second family / living room with game room space and entertainment closet. Private screened in pool with deck pavers and pool bath. Fully fenced yard. Quite dead end street. New roof in November 2022. Upstairs AC new in 2011. Downstairs AC new in 2021. Block construction. Flood zone X. Flood insurance NOT require. NO HOA. Low maintenance fiberglass salt cell pool. Downstairs could be used as in-law suite.
Location
State FL
County Lake
Community Lake Saunders Manor
Zoning R-6
Rooms
Other Rooms Bonus Room, Den/Library/Office, Florida Room, Great Room, Inside Utility, Interior In-Law Suite w/No Private Entry, Media Room
Interior
Interior Features Kitchen/Family Room Combo, Living Room/Dining Room Combo, Primary Bedroom Main Floor, PrimaryBedroom Upstairs, Open Floorplan, Solid Surface Counters, Solid Wood Cabinets
Heating Electric, Heat Pump
Cooling Central Air
Flooring Ceramic Tile
Furnishings Negotiable
Fireplace true
Appliance Built-In Oven, Cooktop, Dishwasher, Disposal, Electric Water Heater, Range, Range Hood, Refrigerator, Water Softener
Laundry Inside
Exterior
Exterior Feature Irrigation System, Private Mailbox, Rain Gutters
Parking Features Circular Driveway, Garage Door Opener, Ground Level, Workshop in Garage
Garage Spaces 2.0
Fence Chain Link, Vinyl
Pool Deck, Fiber Optic Lighting, Fiberglass, In Ground, Pool Alarm, Screen Enclosure
Utilities Available Cable Available
Waterfront Description Lake
View Y/N 1
Water Access 1
Water Access Desc Lake
View Water
Roof Type Shingle
Porch Covered, Deck, Enclosed, Front Porch, Patio, Porch, Rear Porch, Screened
Attached Garage true
Garage true
Private Pool Yes
Building
Lot Description In County, Oversized Lot, Private, Street Dead-End, Private
Entry Level Two
Foundation Basement, Block
Lot Size Range 1/4 to less than 1/2
Sewer Septic Tank
Water Canal/Lake For Irrigation, Well
Architectural Style Traditional
Structure Type Block,Vinyl Siding
New Construction false
Construction Status Appraisal,Inspections
Schools
Elementary Schools Tavares Elem
Middle Schools Tavares Middle
High Schools Tavares High
Others
Senior Community No
Ownership Fee Simple
Acceptable Financing Cash, Conventional, FHA, VA Loan
Listing Terms Cash, Conventional, FHA, VA Loan
Special Listing Condition None
Read Less Info
Want to know what your home might be worth? Contact us for a FREE valuation!

Our team is ready to help you sell your home for the highest possible price ASAP

© 2024 My Florida Regional MLS DBA Stellar MLS. All Rights Reserved.
Bought with MICHAEL SAUNDERS & COMPANY






