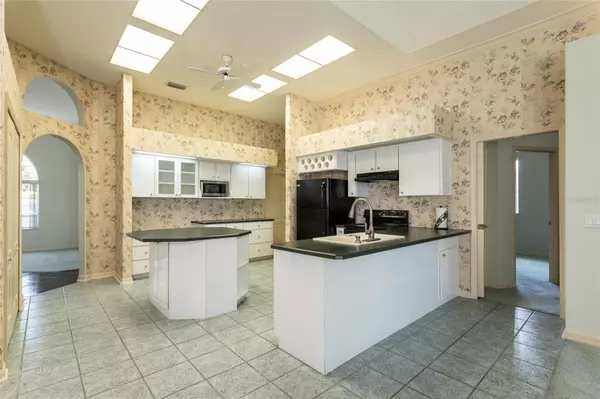$340,000
$353,900
3.9%For more information regarding the value of a property, please contact us for a free consultation.
4 Beds
3 Baths
2,335 SqFt
SOLD DATE : 01/29/2024
Key Details
Sold Price $340,000
Property Type Single Family Home
Sub Type Single Family Residence
Listing Status Sold
Purchase Type For Sale
Square Footage 2,335 sqft
Price per Sqft $145
Subdivision Palm Harbor
MLS Listing ID FC293520
Sold Date 01/29/24
Bedrooms 4
Full Baths 2
Half Baths 1
HOA Y/N No
Originating Board Stellar MLS
Year Built 1996
Annual Tax Amount $1,806
Lot Size 10,454 Sqft
Acres 0.24
Property Description
Lovely spacious spa home in Palm Harbor w/ 4 bedrooms, 2 1/2 baths, circular driveway, partially fenced, double entrance doors. Large kitchen w/ island, Wine rack over refrigerator, beveled countertops, large pantry, lighted plant shelves though out home. Family room has gas fireplace, (not connected), 8' triple sliders to lanai, Separate laundry room w/skylight, & built in ironing board, Master Bedroom has double sliders to lanai, double trey ceiling, two closets, bathroom w/garden tub, two sinks, separate shower & private water closet. Roof 2018, A/C 2014. Covered lanai, screened (2023), with outdoor bar, sink, & electric. Fourth bedroom has 1/2 bath, vinyl floors and was used as an office. Garage has screens for cross ventilation into home. This home was built by seller with Town & Country Homes.
Home was treated in 2020 with a 10 year warranty with Termidor-Termiticide/Insecticide. Termite Bond will transfer to buyers and first year premium is complimentary.
Location
State FL
County Flagler
Community Palm Harbor
Zoning SFR-3
Rooms
Other Rooms Family Room, Formal Dining Room Separate, Formal Living Room Separate
Interior
Interior Features Ceiling Fans(s), Eat-in Kitchen, High Ceilings, Kitchen/Family Room Combo, Primary Bedroom Main Floor, Open Floorplan, Skylight(s), Tray Ceiling(s), Walk-In Closet(s), Window Treatments
Heating Heat Pump
Cooling Central Air
Flooring Carpet, Luxury Vinyl, Tile
Fireplace true
Appliance Dishwasher, Disposal, Dryer, Microwave, Range, Refrigerator, Washer
Exterior
Exterior Feature French Doors, Irrigation System, Other, Outdoor Kitchen, Private Mailbox, Rain Gutters, Sliding Doors
Garage Spaces 2.0
Fence Wood
Utilities Available Cable Connected, Electricity Connected, Phone Available, Public, Sewer Connected, Street Lights, Water Connected
Roof Type Shingle
Attached Garage true
Garage true
Private Pool No
Building
Story 1
Entry Level One
Foundation Block
Lot Size Range 0 to less than 1/4
Builder Name Town & Country
Sewer Public Sewer
Water Public
Structure Type Block,Stucco
New Construction false
Others
Senior Community No
Ownership Fee Simple
Acceptable Financing Cash, Conventional, FHA, VA Loan
Listing Terms Cash, Conventional, FHA, VA Loan
Special Listing Condition None
Read Less Info
Want to know what your home might be worth? Contact us for a FREE valuation!

Our team is ready to help you sell your home for the highest possible price ASAP

© 2025 My Florida Regional MLS DBA Stellar MLS. All Rights Reserved.
Bought with EXP REALTY LLC






