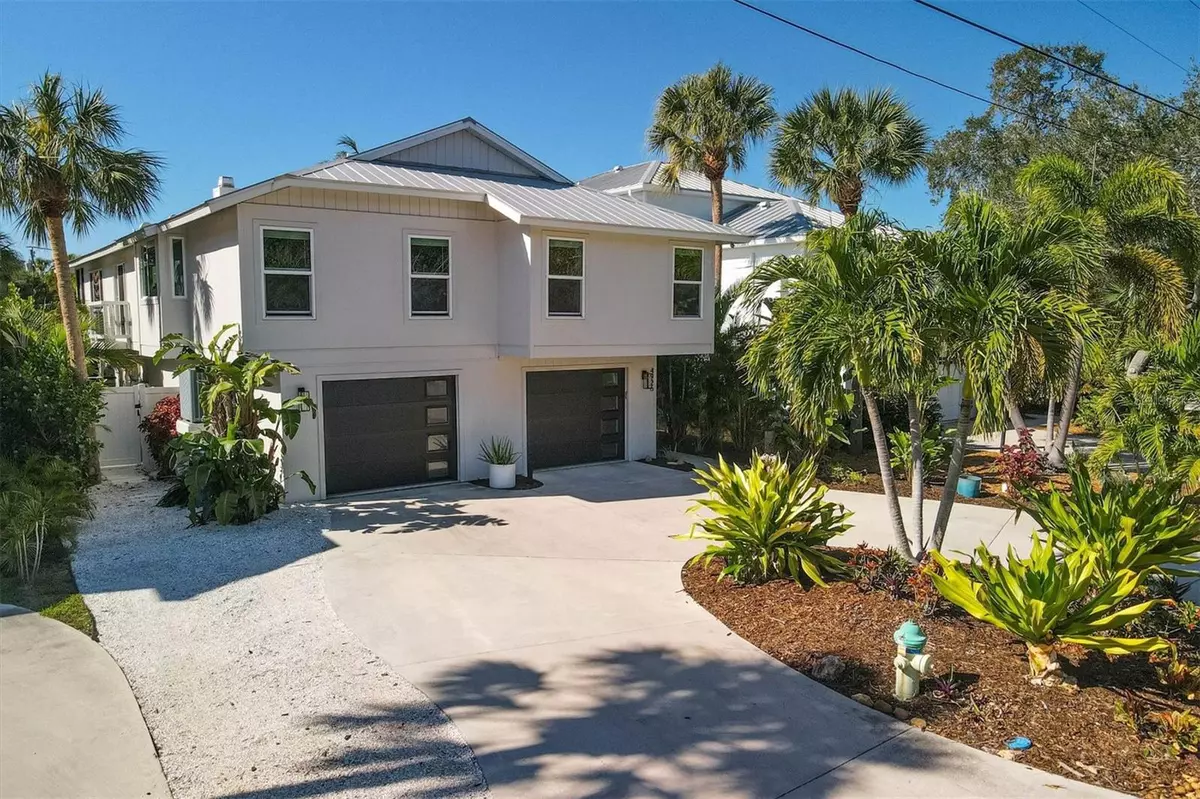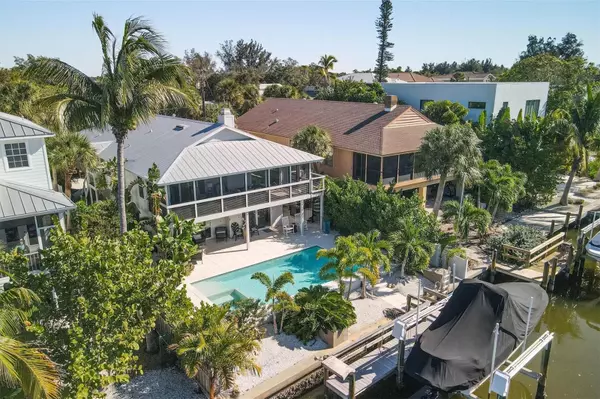$1,925,000
$1,795,000
7.2%For more information regarding the value of a property, please contact us for a free consultation.
3 Beds
2 Baths
1,968 SqFt
SOLD DATE : 01/31/2024
Key Details
Sold Price $1,925,000
Property Type Single Family Home
Sub Type Single Family Residence
Listing Status Sold
Purchase Type For Sale
Square Footage 1,968 sqft
Price per Sqft $978
Subdivision Siesta Beach
MLS Listing ID U8224562
Sold Date 01/31/24
Bedrooms 3
Full Baths 2
Construction Status No Contingency
HOA Y/N No
Originating Board Stellar MLS
Year Built 1987
Annual Tax Amount $5,661
Lot Size 5,227 Sqft
Acres 0.12
Property Description
Welcome to an idyllic, coastal style, charming Siesta Key waterfront home completely renovated to the highest quality from top to bottom. This Grand Canal location offers the essence of Siesta Key living! Lower your boat from the lift, hop on and you are out to the intracoastal waters and Gulf in minutes w/ only one 14' high bridge to clear. After a day on the water, enjoy your new saltwater pool w/ spa, outdoor shower and then lounge on the outdoor covered patio w/ ample space for family and friends. The pool and backyard are surrounded by lush tropical landscaping, shell lock upgraded brick pavers and convenient storage areas on the side of the house for kayaks, paddleboards and other water toys. Besides the 10K lb. boat lift, there is a kayak lift making for easy water access. Ascend brand new front stairs and enter into an inviting ambiance of open concept living that is great for both families and entertaining that is light and bright with vaulted ceilings and luxury vinyl plank flooring throughout. The dream kitchen has gorgeous coordinating light gray and sand tone wood shaker style cabinetry with all the bells and whistles! Built in 6 burner cooktop, vented hood to outside, built in oven & microwave, soft close drawers/doors, crown molding, designer tile backsplash, stylish pendant and recessed lighting. Bonus "butler's pantry" offers extended cabinet space & expansive countertop for bar serving. Enjoy the formal living room, ample dining room with designer chandelier and comfortable family room with real wood burning fireplace. Step out to the large, screened balcony w/ new screens and railings, relax, take in the views, enjoy a meal and entertain! The split floor plan is perfect for privacy. The master bedroom is off the family room with balcony access, a private master bath and walk in closet. The secondary bedrooms are conveniently situated and share a large guest bathroom. All bathrooms are meticulously updated in modern coastal style finishes, shaker style double sink vanities, quartz countertops, designer lighting, frameless high end glass shower doors, spacious tiled step-in showers with niches, on trend fixtures, large closet in the guest bath and master bath boasts a stand alone soaker tub. Retreat down the center stairway to the lower level in-law/guest suite that offers super 800SF of air conditioned space w/ polished concrete flooring, large living room w/ wet bar featuring quartz countertop, storage drawers, beverage cooler & sink. Add a microwave or electric burner & you have a kitchenette, plus super large bedroom w/ closet and new bathroom w/ tiled step in shower. Also, under stair storage for all your beach gear etc. Access the 3 car tandem garage from lower level which fits 3 cars or 2 cars with lots of storage area. New impact garage doors, entire home has new impact windows and sliders, new flooring throughout, metal roof, new spiral staircase, new front stairs, new railings around balcony, newer AC, water softener, zero scape landscaping, and is move in ready! Coveted location is minutes to the world famous white sands of Siesta Beach and short car or bike ride to the charming Siesta Key Village with all its quaint shops, restaurants, farmer's market and more. A short drive back over the bridge to the mainland takes you to downtown Sarasota where you will find cultural attractions, great shopping, exquisite culinary choices & events. Grab your piece of the waterfront paradise lifestyle today on Siesta Key!
Location
State FL
County Sarasota
Community Siesta Beach
Zoning RSF2
Rooms
Other Rooms Interior In-Law Suite w/Private Entry
Interior
Interior Features Ceiling Fans(s), Kitchen/Family Room Combo, Living Room/Dining Room Combo, Open Floorplan, PrimaryBedroom Upstairs, Solid Wood Cabinets, Stone Counters, Vaulted Ceiling(s), Walk-In Closet(s), Window Treatments
Heating Central, Electric
Cooling Central Air
Flooring Carpet, Concrete, Luxury Vinyl
Fireplaces Type Family Room, Wood Burning
Furnishings Unfurnished
Fireplace true
Appliance Bar Fridge, Built-In Oven, Cooktop, Dishwasher, Disposal, Dryer, Electric Water Heater, Microwave, Range Hood, Refrigerator, Washer, Water Softener
Laundry Laundry Room
Exterior
Exterior Feature Balcony
Parking Features Circular Driveway, Garage Door Opener, Oversized, Tandem
Garage Spaces 3.0
Pool Chlorine Free, Gunite, Heated, In Ground, Lighting, Outside Bath Access, Salt Water
Utilities Available BB/HS Internet Available, Cable Available, Electricity Connected, Propane, Sewer Connected
Waterfront Description Canal - Saltwater
View Y/N 1
Water Access 1
Water Access Desc Canal - Saltwater,Gulf/Ocean
View Water
Roof Type Metal
Porch Covered, Patio, Rear Porch, Screened
Attached Garage true
Garage true
Private Pool Yes
Building
Story 2
Entry Level Two
Foundation Slab
Lot Size Range 0 to less than 1/4
Sewer Public Sewer
Water Public
Architectural Style Coastal, Elevated
Structure Type HardiPlank Type,Wood Frame
New Construction false
Construction Status No Contingency
Schools
Elementary Schools Phillippi Shores Elementary
High Schools Sarasota High
Others
Senior Community No
Ownership Fee Simple
Acceptable Financing Cash, Conventional
Listing Terms Cash, Conventional
Special Listing Condition None
Read Less Info
Want to know what your home might be worth? Contact us for a FREE valuation!

Our team is ready to help you sell your home for the highest possible price ASAP

© 2024 My Florida Regional MLS DBA Stellar MLS. All Rights Reserved.
Bought with WILLIAM RAVEIS REAL ESTATE






