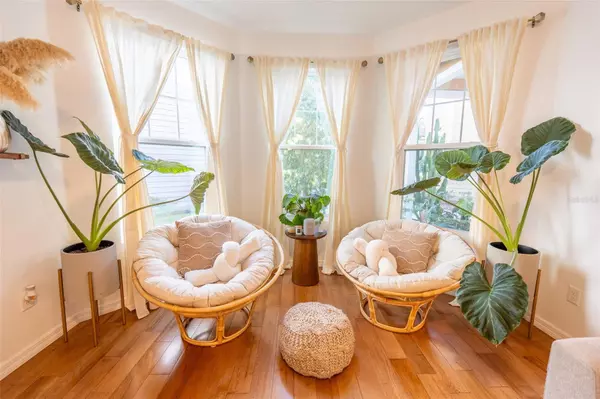$410,000
$415,000
1.2%For more information regarding the value of a property, please contact us for a free consultation.
4 Beds
4 Baths
1,996 SqFt
SOLD DATE : 01/30/2024
Key Details
Sold Price $410,000
Property Type Single Family Home
Sub Type Single Family Residence
Listing Status Sold
Purchase Type For Sale
Square Footage 1,996 sqft
Price per Sqft $205
Subdivision Legacy At Sunbranch
MLS Listing ID O6152638
Sold Date 01/30/24
Bedrooms 4
Full Baths 3
Half Baths 1
Construction Status Inspections
HOA Fees $134/mo
HOA Y/N Yes
Originating Board Stellar MLS
Year Built 2021
Annual Tax Amount $4,314
Lot Size 1,306 Sqft
Acres 0.03
Property Description
Welcome to Legacy Village, where charm and elegance meet modern convenience. Nestled in the heart of Longwood, this exquisite home offers the best of both worlds – a tranquil retreat overlooking the picturesque Lake Irene, while still being conveniently located near transportation, shopping, restaurants, and two major hospitals.
Step inside this two-story custom Victorian residence and be captivated by the meticulously designed living spaces. With four spacious bedrooms and three and a half bathrooms spread across 1,996 square feet, this home offers an abundance of room for every member of the family.
The open concept living room and dining room combo is perfect for entertaining guests, with a bay-style window allowing natural light to flood the space. The chef-inspired kitchen is a culinary enthusiast's dream, providing a seamless flow between the living and dining areas.
The first floor also boasts a convenient half bathroom and a large laundry room, ensuring that daily chores are handled with ease. Ascend the staircase to discover a loft space that can be transformed into a home office, media room, or a delightful play area for children.
The four bedrooms on the second floor provide ample privacy and comfort, with the master bedroom offering a large walk-in closet and en-suite bathroom. Take your self-care routine to the next level in the master bathroom, featuring a double vanity and a massive shower.
Built in 2019, this home offers the perfect blend of timeless charm and modern convenience, with all the benefits of new construction. The neighborhood itself boasts an abundance of green space and courtyards, allowing residents to bask in the natural beauty of the surroundings.
Don't miss this incredible opportunity to own a piece of Longwood's rich history while enjoying the comforts of a brand-new home. This amazing value won't last long, so schedule your showing today and get ready to start creating beautiful memories in Legacy Village.
Location
State FL
County Seminole
Community Legacy At Sunbranch
Zoning RES
Interior
Interior Features Ceiling Fans(s), Eat-in Kitchen, High Ceilings, Kitchen/Family Room Combo, PrimaryBedroom Upstairs, Open Floorplan, Solid Wood Cabinets, Thermostat, Walk-In Closet(s), Window Treatments
Heating Central, Electric
Cooling Central Air
Flooring Tile, Wood
Fireplace false
Appliance Dishwasher, Disposal, Microwave, Range, Refrigerator
Laundry Laundry Room
Exterior
Exterior Feature Irrigation System, Sidewalk
Garage Spaces 2.0
Utilities Available Cable Available, Electricity Connected
Roof Type Shingle
Attached Garage true
Garage true
Private Pool No
Building
Entry Level Two
Foundation Slab
Lot Size Range 0 to less than 1/4
Sewer Public Sewer
Water Public
Structure Type Wood Frame
New Construction false
Construction Status Inspections
Schools
Elementary Schools Winter Springs Elementary
Middle Schools Milwee Middle
High Schools Winter Springs High
Others
Pets Allowed Yes
Senior Community No
Ownership Fee Simple
Monthly Total Fees $134
Acceptable Financing Cash, Conventional, FHA, VA Loan
Membership Fee Required Required
Listing Terms Cash, Conventional, FHA, VA Loan
Special Listing Condition None
Read Less Info
Want to know what your home might be worth? Contact us for a FREE valuation!

Our team is ready to help you sell your home for the highest possible price ASAP

© 2024 My Florida Regional MLS DBA Stellar MLS. All Rights Reserved.
Bought with UNITED REAL ESTATE PREFERRED






