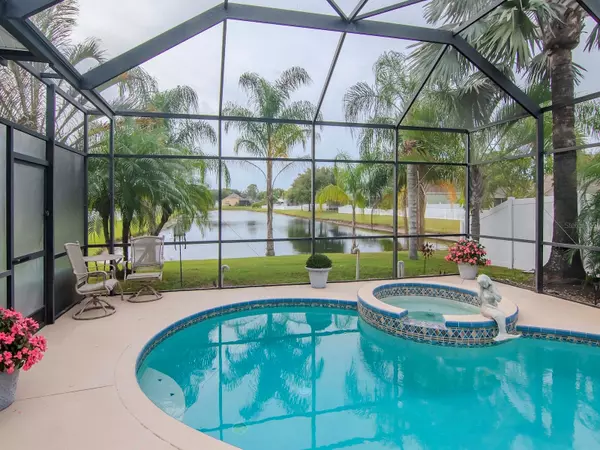$575,000
$575,000
For more information regarding the value of a property, please contact us for a free consultation.
4 Beds
3 Baths
2,565 SqFt
SOLD DATE : 02/16/2024
Key Details
Sold Price $575,000
Property Type Single Family Home
Sub Type Single Family Residence
Listing Status Sold
Purchase Type For Sale
Square Footage 2,565 sqft
Price per Sqft $224
Subdivision Pine Glen
MLS Listing ID T3494503
Sold Date 02/16/24
Bedrooms 4
Full Baths 3
HOA Fees $86/mo
HOA Y/N Yes
Originating Board Stellar MLS
Year Built 2004
Annual Tax Amount $4,189
Lot Size 9,147 Sqft
Acres 0.21
Property Description
The moment you walk through the double front door entry, you will be struck by the beautiful pool, lanai, and breathtaking water view this home has to offer. It also becomes clear this 4 bedroom, 3 bath, plus office, pool and spa home - located in the gated community of Pine Glen, has been lovingly and meticulously maintained. It’s perfect for entertaining both inside and outside! The floor plan is brilliant - open and airy with high ceilings and open concepts. The kitchen is beautifully laid out and offers solid-wood, oak cabinets, granite countertops, a large center island with storage, a pantry, and newer stainless-steel appliances. The kitchen includes mulitple eat-in areas with the breakfast nook and bar that overlooks the family room. The family room is spacious, opens to the pool and is the perfect cozy gathering spot - complete with electric fireplace. This triple-split floor plan for the bedrooms is genius. The relaxing primary suite has its own water view, dual walk-in closets, ensuite bathroom, complete with double vanities, soaking tub, stall shower and private toilet room. Secondary bedrooms are roomy with oversized closets, and are in close proximity to the hall bathroom. The fourth bedroom is on the rear of the home and is perfect as an in-law suite or guest suite. It has its own ensuite bathroom with stall shower and it also provides easy access from the pool. Pine Glen is a quiet, gated community with no CDD fees, low HOA and is a short distance from sought-after Sanders STEAM School and Land O Lakes Community Park. In the heart of vibrant and growing Land O Lakes, you’ll find restaurants, shopping, loads of unspoiled nature and a short commute to I-75, SR-54, medical facilities and all the amenities of the Tampa Bay area! UPDATES PER SELLER INCLUDE: Roof (2022), A/C (2018), Refrigerator and Microwave (2023), Granite countertops in Kitchen and 3 bathrooms (2023), Chair height toilets (2023), Carpet (2022), Water Heater (2022), Pool Pump (2022), Solar Panels for pool (2022), Exterior Paint (2019) and much more. Schedule your showing today! Bedroom Closet Type: Walk-in Closet (Primary Bedroom).
Location
State FL
County Pasco
Community Pine Glen
Zoning R3
Interior
Interior Features Eat-in Kitchen, High Ceilings, Kitchen/Family Room Combo, Living Room/Dining Room Combo, Primary Bedroom Main Floor, Solid Surface Counters, Solid Wood Cabinets, Split Bedroom, Walk-In Closet(s), Window Treatments
Heating Central
Cooling Central Air
Flooring Carpet, Laminate, Tile
Fireplaces Type Electric
Fireplace true
Appliance Dishwasher, Microwave, Range, Refrigerator
Laundry Inside, Laundry Room
Exterior
Exterior Feature Irrigation System, Rain Gutters, Sliding Doors
Garage Spaces 2.0
Pool Gunite, Heated, In Ground, Screen Enclosure, Solar Heat
Utilities Available Cable Connected, Electricity Connected, Sewer Connected, Underground Utilities, Water Connected
Waterfront Description Pond
View Y/N 1
Water Access 1
Water Access Desc Pond
View Water
Roof Type Shingle
Porch Covered, Front Porch, Patio, Screened
Attached Garage true
Garage true
Private Pool Yes
Building
Story 1
Entry Level One
Foundation Slab
Lot Size Range 0 to less than 1/4
Sewer Public Sewer
Water Public
Structure Type Block,Stucco
New Construction false
Schools
Elementary Schools Connerton Elem
Middle Schools Pine View Middle-Po
High Schools Land O' Lakes High-Po
Others
Pets Allowed Yes
Senior Community No
Ownership Fee Simple
Monthly Total Fees $86
Acceptable Financing Cash, Conventional, FHA, VA Loan
Membership Fee Required Required
Listing Terms Cash, Conventional, FHA, VA Loan
Special Listing Condition None
Read Less Info
Want to know what your home might be worth? Contact us for a FREE valuation!

Our team is ready to help you sell your home for the highest possible price ASAP

© 2024 My Florida Regional MLS DBA Stellar MLS. All Rights Reserved.
Bought with COMPASS FLORIDA, LLC






