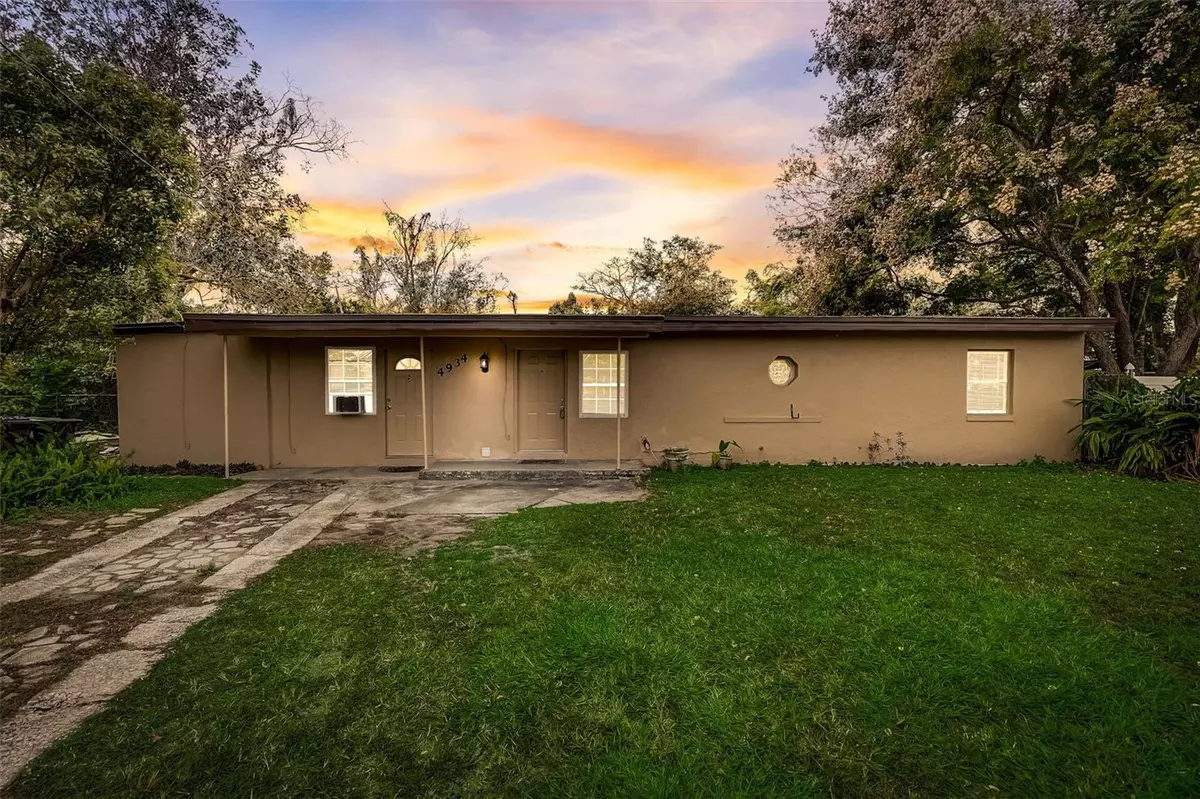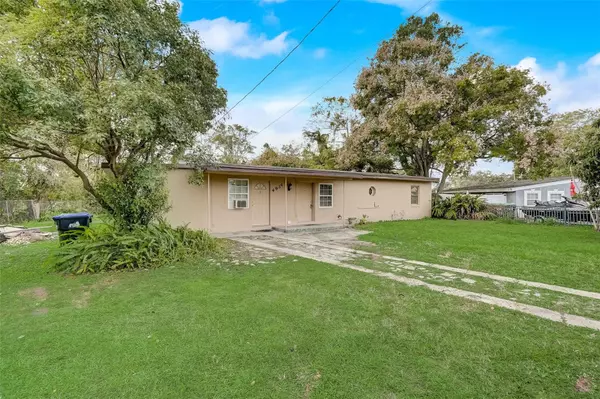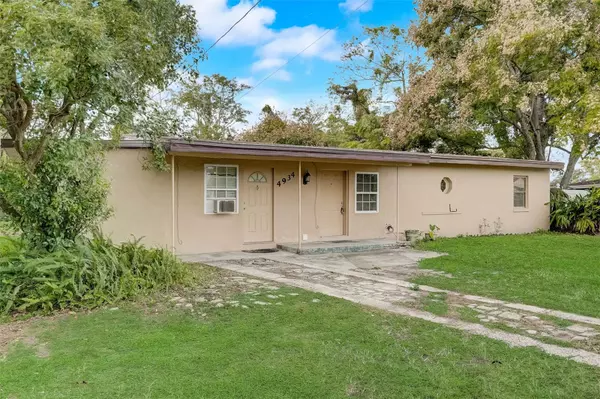$280,000
$297,000
5.7%For more information regarding the value of a property, please contact us for a free consultation.
3 Beds
3 Baths
1,436 SqFt
SOLD DATE : 02/23/2024
Key Details
Sold Price $280,000
Property Type Single Family Home
Sub Type Single Family Residence
Listing Status Sold
Purchase Type For Sale
Square Footage 1,436 sqft
Price per Sqft $194
Subdivision Griffiths Add
MLS Listing ID O6163957
Sold Date 02/23/24
Bedrooms 3
Full Baths 3
Construction Status Financing
HOA Y/N No
Originating Board Stellar MLS
Year Built 1953
Annual Tax Amount $1,665
Lot Size 0.330 Acres
Acres 0.33
Property Description
Welcome to your new home! This charming property at 4934 Steward Avenue is nestled in a quiet neighborhood in the heart of Orlando, Florida. A perfect blend of comfort and convenience, this residence offers a cozy atmosphere and modern amenities. The house has a brand-new septic system and a recently replaced roof in 2021, ensuring worry-free living for years to come. The main house is a 2 bedroom, 2 bath single family home. The master suite offers a private oasis with an en-suite bathroom. The property also includes an attached 1 bedroom, 1 bath mother in law suite with a private kitchen. The over-sized backyard is FULLY FENCED, ideal for pets. There is NO HOA. It is conveniently located minutes to Downtown Orlando, shopping, restaurants and theme parks with easy access to SR 408, I-4 and Highway 50. Perfect for investors or first-time buyers! Don't miss the opportunity to make this house your home! Schedule a showing today and experience the comfort and convenience of 4934 Steward Avenue.
Location
State FL
County Orange
Community Griffiths Add
Zoning R-1A
Interior
Interior Features Ceiling Fans(s), High Ceilings, Primary Bedroom Main Floor, Vaulted Ceiling(s)
Heating Central
Cooling Central Air
Flooring Ceramic Tile
Fireplace false
Appliance Microwave, Range, Refrigerator
Laundry Inside
Exterior
Exterior Feature Lighting
Parking Features Driveway
Utilities Available Cable Available, Cable Connected, Electricity Available, Electricity Connected, Public, Street Lights
Roof Type Shingle
Porch Patio
Garage false
Private Pool No
Building
Lot Description In County, Near Public Transit, Paved
Entry Level One
Foundation Slab
Lot Size Range 1/4 to less than 1/2
Sewer Public Sewer
Water Public
Architectural Style Traditional
Structure Type Block,Stucco
New Construction false
Construction Status Financing
Schools
Elementary Schools Ivey Lane Elem
Middle Schools Carver Middle
High Schools Jones High
Others
Pets Allowed Yes
Senior Community No
Ownership Fee Simple
Acceptable Financing Cash, Conventional, FHA, VA Loan
Listing Terms Cash, Conventional, FHA, VA Loan
Special Listing Condition None
Read Less Info
Want to know what your home might be worth? Contact us for a FREE valuation!

Our team is ready to help you sell your home for the highest possible price ASAP

© 2025 My Florida Regional MLS DBA Stellar MLS. All Rights Reserved.
Bought with LOKATION






