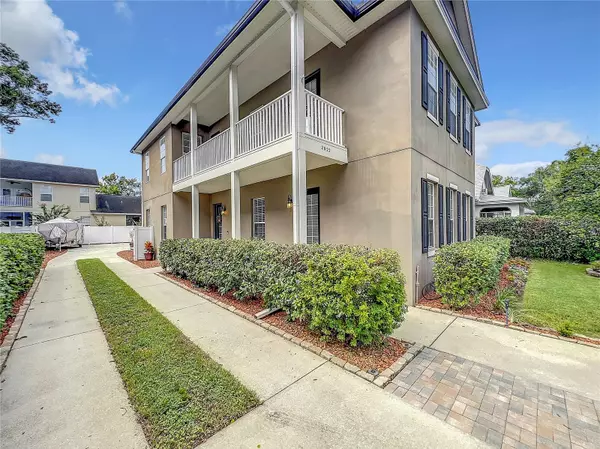$850,000
$869,000
2.2%For more information regarding the value of a property, please contact us for a free consultation.
4 Beds
4 Baths
3,122 SqFt
SOLD DATE : 02/24/2024
Key Details
Sold Price $850,000
Property Type Single Family Home
Sub Type Single Family Residence
Listing Status Sold
Purchase Type For Sale
Square Footage 3,122 sqft
Price per Sqft $272
Subdivision Mayflower
MLS Listing ID O6144504
Sold Date 02/24/24
Bedrooms 4
Full Baths 3
Half Baths 1
HOA Y/N No
Originating Board Stellar MLS
Year Built 2003
Annual Tax Amount $7,935
Lot Size 7,405 Sqft
Acres 0.17
Property Description
Experience low-maintenance Orlando living! This property combines unbeatable location and timeless charm and is steps away from both the Mills 50 District and Audubon Park Garden District. Meticulously maintained, this 4 bedroom / 3.5 bathroom home is ready for immediate move-in.
The open and flexible floor plan invites endless possibilities for comfortable living. Step into the living room, where soaring 22-foot ceilings create an airy ambiance. A gas-burning fireplace adds a cozy touch, and French doors seamlessly connect the indoors with the outdoor entertaining area. Adjacent to this, the formal dining room could easily transform into an office or study space. The kitchen features two informal dining areas as well as granite countertops, stainless steel appliances, 42” cherry wood cabinets, a convenient breakfast bar, and an oversized pantry. A dry bar lends itself perfectly to wine service or your very own coffee station. The downstairs owner's suite is a sanctuary with its vaulted ceilings and a private entrance from the porch. The spa-like master bath pampers with a garden tub, dual vanities, a walk-in shower, and a large walk-in closet. Upstairs, a 28 x 14 loft/bonus room overlooks the living room and offers access to the upper-level porch. This versatile space can adapt to your specific needs. Three additional bedrooms are found on this level, two of which share a convenient Jack & Jill bath, while the third enjoys its own private bath.
Outside, unwind on the patio in your private backyard oasis. A two-car detached garage with ample storage and a new privacy fence enhance both functionality and privacy. The meticulously manicured landscaping and newer brick pavers elevate the home's curb appeal and create additional parking. Additional features include 10-foot ceilings, upgraded wood laminate floors, attic storage, stylish fans and fixtures, and a spacious inside laundry room.
Zoned for Audubon Park K8 and Winter Park High and situated just across the street from the picturesque Leu Gardens. With room to park your boat this home is a true gem and conveniently close to Winter Park, College Park, and downtown Orlando. Don't miss your chance to make this wonderful home yours! Call today to schedule a private showing and experience Orlando living at its finest.
Location
State FL
County Orange
Community Mayflower
Zoning R-1A/T/SP
Interior
Interior Features Ceiling Fans(s), Eat-in Kitchen, High Ceilings, Primary Bedroom Main Floor, Walk-In Closet(s), Window Treatments
Heating Central
Cooling Central Air
Flooring Carpet, Luxury Vinyl
Fireplace true
Appliance Dishwasher, Refrigerator
Exterior
Exterior Feature Balcony, French Doors, Irrigation System, Sidewalk
Garage Spaces 2.0
Utilities Available Cable Connected, Electricity Connected, Water Connected
Roof Type Shingle
Attached Garage false
Garage true
Private Pool No
Building
Story 2
Entry Level Two
Foundation Slab
Lot Size Range 0 to less than 1/4
Sewer None
Water None
Structure Type Block,Stucco,Wood Frame
New Construction false
Schools
Elementary Schools Audubon Park K8
Middle Schools Audubon Park K-8
High Schools Winter Park High
Others
Pets Allowed Yes
Senior Community No
Ownership Fee Simple
Special Listing Condition None
Read Less Info
Want to know what your home might be worth? Contact us for a FREE valuation!

Our team is ready to help you sell your home for the highest possible price ASAP

© 2024 My Florida Regional MLS DBA Stellar MLS. All Rights Reserved.
Bought with FOLIO REALTY LLC






