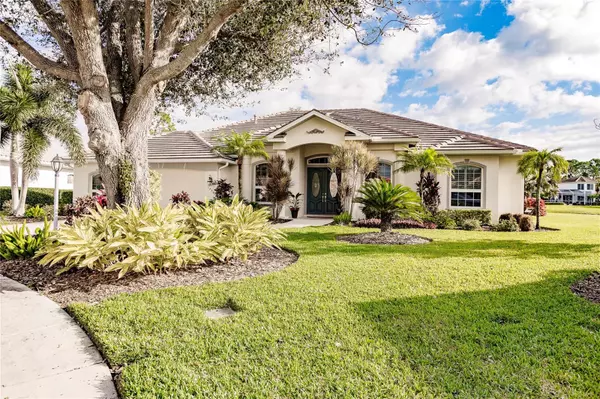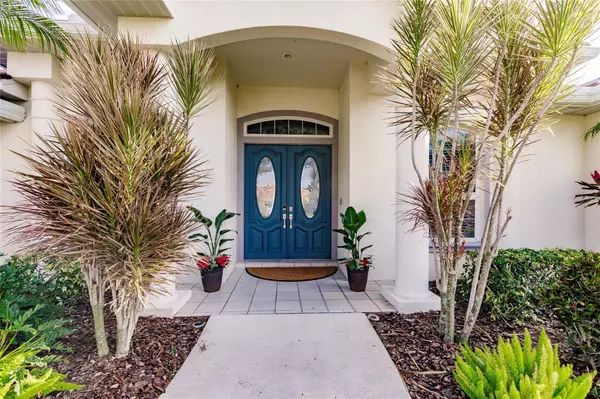$645,000
$669,900
3.7%For more information regarding the value of a property, please contact us for a free consultation.
3 Beds
2 Baths
2,700 SqFt
SOLD DATE : 02/29/2024
Key Details
Sold Price $645,000
Property Type Single Family Home
Sub Type Single Family Residence
Listing Status Sold
Purchase Type For Sale
Square Footage 2,700 sqft
Price per Sqft $238
Subdivision Bobcat Trail
MLS Listing ID C7485329
Sold Date 02/29/24
Bedrooms 3
Full Baths 2
Construction Status Financing,Inspections
HOA Fees $10/ann
HOA Y/N Yes
Originating Board Stellar MLS
Year Built 1999
Annual Tax Amount $7,385
Lot Size 0.330 Acres
Acres 0.33
Property Description
Introducing a breathtaking residence that epitomizes luxury living in the coveted Bobcat Trail community. This dream home, located at the end of a tranquil cul-de-sac, sits on a generously sized lot overlooking a serene pond, providing an idyllic backdrop for daily living. Boasting a three-car garage with a clever design, the two-car front-facing garage meets the driveway, while a side door caters to golf cart enthusiasts or serves as a versatile workshop area. Step into an oasis of elegance with a brand-new roof instilling peace of mind and a panoramic pool cage offering a mesmerizing view of the water and local wildlife. The saltwater pool, complemented by a gas heater, invites relaxation and entertainment, while the spacious lanai sets the stage for outdoor gatherings. Inside, discover a residence that seamlessly combines charm with functionality. The interior features a unique two-way gas fireplace, gracing both the living room and one of the two home offices. The expansive kitchen is a culinary enthusiast's delight, equipped with ample cabinets, new quartz countertops, and a stylish backsplash. GE Profile appliances, including a new induction cooktop and convection oven, further enhance the kitchen's appeal. This residence caters to the demands of modern living, offering two home offices and three generously sized bedrooms. The bathrooms are adorned with floor-to-ceiling tile, complemented by new faucets and hardware for a touch of contemporary luxury. This property is a rare find, not only in terms of size and upgrades but also boasting one of the finest lots in the Bobcat Trail neighborhood. Seize the opportunity to make this extraordinary home yours—schedule a showing today before it becomes someone else's dream home!
Location
State FL
County Sarasota
Community Bobcat Trail
Zoning PCDN
Interior
Interior Features Ceiling Fans(s), Crown Molding, Eat-in Kitchen, Open Floorplan, Primary Bedroom Main Floor, Stone Counters, Walk-In Closet(s), Window Treatments
Heating Heat Pump
Cooling Central Air
Flooring Tile
Fireplace true
Appliance Dishwasher, Disposal, Gas Water Heater, Microwave, Refrigerator, Water Filtration System
Laundry Inside, Laundry Room
Exterior
Exterior Feature Irrigation System, Private Mailbox, Rain Gutters, Sidewalk, Sliding Doors, Storage
Garage Spaces 3.0
Pool Chlorine Free, Gunite, Heated, In Ground, Salt Water, Screen Enclosure
Community Features Clubhouse, Deed Restrictions, Fitness Center, Gated Community - No Guard, Golf Carts OK, Sidewalks, Special Community Restrictions
Utilities Available Cable Connected, Electricity Connected, Natural Gas Connected, Phone Available, Sewer Connected, Street Lights, Underground Utilities, Water Connected
Roof Type Tile
Attached Garage false
Garage true
Private Pool Yes
Building
Story 1
Entry Level One
Foundation Slab
Lot Size Range 1/4 to less than 1/2
Sewer Public Sewer
Water Public
Structure Type Block,Stucco
New Construction false
Construction Status Financing,Inspections
Schools
Elementary Schools Toledo Blade Elementary
Middle Schools Woodland Middle School
High Schools North Port High
Others
Pets Allowed Yes
HOA Fee Include Escrow Reserves Fund
Senior Community No
Ownership Fee Simple
Monthly Total Fees $10
Acceptable Financing Cash, Conventional
Membership Fee Required Required
Listing Terms Cash, Conventional
Special Listing Condition None
Read Less Info
Want to know what your home might be worth? Contact us for a FREE valuation!

Our team is ready to help you sell your home for the highest possible price ASAP

© 2024 My Florida Regional MLS DBA Stellar MLS. All Rights Reserved.
Bought with RE/MAX PALM REALTY






