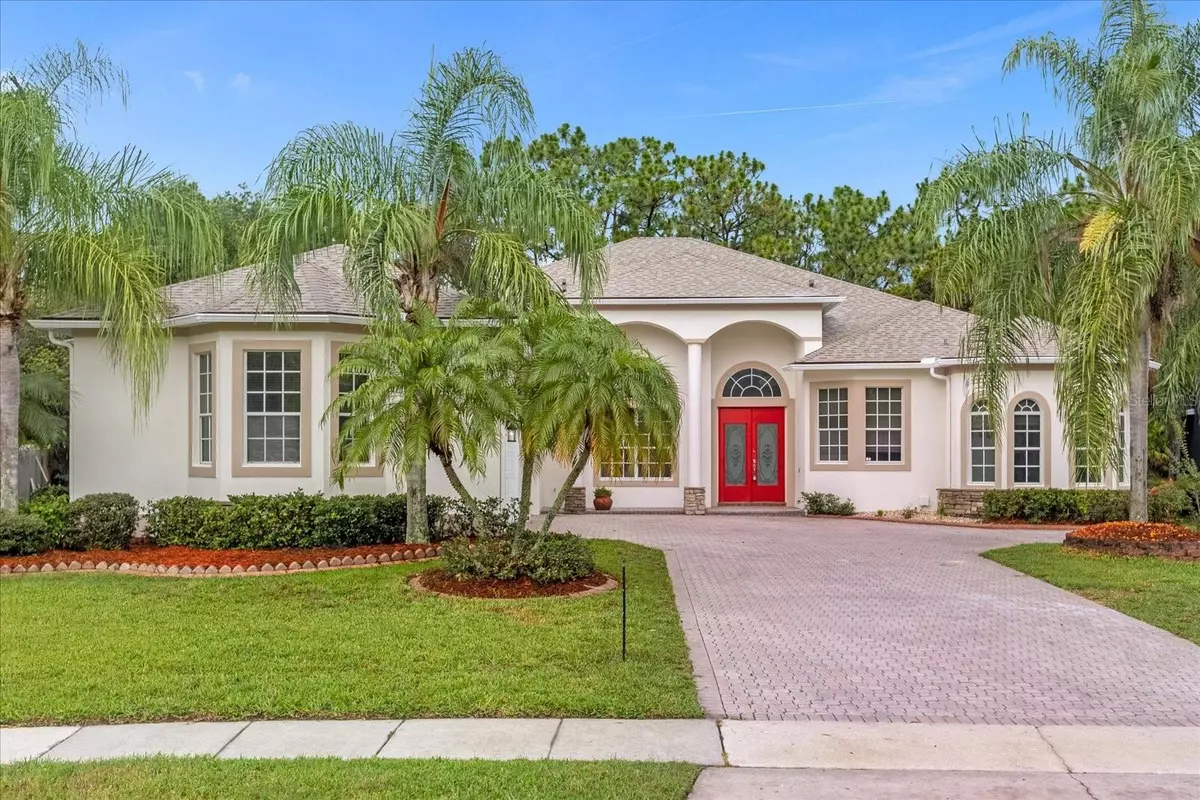$850,000
$999,000
14.9%For more information regarding the value of a property, please contact us for a free consultation.
4 Beds
5 Baths
3,749 SqFt
SOLD DATE : 03/12/2024
Key Details
Sold Price $850,000
Property Type Single Family Home
Sub Type Single Family Residence
Listing Status Sold
Purchase Type For Sale
Square Footage 3,749 sqft
Price per Sqft $226
Subdivision Hunters Creek Tr 530
MLS Listing ID S5085240
Sold Date 03/12/24
Bedrooms 4
Full Baths 4
Half Baths 1
HOA Fees $108/qua
HOA Y/N Yes
Originating Board Stellar MLS
Year Built 1999
Annual Tax Amount $8,650
Lot Size 0.320 Acres
Acres 0.32
Property Description
Step foot inside your beautiful future home! This Fantastic Property is just the right blend of Comfort and Modernity, filled with the Best and one of a kind Amenities that you need to live your day to day Life with elegance and style. This Home has just what you need, a Brand New Roof that was Put on in 2022 and as long as FULL REMODELING FROM TOP TO BOTTOM. From the Spacious 4 Bedrooms, to the 3 1/2 Completely Remodeled Bathrooms, to the Wonderful living room with a Fire Pit, this Home is Ready to give you that sense of coziness that you deserve. The Fresh Paint across the entire home to the new stones Placed on every Bathroom, Countertops and Kitchen. Who doesn’t Enjoy cooking with a Beautiful View, and this home does just that for You. An enormous window with the view to the gorgeous Pool area and Outdoors. How about a dine al Fresco on the Boundless Patio this Home has to offer. Right After Dining Why not Take a Splash on the Heated and Cool Newly renovated Pool that has Enough Space for All Friends and Family. This Home has just enough room inside as it does outside with Bushes and Tall Trees for your privacy While you have loads of Fun. Great Split Floorplan are just a few details of what this Home has to offer. Not Only is There A/C in the house but also the Garage so your cars can have just enough of the Luxury you will have. As Much as there is to talk about this Home, it is Nothing Compared to Actually Experiencing this Luxurious Florida Home in Person.
Location
State FL
County Orange
Community Hunters Creek Tr 530
Zoning P-D
Interior
Interior Features Cathedral Ceiling(s), Ceiling Fans(s), Eat-in Kitchen, High Ceilings, Kitchen/Family Room Combo, Primary Bedroom Main Floor, Thermostat, Walk-In Closet(s)
Heating Central, Electric
Cooling Central Air
Flooring Vinyl
Fireplace true
Appliance Cooktop, Dishwasher, Disposal, Dryer, Electric Water Heater, Microwave, Range, Refrigerator, Washer
Exterior
Exterior Feature Other, Sidewalk, Sliding Doors
Garage Spaces 2.0
Pool Deck, Heated, Lighting, Screen Enclosure
Community Features Dog Park, Park, Playground, Sidewalks, Tennis Courts
Utilities Available Electricity Connected, Water Connected
Roof Type Shingle
Attached Garage true
Garage true
Private Pool Yes
Building
Entry Level One
Foundation Slab
Lot Size Range 1/4 to less than 1/2
Sewer Public Sewer
Water Public
Structure Type Block,Concrete
New Construction false
Schools
Elementary Schools West Creek Elem
Middle Schools Hunter'S Creek Middle
High Schools Freedom High School
Others
Pets Allowed Yes
Senior Community No
Ownership Fee Simple
Monthly Total Fees $108
Membership Fee Required Required
Special Listing Condition None
Read Less Info
Want to know what your home might be worth? Contact us for a FREE valuation!

Our team is ready to help you sell your home for the highest possible price ASAP

© 2024 My Florida Regional MLS DBA Stellar MLS. All Rights Reserved.
Bought with JMC REALTY






