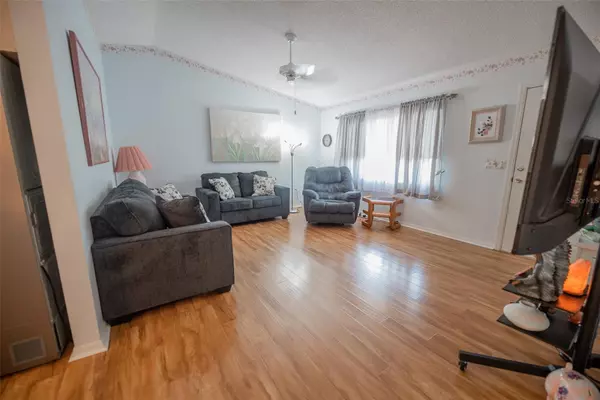$234,900
$234,900
For more information regarding the value of a property, please contact us for a free consultation.
2 Beds
2 Baths
1,008 SqFt
SOLD DATE : 03/27/2024
Key Details
Sold Price $234,900
Property Type Single Family Home
Sub Type Single Family Residence
Listing Status Sold
Purchase Type For Sale
Square Footage 1,008 sqft
Price per Sqft $233
Subdivision Spruce Crk South 11
MLS Listing ID G5078950
Sold Date 03/27/24
Bedrooms 2
Full Baths 2
HOA Fees $171/mo
HOA Y/N Yes
Originating Board Stellar MLS
Year Built 1994
Annual Tax Amount $1,840
Lot Size 7,405 Sqft
Acres 0.17
Property Description
Welcome to SPRUCE CREEK SOUTH just north of THE VILLAGES. This 2 bedroom, 2 bathroom, 2 car garage home is waiting for you. All the comforts of home, including the large living room for your entertainment or quiet moments. This home has been well maintained and the new updates include NEW ROOF in 2022. Carpet only in the bedrooms. Through the sliding glass doors off of the dining room, you'll find yourself relaxing on the rear screened in lanai. Upon entry into this 55+ gated community, you'll be met with the tree lined streets. The clubhouse and pool being close by, you'll be able to spend some social time with your friend and family. The 25,000 sq ft clubhouse offers a fitness center, a variety of hobby & game rooms and even a ballroom for social events. And did I mention the restaurant called "The Links" to enjoy Breakfast, Lunch & Dinner. You can visit the small pro golf shop before hitting the 18-hole GOLF COURSE that winds throughout the community. BOOK YOUR SHOWING TODAY!
Location
State FL
County Marion
Community Spruce Crk South 11
Zoning PUD
Rooms
Other Rooms Florida Room
Interior
Interior Features Cathedral Ceiling(s), Ceiling Fans(s), Open Floorplan, Primary Bedroom Main Floor, Walk-In Closet(s)
Heating Central
Cooling Central Air
Flooring Carpet, Tile
Furnishings Negotiable
Fireplace false
Appliance Dishwasher, Dryer, Electric Water Heater, Range, Range Hood, Refrigerator, Washer
Laundry Other
Exterior
Exterior Feature Irrigation System, Rain Gutters
Garage Spaces 2.0
Community Features Deed Restrictions, Fitness Center, Gated Community - Guard, Golf Carts OK, Golf, Pool, Tennis Courts
Utilities Available Cable Connected, Electricity Connected, Public, Sewer Connected, Water Connected
Amenities Available Clubhouse, Gated, Pool
Roof Type Shingle
Porch Covered, Enclosed, Patio, Rear Porch
Attached Garage true
Garage true
Private Pool No
Building
Entry Level One
Foundation Slab
Lot Size Range 0 to less than 1/4
Sewer Public Sewer
Water Public
Structure Type Vinyl Siding
New Construction false
Others
Pets Allowed Yes
HOA Fee Include Guard - 24 Hour,Pool,Pool
Senior Community Yes
Ownership Fee Simple
Monthly Total Fees $171
Acceptable Financing Cash, Conventional, FHA, VA Loan
Membership Fee Required Required
Listing Terms Cash, Conventional, FHA, VA Loan
Special Listing Condition None
Read Less Info
Want to know what your home might be worth? Contact us for a FREE valuation!

Our team is ready to help you sell your home for the highest possible price ASAP

© 2024 My Florida Regional MLS DBA Stellar MLS. All Rights Reserved.
Bought with WEICHERT REALTORS HALLMARK PRO






