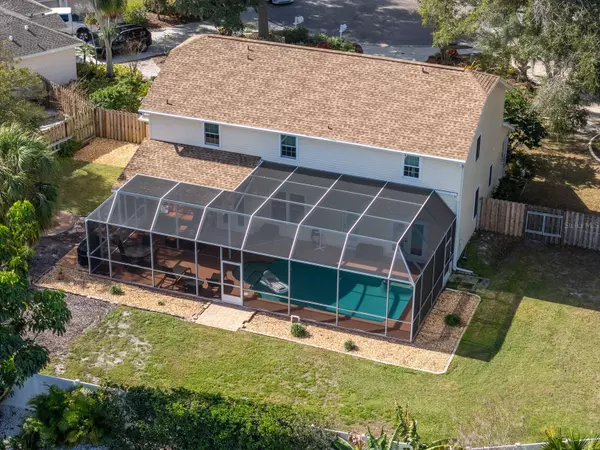$515,000
$529,900
2.8%For more information regarding the value of a property, please contact us for a free consultation.
4 Beds
3 Baths
2,843 SqFt
SOLD DATE : 03/28/2024
Key Details
Sold Price $515,000
Property Type Single Family Home
Sub Type Single Family Residence
Listing Status Sold
Purchase Type For Sale
Square Footage 2,843 sqft
Price per Sqft $181
Subdivision River Woods Ph Ii
MLS Listing ID A4597358
Sold Date 03/28/24
Bedrooms 4
Full Baths 2
Half Baths 1
Construction Status Financing,Inspections
HOA Fees $37
HOA Y/N Yes
Originating Board Stellar MLS
Year Built 1997
Annual Tax Amount $4,028
Lot Size 0.330 Acres
Acres 0.33
Property Description
EXCELLENT OPPORTUNITY to own a MEDALION home in River Woods. A beautiful community with large lots and mature landscaping. No cookie cutter homes in this community. BRAND NEW A/C UNITS FOR BOTH FLOORS WITH NEST THERMOSTATS (1/2024). NEW 50 GALLON HOT WATER HEATER(1/2024), HURRICANE IMPACT WINDOWS, NEW ROOF IN APRIL 2022 This 4 bedroom, 2.5 bath two story home welcomes you from the front porch area overlooking the cut de sac and has a very large pie shaped lot giving a large backyard with fencing and a screened in pool. Pool enclosure was re screened 2 years ago. Once you enter this home you will be in the large living area with cathedral ceilings and a propane fireplace with brick hearth. NEWER PLANK TILE FLOORING THROUGHOUT THE FIRST FLOOR. Kitchen features 42" cherry cabinets with pull outs, granite countertops, tile backsplash and stainless steel appliances. The laundry room off the kitchen is very spacious with floor to ceiling cabinets with pull outs, laundry sink and more cabinets over washer/dryer. The spacious master suite is located on the first floor with large master bath with garden tub and separate shower. There is also a separate pool bath on the first floor. CENTRAL VAC SYSTEM TOO. The 2nd floor has a spacious loft area with a large bedroom to the left with an additional bonus area that could be turned into a 2nd master bath or nursery or office. Many options for living with this home. At the right side of the loft area is 2 guest bedrooms and guest bath. Back downstairs french doors bring you out to the pool area and covered lanai area. Pavered fire pit area in the expansive fenced backyard. This home has premium vinyl siding too. LOW HOA FEES AND NO CDD. There is an area at the back of River Woods with a walking path and fishing area where you can launch kayaks or fish. Community pool, pickle ball/tennis courts with a pickle ball group you can join. Clubhouse with fitness center. THIS HOME HAS IT ALL. DON'T WAIT TO SEE IF THIS IS THE HOME YOU HAVE BEEN SEARCHING FOR.
Location
State FL
County Manatee
Community River Woods Ph Ii
Zoning PDR/NCO
Direction E
Rooms
Other Rooms Formal Dining Room Separate, Formal Living Room Separate, Loft
Interior
Interior Features Cathedral Ceiling(s), Ceiling Fans(s), Central Vaccum, High Ceilings, Primary Bedroom Main Floor, Solid Wood Cabinets, Stone Counters, Thermostat, Walk-In Closet(s), Window Treatments
Heating Central
Cooling Central Air
Flooring Carpet, Laminate, Tile
Fireplaces Type Gas, Living Room
Fireplace true
Appliance Dishwasher, Dryer, Microwave, Range, Refrigerator, Washer
Laundry Laundry Room
Exterior
Exterior Feature French Doors, Garden
Garage Spaces 2.0
Pool In Ground, Screen Enclosure
Community Features Fitness Center, Pool, Tennis Courts
Utilities Available Cable Connected, Electricity Connected, Sewer Connected, Water Connected
Amenities Available Fitness Center, Pickleball Court(s), Pool, Tennis Court(s)
Roof Type Shingle
Attached Garage true
Garage true
Private Pool Yes
Building
Story 2
Entry Level Two
Foundation Slab
Lot Size Range 1/4 to less than 1/2
Sewer Public Sewer
Water Public
Structure Type Vinyl Siding,Wood Frame
New Construction false
Construction Status Financing,Inspections
Schools
Elementary Schools Williams Elementary
Middle Schools Buffalo Creek Middle
High Schools Parrish Community High
Others
Pets Allowed Yes
HOA Fee Include Pool,Management
Senior Community No
Ownership Fee Simple
Monthly Total Fees $75
Acceptable Financing Cash, Conventional, FHA, VA Loan
Membership Fee Required Required
Listing Terms Cash, Conventional, FHA, VA Loan
Special Listing Condition None
Read Less Info
Want to know what your home might be worth? Contact us for a FREE valuation!

Our team is ready to help you sell your home for the highest possible price ASAP

© 2024 My Florida Regional MLS DBA Stellar MLS. All Rights Reserved.
Bought with NETWORK REAL ESTATE GROUP






