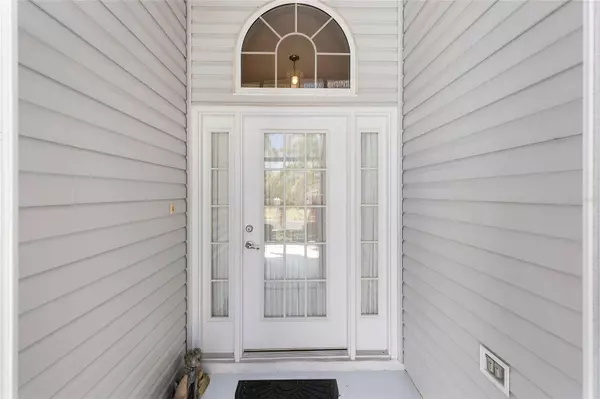$431,000
$439,900
2.0%For more information regarding the value of a property, please contact us for a free consultation.
3 Beds
2 Baths
1,631 SqFt
SOLD DATE : 03/28/2024
Key Details
Sold Price $431,000
Property Type Single Family Home
Sub Type Single Family Residence
Listing Status Sold
Purchase Type For Sale
Square Footage 1,631 sqft
Price per Sqft $264
Subdivision The Villages
MLS Listing ID G5079112
Sold Date 03/28/24
Bedrooms 3
Full Baths 2
HOA Y/N No
Originating Board Stellar MLS
Year Built 2004
Annual Tax Amount $5,970
Lot Size 6,098 Sqft
Acres 0.14
Property Description
Welcome to your Florida oasis!
This exquisite 3-bedroom, 2-bathroom, 2-car garage Oleander Model (with NO BOND) home in the Village of Piedmont is a true gem.
Featuring a recent roof and HVAC update in 2023, along with numerous upgrades throughout, this home is a standout. Step into the fully renovated kitchen boasting solid wood cabinet doors, quartz countertops, and all-new stainless-steel appliances, including a gas range.
The spacious primary bedroom offers a tray ceiling, his and her walk-in closets, and a luxurious ensuite bathroom with double sink vanity and a walk-in shower with a built-in bench seat.
With vaulted and tray high ceilings throughout, oversized windows flood the home with natural light, accentuating the luxury vinyl plank flooring and modern finishes.
For energy efficiency, enjoy the benefits of a radiant barrier, solar exhaust fan, and added attic insulation.
Outside, relax in the wrap-around covered lanai with roll-down shades, complemented by rod iron outdoor furniture and an outdoor dining set, making it perfect for entertaining or enjoying the Florida sunshine.
Located near the Tally Ho Golf Course and Savannah Regional Recreation Center, and with easy access to golf, dining, shopping, and entertainment, this home offers the quintessential Florida lifestyle. Optional furniture package and a 2018 Yamaha Gas Golf Cart are available separately.
Don't miss out on this opportunity to start living your Florida dream! Schedule your appointment today.
Location
State FL
County Marion
Community The Villages
Zoning PUD
Rooms
Other Rooms Attic, Inside Utility
Interior
Interior Features Attic Fan, Cathedral Ceiling(s), Ceiling Fans(s), Eat-in Kitchen, High Ceilings, L Dining, Solid Wood Cabinets, Stone Counters, Thermostat, Thermostat Attic Fan, Tray Ceiling(s), Vaulted Ceiling(s), Walk-In Closet(s), Window Treatments
Heating Central, Gas
Cooling Central Air
Flooring Luxury Vinyl
Fireplace false
Appliance Dishwasher, Disposal, Dryer, Gas Water Heater, Microwave, Range, Refrigerator, Washer
Laundry Electric Dryer Hookup, Gas Dryer Hookup, Inside, Laundry Room, Washer Hookup
Exterior
Exterior Feature Irrigation System, Lighting, Rain Gutters, Shade Shutter(s), Sidewalk, Sliding Doors
Garage Spaces 2.0
Community Features Community Mailbox, Deed Restrictions, Gated Community - No Guard, Golf Carts OK, Golf, Irrigation-Reclaimed Water, Pool, Sidewalks
Utilities Available Electricity Available, Natural Gas Available, Phone Available, Public, Street Lights, Underground Utilities
Amenities Available Fitness Center, Gated, Golf Course, Pool, Recreation Facilities
Roof Type Shingle
Porch Covered, Enclosed, Screened
Attached Garage true
Garage true
Private Pool No
Building
Entry Level One
Foundation Slab
Lot Size Range 0 to less than 1/4
Sewer Public Sewer
Water Public
Architectural Style Contemporary, Custom
Structure Type Vinyl Siding
New Construction false
Others
Pets Allowed Cats OK, Dogs OK
HOA Fee Include Common Area Taxes,Escrow Reserves Fund,Maintenance Grounds,Management,Pool,Recreational Facilities
Senior Community Yes
Ownership Fee Simple
Acceptable Financing Cash, Conventional, FHA, VA Loan
Listing Terms Cash, Conventional, FHA, VA Loan
Special Listing Condition None
Read Less Info
Want to know what your home might be worth? Contact us for a FREE valuation!

Our team is ready to help you sell your home for the highest possible price ASAP

© 2025 My Florida Regional MLS DBA Stellar MLS. All Rights Reserved.
Bought with KELLER WILLIAMS CORNERSTONE RE






