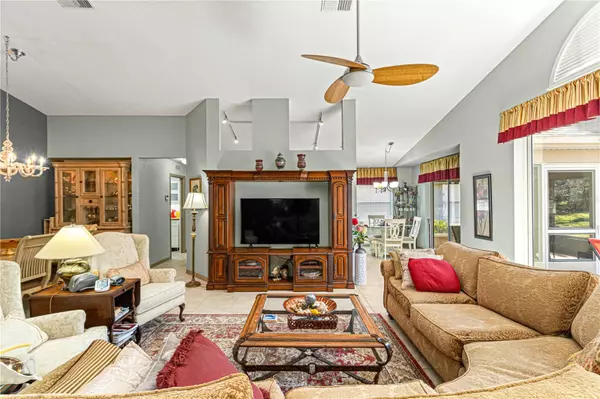$293,000
$295,000
0.7%For more information regarding the value of a property, please contact us for a free consultation.
3 Beds
2 Baths
1,752 SqFt
SOLD DATE : 04/02/2024
Key Details
Sold Price $293,000
Property Type Single Family Home
Sub Type Single Family Residence
Listing Status Sold
Purchase Type For Sale
Square Footage 1,752 sqft
Price per Sqft $167
Subdivision Oak Run Laurel Oakes
MLS Listing ID OM673260
Sold Date 04/02/24
Bedrooms 3
Full Baths 2
Construction Status Financing
HOA Fees $307/mo
HOA Y/N Yes
Originating Board Stellar MLS
Year Built 2000
Annual Tax Amount $2,031
Lot Size 10,454 Sqft
Acres 0.24
Lot Dimensions 62x169
Property Description
Completely furnished and move in ready! This lovely Augusta Model is on a maintained golf course lot with a tree lined buffer offering you privacy and a great place to unwind with the enclosed lanai AND screen enclosed courtyard. The back views of this home are amazing! This is a 3 bedroom, 2 bath home with tile throughout, fresh custom interior paint with a great color palette, custom kitchen cabinets with butcher block countertops, stainless steel appliances, updated baths, vaulted ceilings, murphy bed in 3rd bedroom, inside laundry. Roof 2021; HVAC 2017. Reach out to schedule a tour of this home before it’s gone!
Location
State FL
County Marion
Community Oak Run Laurel Oakes
Zoning PUD
Rooms
Other Rooms Inside Utility
Interior
Interior Features Cathedral Ceiling(s), Walk-In Closet(s)
Heating Heat Pump
Cooling Central Air
Flooring Tile
Furnishings Furnished
Fireplace false
Appliance Dishwasher, Dryer, Microwave, Range, Refrigerator, Washer
Laundry Laundry Room
Exterior
Exterior Feature Private Mailbox, Sliding Doors
Garage Spaces 2.0
Community Features Buyer Approval Required, Clubhouse, Deed Restrictions, Gated Community - Guard, Golf Carts OK, Pool
Utilities Available Cable Available, Electricity Available
Amenities Available Cable TV, Clubhouse, Gated
View Golf Course
Roof Type Shingle
Porch Rear Porch, Screened
Attached Garage true
Garage true
Private Pool No
Building
Lot Description Cleared
Story 1
Entry Level One
Foundation Slab
Lot Size Range 0 to less than 1/4
Sewer Public Sewer
Water Public
Structure Type Block,Concrete,Stucco
New Construction false
Construction Status Financing
Others
Pets Allowed Yes
HOA Fee Include Cable TV,Pool,Maintenance Grounds,Trash
Senior Community Yes
Ownership Fee Simple
Monthly Total Fees $307
Acceptable Financing Cash, Conventional, FHA, VA Loan
Membership Fee Required Required
Listing Terms Cash, Conventional, FHA, VA Loan
Special Listing Condition None
Read Less Info
Want to know what your home might be worth? Contact us for a FREE valuation!

Our team is ready to help you sell your home for the highest possible price ASAP

© 2024 My Florida Regional MLS DBA Stellar MLS. All Rights Reserved.
Bought with RE/MAX ALLSTARS REALTY






