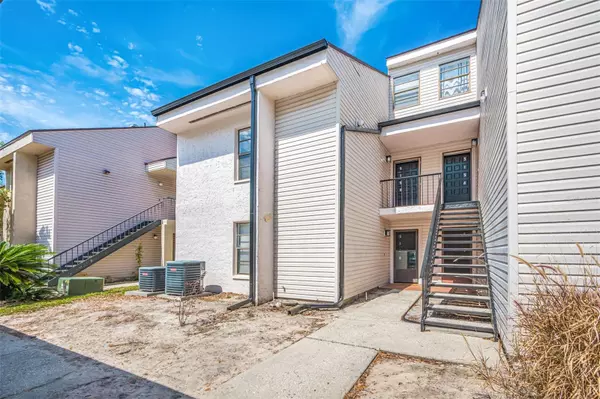$164,000
$159,000
3.1%For more information regarding the value of a property, please contact us for a free consultation.
1 Bed
1 Bath
975 SqFt
SOLD DATE : 04/12/2024
Key Details
Sold Price $164,000
Property Type Condo
Sub Type Condominium
Listing Status Sold
Purchase Type For Sale
Square Footage 975 sqft
Price per Sqft $168
Subdivision River Oaks Condo I
MLS Listing ID U8234980
Sold Date 04/12/24
Bedrooms 1
Full Baths 1
Condo Fees $295
Construction Status No Contingency
HOA Y/N No
Originating Board Stellar MLS
Year Built 1981
Annual Tax Amount $2,154
Lot Size 435 Sqft
Acres 0.01
Property Description
Fabulous One Bedroom Condo In The River Oaks Community, Located West of 56th Street On the Hillsborough River. Enter Through the Guard Gate on Puritan Road, Park in Your Marked Carport and Start Your Tour. Up One Flight of Stairs and Enter Your New Living Room. Notice The Front Closet, Then Notice The High Ceilings As You Start Your Inside Tour. A Stunning Fireplace In The Living Room With Tile and Décor Stretching from the Floor to The High Ceilings. The Living Room Offers Plenty Of Room For Relaxation and Entertaining. Your Dining Room Is Next. With a New LED Chandelier for Lighting, The Dining Room Shares a Breakfast Bar With Your Kitchen. Notice There Are Sliders Leading out to the Back Porch. Let’s See the Rest of The Home First. Your Kitchen Is Equipped With Stainless Steel Appliances, Including Brand New Frigidaire Refrigerator, Amana Glass Top Range, An Attractive Vissani Range Hood With Touch Controls; Plus a Kitchen Aid Dishwasher. A Surprising Amount of Cabinet and Counter Space in This Kitchen! Next, Across The Hall You’ll Find Your Laundry Closet With a Convenient Stack Washer-Dryer Unit! Next You’ll Find Your Fully Equipped Bathroom With Vanity, Sink and Commode, Separated from Your Full Size Tub with Shower. The Tub Shower Area Has Quick Access to Your Bedroom. The Bedroom is Spacious and Has a Lighted Full-Length Closet. Continuing With Our Inside Tour, Take the Spiral Staircase Up To The Loft! This is a Great Place for Relaxation and Meditating! With a Panoramic View of the Entire Downstairs Living Room and Fireplace! Downstairs Again, Step Out Through the Sliders Onto Your Spacious Screened In Back Porch. Notice Your Secure Storage Room On The Left. What a Great Getaway Here! Your Back Porch Faces Beautiful Majestic Oaks and a Natural Park. Look Off To Your Left and You’ll Catch a Glimpse of the Hillsborough River! What a View! Out Front You’ll Notice the Community Pool, Right Across From Your New Home! River Oaks Is Close To Shopping On Busch Blvd and 56th Street, Including Winn Dixie and Publix, and an Assortment Of Dining Opportunities Along The Same Roads! Check Out This Home Before It’s Too Late! Attention This home offer is available for Active-Duty Military, Retired Veteran that was honorably discharged, Widow of a Veteran, an Educator in the State of Florida, First Responder, EMT, EMS or Law Enforcement SEE ATTACHMENT AND CALL FOR MORE INFORMATION.
Location
State FL
County Hillsborough
Community River Oaks Condo I
Zoning RMC-20
Interior
Interior Features Cathedral Ceiling(s), High Ceilings, Vaulted Ceiling(s)
Heating Central, Electric
Cooling Central Air
Flooring Carpet, Vinyl
Furnishings Unfurnished
Fireplace true
Appliance Dishwasher, Range, Range Hood, Refrigerator
Laundry Laundry Closet
Exterior
Exterior Feature Balcony, Sliding Doors, Storage
Parking Features Assigned
Community Features Buyer Approval Required, Gated Community - Guard, Pool
Utilities Available Electricity Connected
View Park/Greenbelt, Trees/Woods
Roof Type Shingle
Garage false
Private Pool No
Building
Lot Description Paved
Story 3
Entry Level Two
Foundation Slab
Lot Size Range 0 to less than 1/4
Sewer Public Sewer
Water Public
Structure Type Stucco,Vinyl Siding
New Construction false
Construction Status No Contingency
Schools
Elementary Schools Robles-Hb
Middle Schools Greco-Hb
High Schools King-Hb
Others
Pets Allowed Yes
HOA Fee Include Guard - 24 Hour,Common Area Taxes,Pool,Escrow Reserves Fund,Maintenance Grounds,Pest Control,Private Road,Recreational Facilities,Sewer,Trash,Water
Senior Community No
Pet Size Small (16-35 Lbs.)
Ownership Condominium
Monthly Total Fees $441
Acceptable Financing Cash, Conventional, VA Loan
Membership Fee Required None
Listing Terms Cash, Conventional, VA Loan
Num of Pet 2
Special Listing Condition None
Read Less Info
Want to know what your home might be worth? Contact us for a FREE valuation!

Our team is ready to help you sell your home for the highest possible price ASAP

© 2024 My Florida Regional MLS DBA Stellar MLS. All Rights Reserved.
Bought with COLDWELL BANKER REALTY






